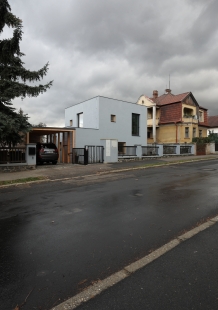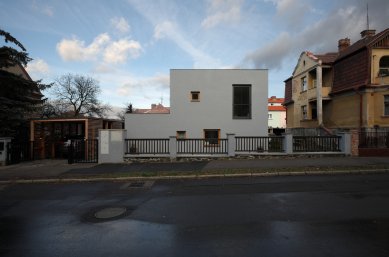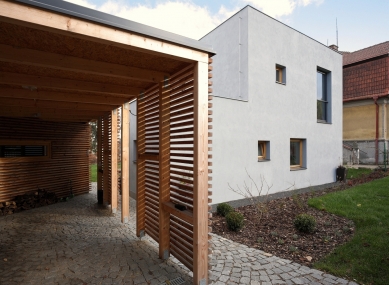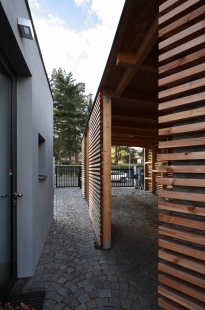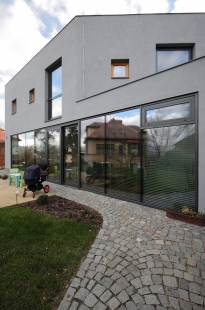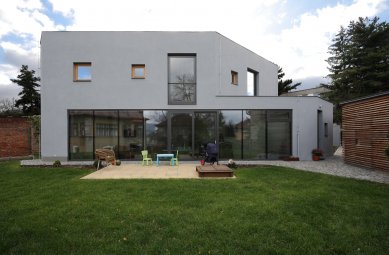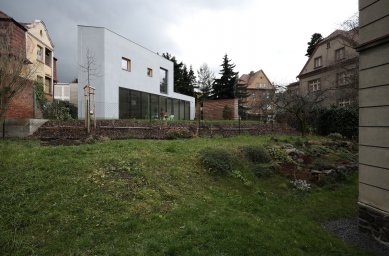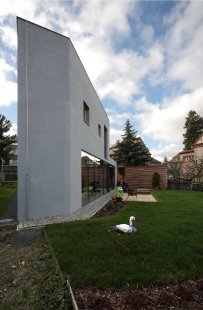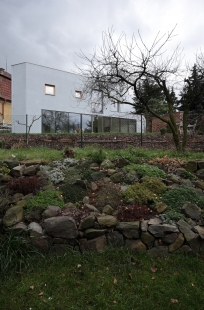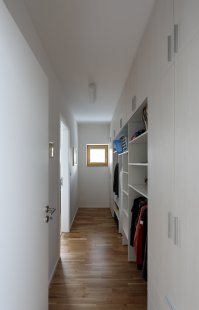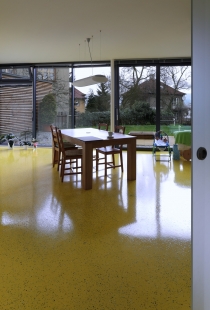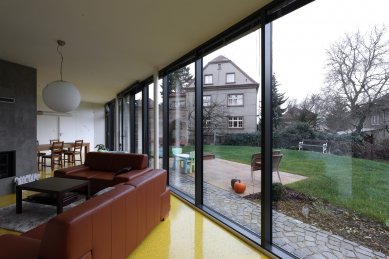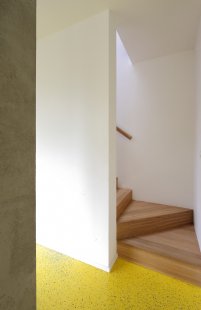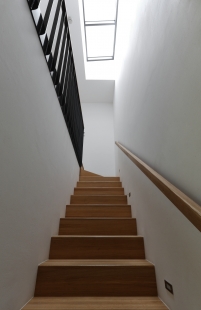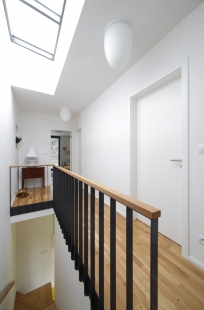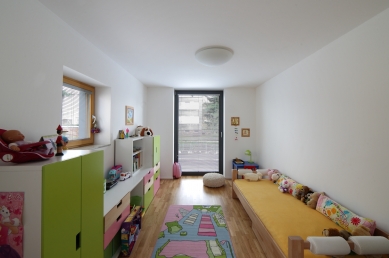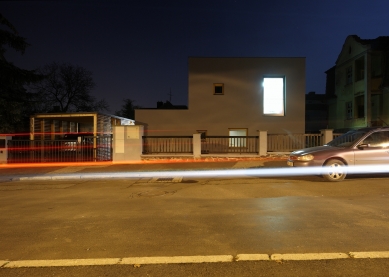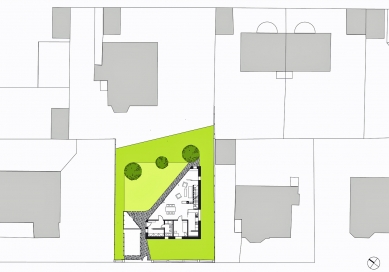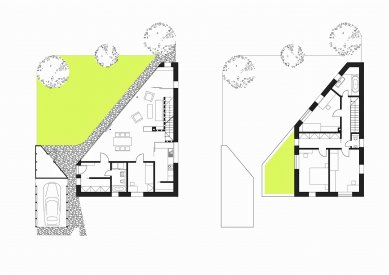
<title>Family House Teplice</title> Family House Teplice

A small builder's plot has somewhat remained within the rectangular grid of local development. The immediate proximity of volumetrically generous villas and houses from the first half of the 20th century psychologically and physically firmly defines the "maneuvering space" of the proposal.
We wanted to create a house that corresponds in scale and contemporary expression to its neighbors. At the same time, it was important to leave sufficient space for the garden on the small plot. The ideal location for it seemed to be the northern corner of the plot, with its characteristic atmosphere where the gardens of two adjacent houses meet. The scale, proportions, and atmosphere of the place shape the body of the house.
We are trying to find the optimal in the minimal.
We wanted to create a house that corresponds in scale and contemporary expression to its neighbors. At the same time, it was important to leave sufficient space for the garden on the small plot. The ideal location for it seemed to be the northern corner of the plot, with its characteristic atmosphere where the gardens of two adjacent houses meet. The scale, proportions, and atmosphere of the place shape the body of the house.
We are trying to find the optimal in the minimal.
The English translation is powered by AI tool. Switch to Czech to view the original text source.
4 comments
add comment
Subject
Author
Date
vyborne
hv
04.12.13 01:57
Situace
JB
05.12.13 09:03
Mám rád kontrast mezi moderním a starým...
lukas betak
05.12.13 09:42
Respekt k okolí
Meera
01.01.14 03:59
show all comments


