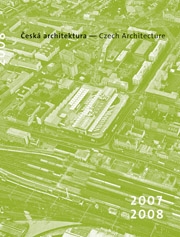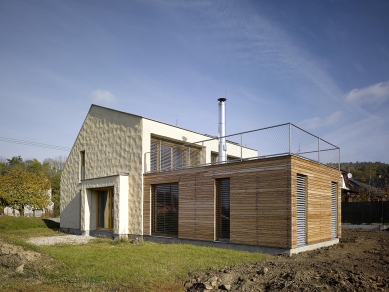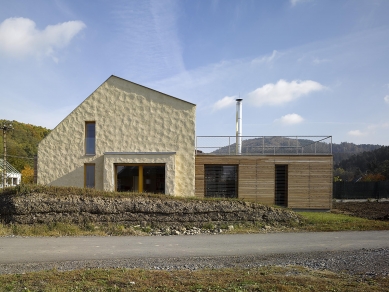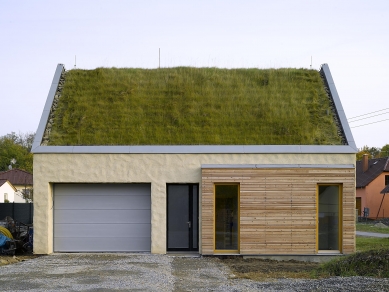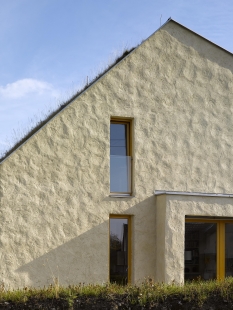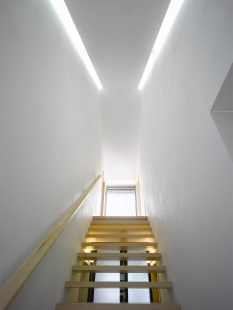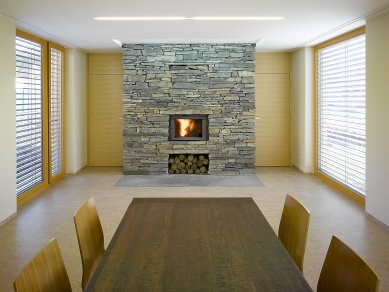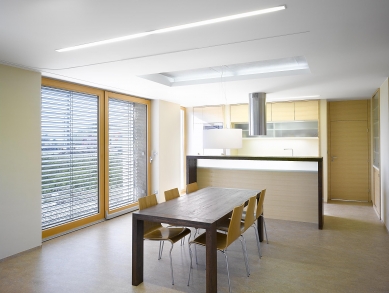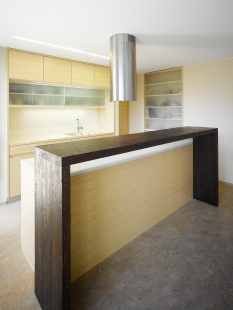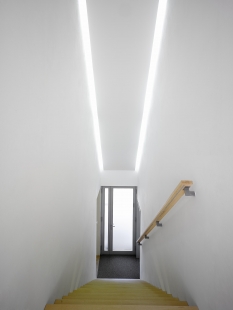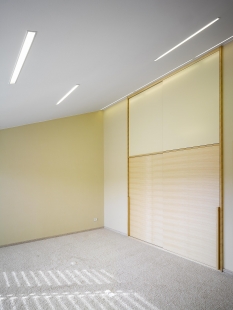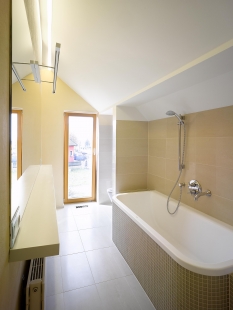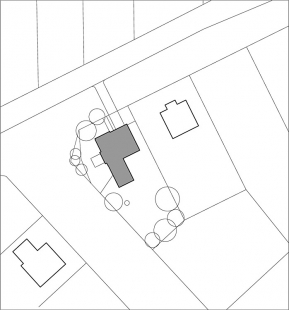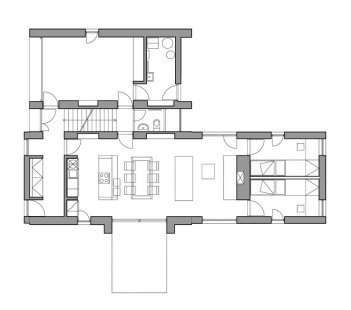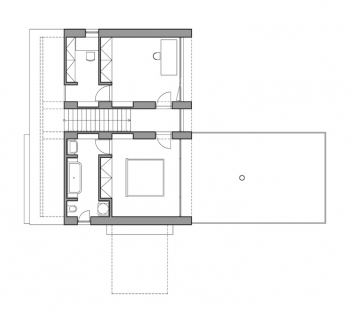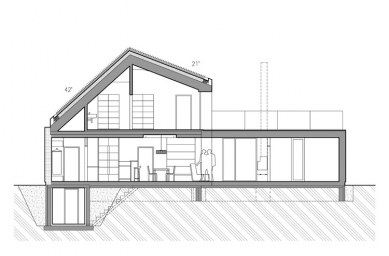
Family House in Bělkovice
House with growth potential

The client is a young couple starting a family, declaring a strong connection to nature, a healthy and active lifestyle.
The plot in the new residential development on the edge of a smaller municipality's development area, at the transition between agricultural plains and wooded highlands, had already been significantly predetermined by locally set regulatory limits (including the definition of the allowed range for the slope of the gable roof).
The house was designed in close collaboration with the client as minimal, yet with the possibility of further growth. The logic of the simple layout is based on a tripartition of the traditional rural house: a central communication section with a staircase, a living area with a living room and children's rooms, and upstairs with the parents' bedroom, and finally a utility section with a garage-workshop, boiler room, and upstairs with an office. (Osamu Okamura: Japanese Village House (and Czech Cottage?). Architect XLIII, 1997, no. 16-17, pp. 62-63). The central entrance segment creates a significant spatial divide with a different light atmosphere and vertical orientation.
The main masonry structure of the building includes the necessary operational minimum—the core of the house. A wooden modular box extended into the garden space enhances both the living comfort of the main living and communication space, and opens up room for the growth of family members. The extension from the line of the street's development also offers a distant view up the valley, especially from the terrace, which is intended as an alternative sleeping place under the open sky. To achieve a smoother transition between the house, garden, and surrounding landscape, full-height glazing is chosen for all rooms.
The internal functional tripartition of the house is structurally and materially reflected in the facade. The northern street facade has a minimum of openings and the eaves are suppressed right above the ground floor, while the southern garden facade is open, significantly glazed, with windows equipped with shading blinds, and a slight roof slope eliminates otherwise difficult-to-utilize attic spaces.
The interior solution fully resonates with the house in terms of both mass and materials. Atypical elements are built into prepared niches. Floors, wall surfaces, built-in elements, doors, stairs, and bathrooms are designed in soft natural shades in combination with ash veneer. Against this background, the stone-clad fireplace and the dining and kitchen table made of dark oak solid wood dominate, symbolizing the heart of the house.
The greening of the roof helps maintain a stable climate in the house and its more natural integration into the surrounding landscape. The choice of natural surface materials and their finishes, both in the exterior and interior, is driven by the pursuit of achieving the obviousness, ordinariness, and naturalness of the chosen architectural solution in the given environment. Hand-shaped core plaster enlivening and playing with the house on sunny days, or tall grass on the roof, interspersed with poppies and waving in the wind, refer both to site-specific approaches in contemporary art (Denisa Václavová, Tomáš Žižka et al.: Site Specific. Prague 2008) and to green architecture as a style of the early 21st century (Petr Kratochvíl, Jan Tywoniak, Václav Cílek: Green Architecture.cz (catalog for the exhibition). Prague 2008).
Energy-efficient heating with a hot air fireplace is supplemented by solar water heating using a panel placed on the roof. The house is partially basement and equipped with spaces for year-round storage of homegrown fruits and vegetables.
The position at the entrance to the area, at the crossroads of paths, gives the building a significant location in the natural center of this part of the municipality. By rejecting a massive visually separating fence around the entire plot (behind which some neighbors "barricaded themselves"), a forecourt was created that allows for social contact and communication (an analogy of the porch). The boundary of the plot is only formally defined by a low grassed earth embankment, over which it is easy to overlook. The rear utility and recreation part of the garden, where free movement of small children and a dog is expected, will be bounded by a light fence made of common wire mesh, which also does not create hard visual barriers.
The plot in the new residential development on the edge of a smaller municipality's development area, at the transition between agricultural plains and wooded highlands, had already been significantly predetermined by locally set regulatory limits (including the definition of the allowed range for the slope of the gable roof).
The house was designed in close collaboration with the client as minimal, yet with the possibility of further growth. The logic of the simple layout is based on a tripartition of the traditional rural house: a central communication section with a staircase, a living area with a living room and children's rooms, and upstairs with the parents' bedroom, and finally a utility section with a garage-workshop, boiler room, and upstairs with an office. (Osamu Okamura: Japanese Village House (and Czech Cottage?). Architect XLIII, 1997, no. 16-17, pp. 62-63). The central entrance segment creates a significant spatial divide with a different light atmosphere and vertical orientation.
The main masonry structure of the building includes the necessary operational minimum—the core of the house. A wooden modular box extended into the garden space enhances both the living comfort of the main living and communication space, and opens up room for the growth of family members. The extension from the line of the street's development also offers a distant view up the valley, especially from the terrace, which is intended as an alternative sleeping place under the open sky. To achieve a smoother transition between the house, garden, and surrounding landscape, full-height glazing is chosen for all rooms.
The internal functional tripartition of the house is structurally and materially reflected in the facade. The northern street facade has a minimum of openings and the eaves are suppressed right above the ground floor, while the southern garden facade is open, significantly glazed, with windows equipped with shading blinds, and a slight roof slope eliminates otherwise difficult-to-utilize attic spaces.
The interior solution fully resonates with the house in terms of both mass and materials. Atypical elements are built into prepared niches. Floors, wall surfaces, built-in elements, doors, stairs, and bathrooms are designed in soft natural shades in combination with ash veneer. Against this background, the stone-clad fireplace and the dining and kitchen table made of dark oak solid wood dominate, symbolizing the heart of the house.
The greening of the roof helps maintain a stable climate in the house and its more natural integration into the surrounding landscape. The choice of natural surface materials and their finishes, both in the exterior and interior, is driven by the pursuit of achieving the obviousness, ordinariness, and naturalness of the chosen architectural solution in the given environment. Hand-shaped core plaster enlivening and playing with the house on sunny days, or tall grass on the roof, interspersed with poppies and waving in the wind, refer both to site-specific approaches in contemporary art (Denisa Václavová, Tomáš Žižka et al.: Site Specific. Prague 2008) and to green architecture as a style of the early 21st century (Petr Kratochvíl, Jan Tywoniak, Václav Cílek: Green Architecture.cz (catalog for the exhibition). Prague 2008).
Energy-efficient heating with a hot air fireplace is supplemented by solar water heating using a panel placed on the roof. The house is partially basement and equipped with spaces for year-round storage of homegrown fruits and vegetables.
The position at the entrance to the area, at the crossroads of paths, gives the building a significant location in the natural center of this part of the municipality. By rejecting a massive visually separating fence around the entire plot (behind which some neighbors "barricaded themselves"), a forecourt was created that allows for social contact and communication (an analogy of the porch). The boundary of the plot is only formally defined by a low grassed earth embankment, over which it is easy to overlook. The rear utility and recreation part of the garden, where free movement of small children and a dog is expected, will be bounded by a light fence made of common wire mesh, which also does not create hard visual barriers.
The English translation is powered by AI tool. Switch to Czech to view the original text source.
15 comments
add comment
Subject
Author
Date
trava
macin
16.07.09 10:00
dštské pokoje z obýváku?
bedrich japný
16.07.09 11:02
půdorys
presso
16.07.09 11:05
konečně
Jirka
16.07.09 02:19
dotaz
sandokan
16.07.09 02:28
show all comments


