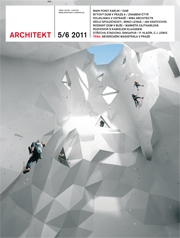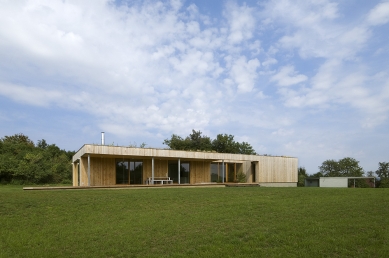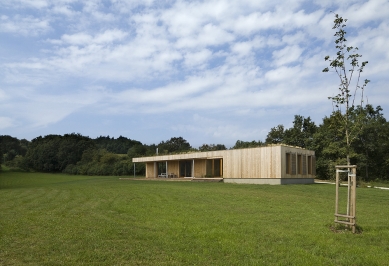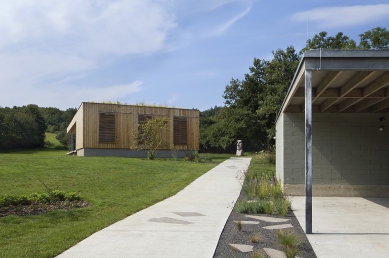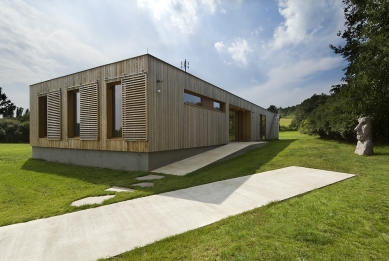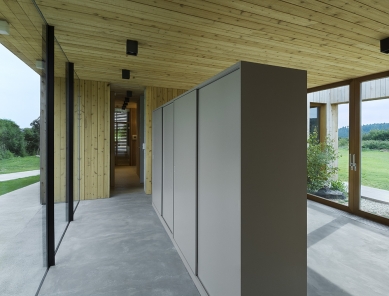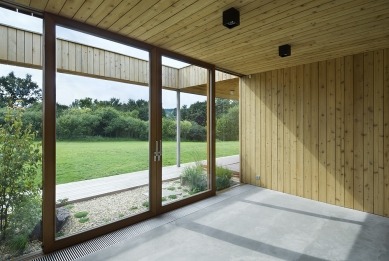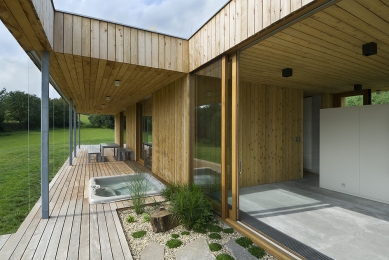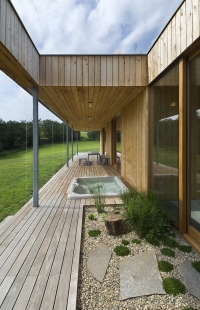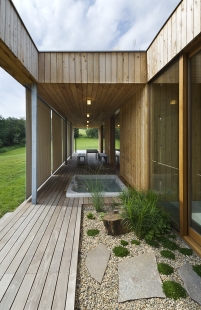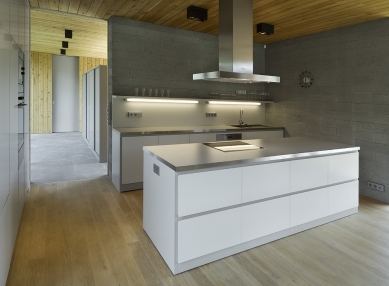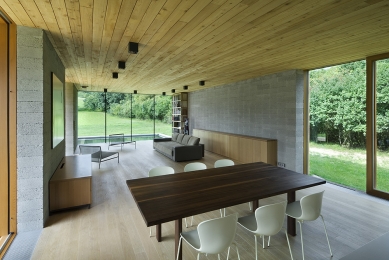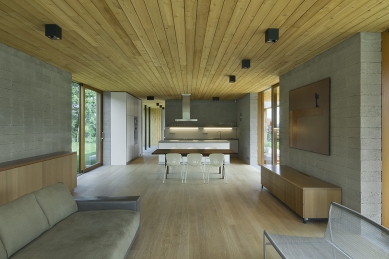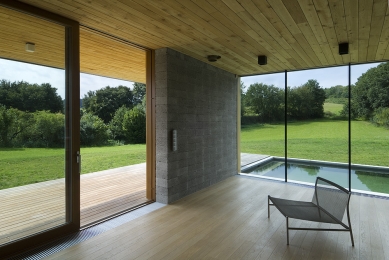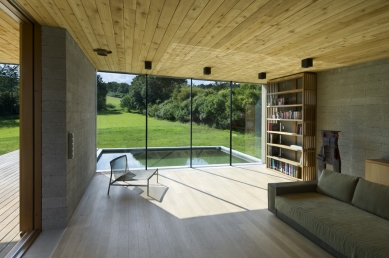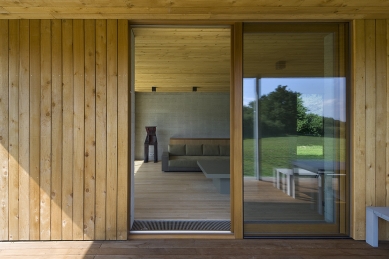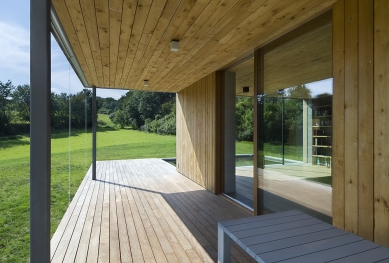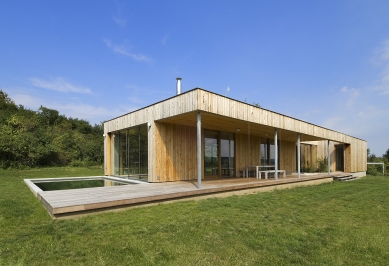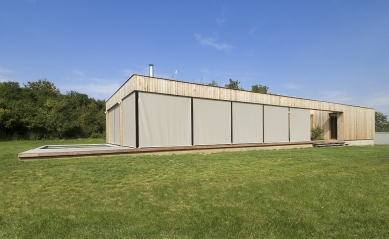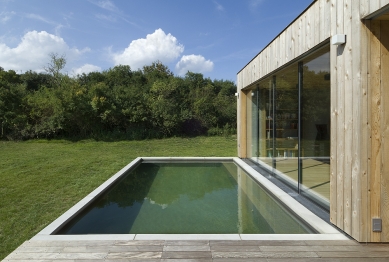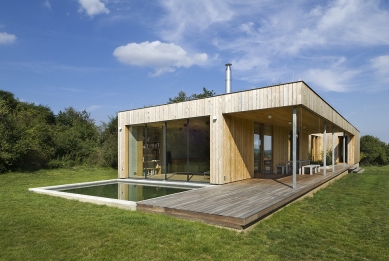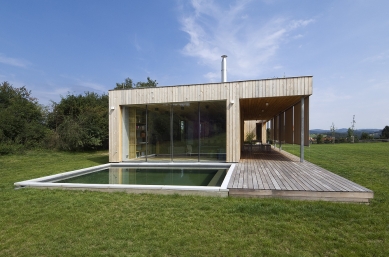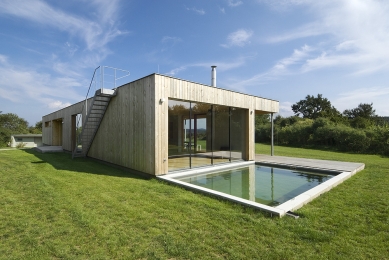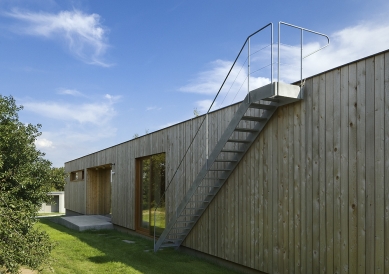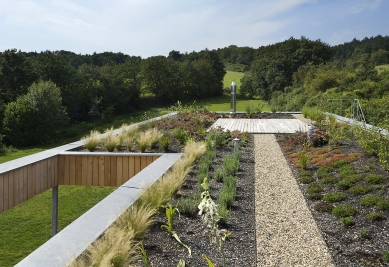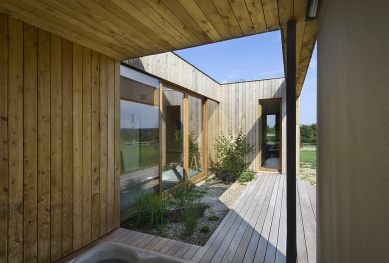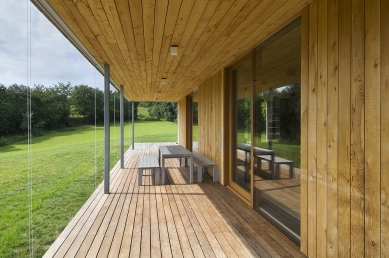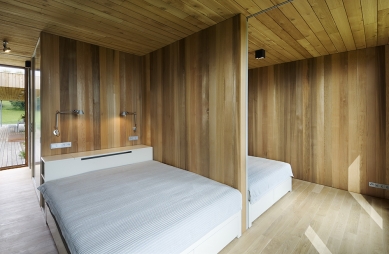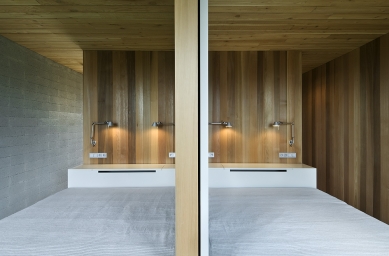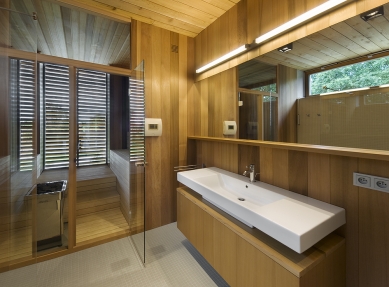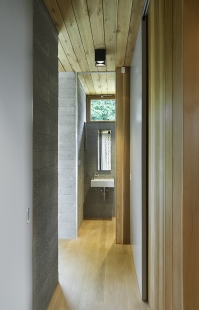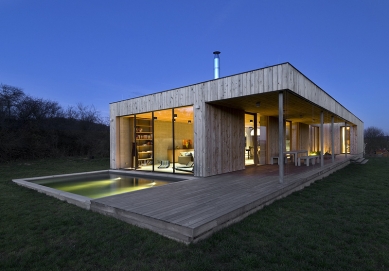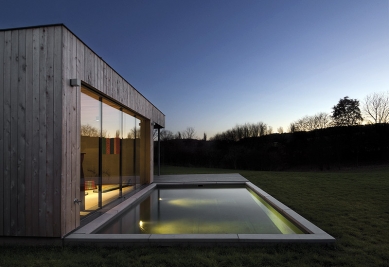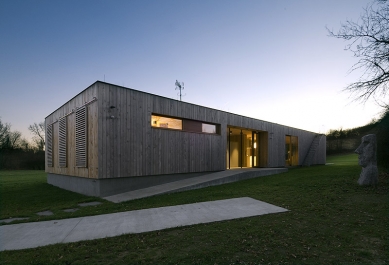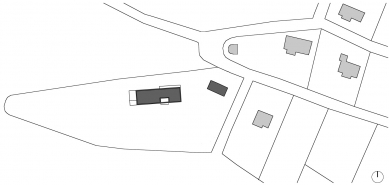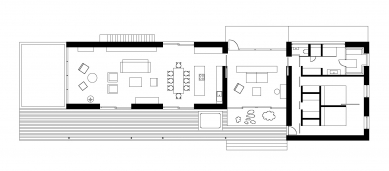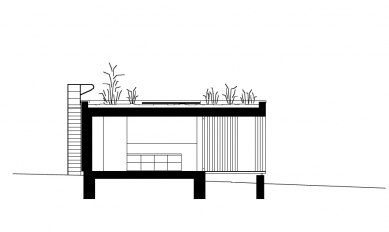
Family house in Buš

The house is located on a gently sloping plot on the edge of the village of Buš. It is positioned in the center of the plot in such a way that the longer axis of the house follows the northern boundary of the plot with a slight deviation. A paved path leads from the access road to the building. At the entrance to the plot, 2 covered and 2 uncovered parking spaces are proposed, adjoining the service building of the warehouse, where an air-water heat pump is installed.
The house is a one-story, non-basement building with a rectangular floor plan and a built-up area of 256 m². On the ground floor, there is a main living room with a dining area and kitchen, an entrance hall with a room, 2 bedrooms, a bathroom with a sauna and steam room, a toilet, and a storage room. A covered terrace and a natural pool extend from the main living room.
The terrace is wide enough for outdoor seating and provides shade from the southern sun in the summer. It is complemented by outdoor blinds that create shade and form an "outdoor room."
Large sliding windows allow for cross-ventilation in the summer, and in combination with shading and a rooftop garden, they provide a pleasant climate even on hot days.
The entire building, which integrates various activities, remains compact in relation to the surroundings and allows the surrounding landscape to flow freely. A comfortable staircase leads to the roof, offering beautiful views of the surrounding area and the possibility of staying on the roof terrace, whose intensive garden seamlessly integrates with the surrounding landscape.
Vertical load-bearing structures are made of masonry from the TESUZ dry wall system.
The ceilings are made of wooden trussed beams.
The roof is green.
The terrace features an IPE wooden grid with a built-in hot tub.
The facade of the house is designed with rough-cut cedar wood cladding.
The windows and entrance doors are atypical - made of cedar.
The interior cladding of ceilings and walls - cedar.
Floors - bleached oak, oiled, and cast concrete.
The source of heating is an air-water heat pump.
The house is a one-story, non-basement building with a rectangular floor plan and a built-up area of 256 m². On the ground floor, there is a main living room with a dining area and kitchen, an entrance hall with a room, 2 bedrooms, a bathroom with a sauna and steam room, a toilet, and a storage room. A covered terrace and a natural pool extend from the main living room.
The terrace is wide enough for outdoor seating and provides shade from the southern sun in the summer. It is complemented by outdoor blinds that create shade and form an "outdoor room."
Large sliding windows allow for cross-ventilation in the summer, and in combination with shading and a rooftop garden, they provide a pleasant climate even on hot days.
The entire building, which integrates various activities, remains compact in relation to the surroundings and allows the surrounding landscape to flow freely. A comfortable staircase leads to the roof, offering beautiful views of the surrounding area and the possibility of staying on the roof terrace, whose intensive garden seamlessly integrates with the surrounding landscape.
Vertical load-bearing structures are made of masonry from the TESUZ dry wall system.
The ceilings are made of wooden trussed beams.
The roof is green.
The terrace features an IPE wooden grid with a built-in hot tub.
The facade of the house is designed with rough-cut cedar wood cladding.
The windows and entrance doors are atypical - made of cedar.
The interior cladding of ceilings and walls - cedar.
Floors - bleached oak, oiled, and cast concrete.
The source of heating is an air-water heat pump.
The English translation is powered by AI tool. Switch to Czech to view the original text source.
23 comments
add comment
Subject
Author
Date
Kletovaný beton
Jonage
18.01.12 10:05
Čisté tvary
Dalibor Černý
19.01.12 02:27
Pane Černý...
krteczek
19.01.12 09:44
cedr?
K.Mališová
19.01.12 09:14
Splněná přání
Adam Dvořáček
19.01.12 10:02
show all comments



