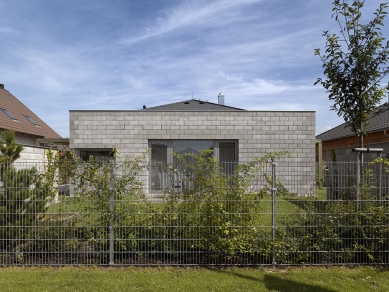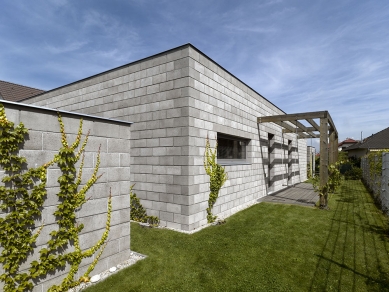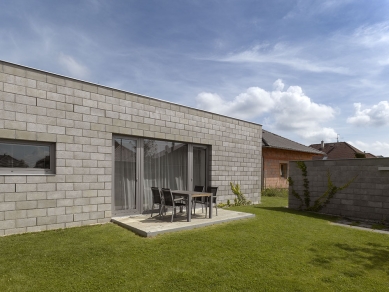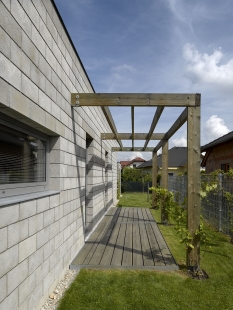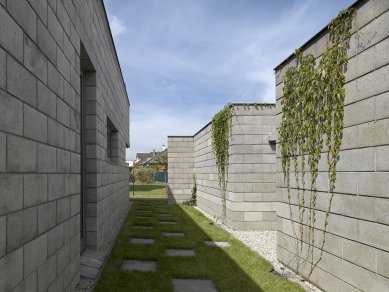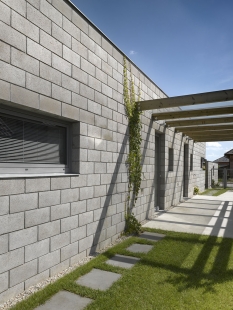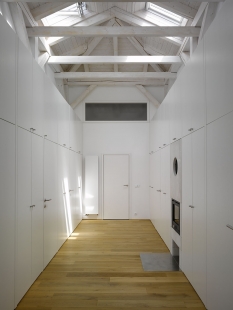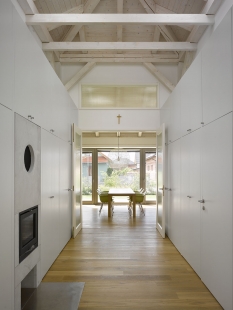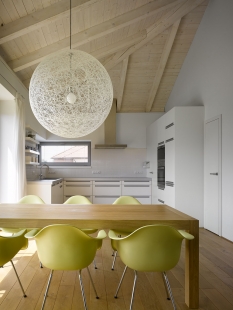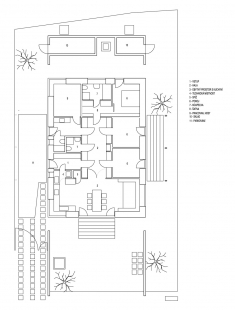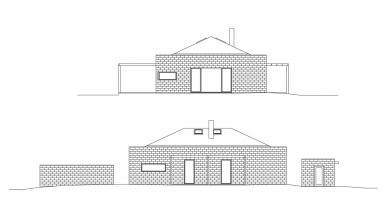
Family house in České Budějovice

 |
The internal layout respects the archetypal principle of gathering in the main living room with the kitchen. The private rooms, or bedrooms, are relatively small. Access to all rooms is possible from the central hall - a kind of atrium, which serves as the main communication core of the entire building.
The layout is inscribed in twelve squares (3 squares wide x 4 squares long) and is based on the function of the individual rooms and the orientation of the building to the cardinal directions. The main living area with dining space and kitchen adjoins the south façade. Furthermore, the building contains three bedrooms, an office, and bathrooms with a dressing room as a natural part of the intimate bedroom area. A storage room and pantry are adjacent to the kitchen. From the main living space and all the living rooms, one can step onto the terraces through French windows.
The building plot has an area of 565 m² and a rectangular shape with the longer side oriented north-south. The main mass of the building has a rectangular floor plan measuring 10.8 m x 15.4 m. The house has a gable roof with a slope of 25° and eaves gutters.
On the west side, the house has a canopy for parking, which replaces a garage, made of wooden beams placed between the house and the fence wall, topped with a glass roof.
The external shell of the house is made of exposed masonry from concrete blocks KB BLOK. The brickwork of the load-bearing walls is from the Porotherm SI system. The partitions are designed to be masonry. In the individual rooms, views into the trusses are preserved. The floors of the living rooms are made of oak planks. The windows are aluminum, and the roof windows are Velux. The covering on the sloped part of the roof is made of Cembrit shingles. The eaves gutters are insulated with foil.
The English translation is powered by AI tool. Switch to Czech to view the original text source.
7 comments
add comment
Subject
Author
Date
RD CB
tomas
20.08.09 01:27
RD
Martina
20.08.09 10:17
otazníky
jana
22.08.09 12:26
pre Martina
rk
22.08.09 10:51
pre Martinu
tomas
25.08.09 09:20
show all comments


