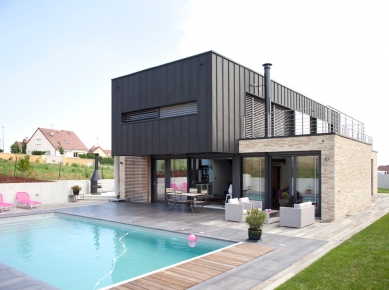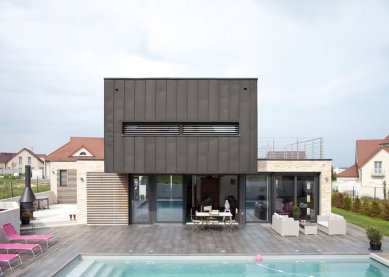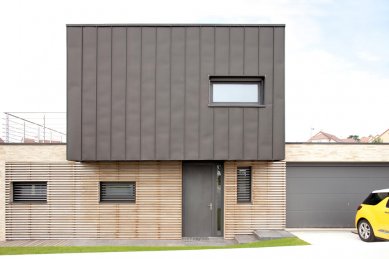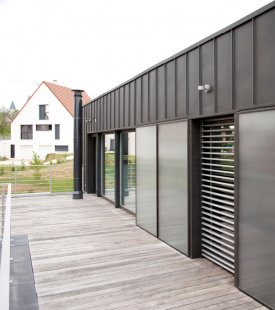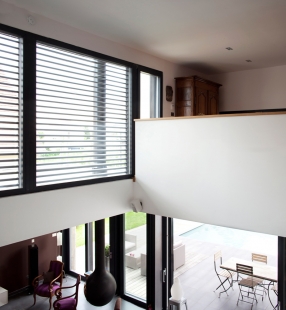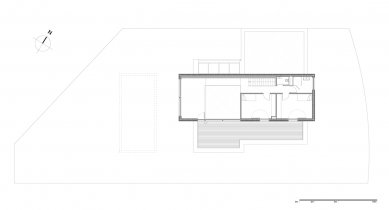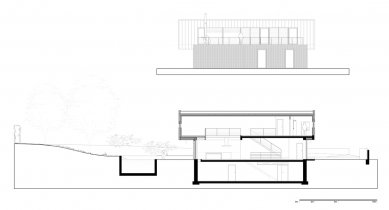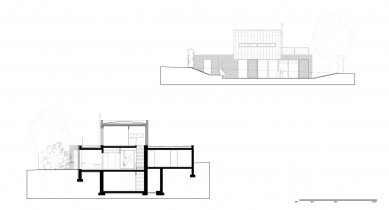
Family house in Dijon

The project brief for the family house in Dijon for a family of four was to build an energy-efficient house that would not compromise comfort. On the ground floor, we designed an open living room with a view of the pool and the garden, a parents' bedroom with a bathroom, and a garage for two cars. The first floor has two children's rooms with access to a terrace, a bathroom, and a study with a view into the living room.
Structurally, the house is a combination of a masonry wall system and a lightweight prefabricated wooden structure. The ground floor uses ceramic blocks to ensure thermal mass, while the upper floor is designed as a lightweight wooden structure. Mainly local natural materials were used in the construction.
The house has large glazed areas oriented to the south and west to take advantage of energy gains, while on the northern side, the house has almost no windows. Additional savings on operating costs were achieved by using solar and photovoltaic panels on the facade and the roof. Thanks to these measures, the house falls into energy class A (exceptionally energy-efficient building).
Structurally, the house is a combination of a masonry wall system and a lightweight prefabricated wooden structure. The ground floor uses ceramic blocks to ensure thermal mass, while the upper floor is designed as a lightweight wooden structure. Mainly local natural materials were used in the construction.
The house has large glazed areas oriented to the south and west to take advantage of energy gains, while on the northern side, the house has almost no windows. Additional savings on operating costs were achieved by using solar and photovoltaic panels on the facade and the roof. Thanks to these measures, the house falls into energy class A (exceptionally energy-efficient building).
The English translation is powered by AI tool. Switch to Czech to view the original text source.
3 comments
add comment
Subject
Author
Date
Jsem z toho domu úplně nadšen
Dalibor Černý
03.04.14 02:05
Globalizace
Ivana
03.04.14 08:00
souhlas
mamacha
03.04.14 08:14
show all comments


