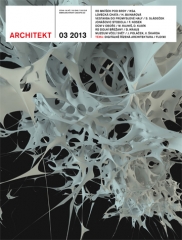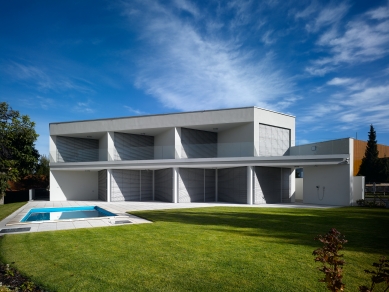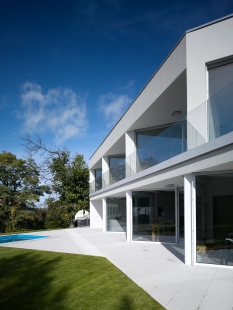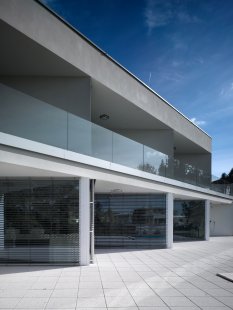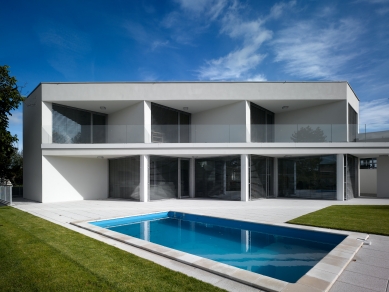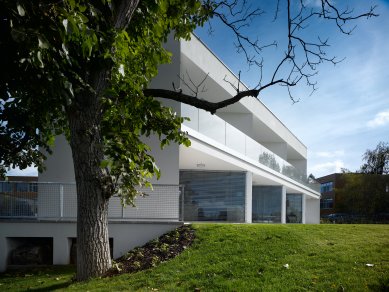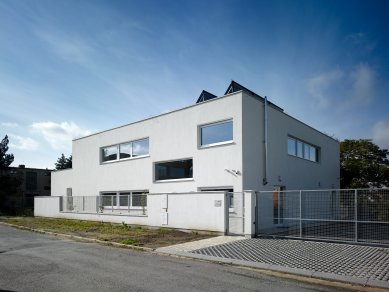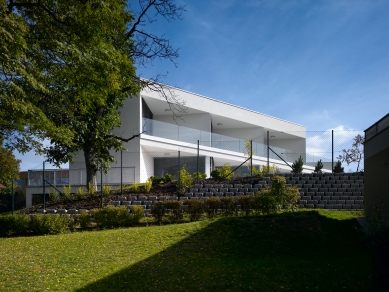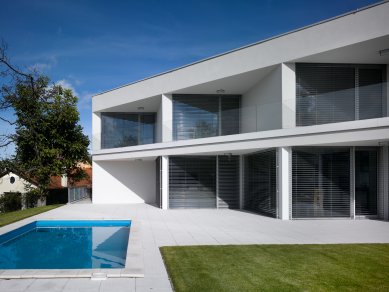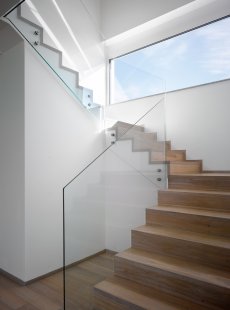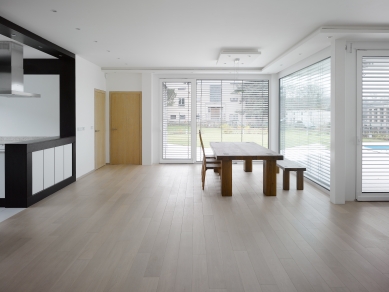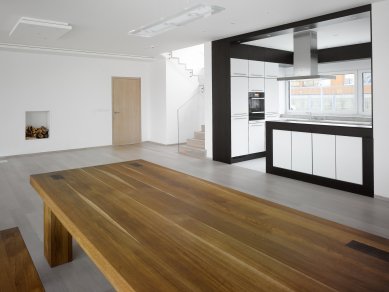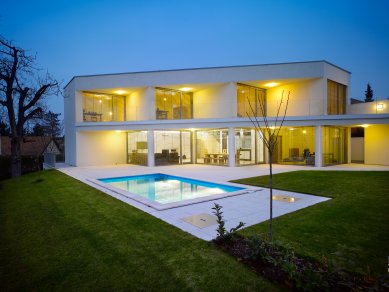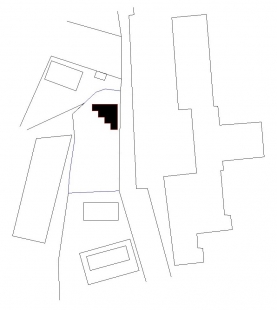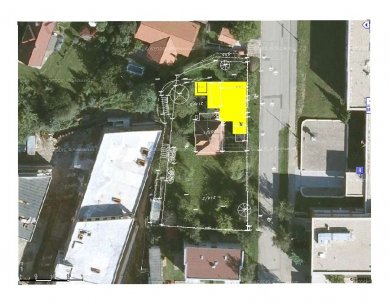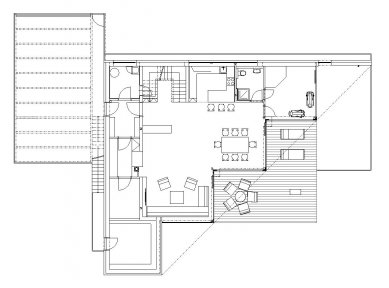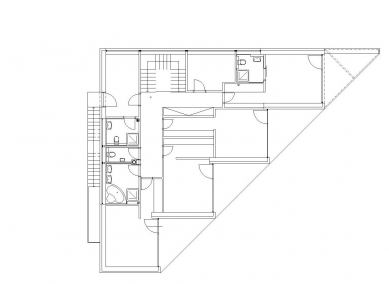
Family house in Dolní Břežany

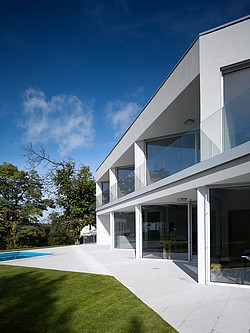 |
The land slopes slightly from south to north – there is very little elevation – about 0.5 m, and in the transverse direction, the elevation is from east to west – about 1.7 m. The investor's requirement was to design a family house considering the pre-defined approximate requirement for m² of usable area for the main operations, all in relation to the stated geomorphological conditions.
URBANISM, LAYOUT, ARCHITECTURE
The positioning of the building on the plot and finding the basic concept were crucial for the design. The shape of the house and especially its placement were influenced by the existing conditions and the surrounding environment. The orientation of the house takes into account the cardinal directions, the morphology of the plot, and also the building program – the client's requirements.
The basic concept and idea is to create a combination of east-west and north-south orientation, resulting in a staggered system of rooms, all of which have direct southern sunlight and are oriented directly into the garden, while also being invisible from the road. A solution was found that allows for the creation of a southern garden area with daylight throughout the day; access to the plot and entry into the house is from the northeast. The outdoor living terrace is situated "behind the house," shielded from the road. The living space facing south into the garden is illuminated throughout the day, receiving morning, noon, and evening sunlight. The aforementioned elements create a specific and unconventional architectural form of the house.
Regarding the placement of the house on the plot and its height division, it is in an exact position in the upper northern part of the parcel to create the largest possible southern garden. The limitation for the placement here is the position of the sewage system in these areas.
The house is designed as two stories with a flat roof. The house is not basement.
The first floor includes an entrance hall, an external covered pergola for 2+2 cars, a bathroom with a toilet, a technical room – a storage space for sports and garden tools, a dressing room, and a garden tool room. Additionally, there is the main living space, which connects the dining room, kitchen, and living room. From there, there is access to a covered outdoor terrace, located on the southern side of the building. The living space, besides connecting to the kitchen and dining area, also contains a fireplace body and an aquarium space. The upper floor includes children's bedrooms, a children's bathroom, and a master bedroom with an adjacent dressing room and private bathroom, as well as a guest room and a study.
The English translation is powered by AI tool. Switch to Czech to view the original text source.
6 comments
add comment
Subject
Author
Date
B-2
matusss
15.01.13 10:48
...
Daniel John
15.01.13 02:01
Letovisko, barák nebo kancelář
Roman Fiala
17.01.13 08:44
názor
havlickovi
17.01.13 01:12
V.Hene
šárka heneová
19.01.13 06:03
show all comments


