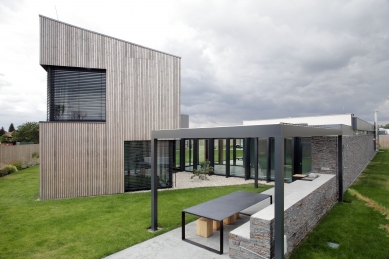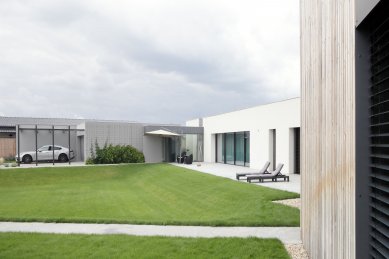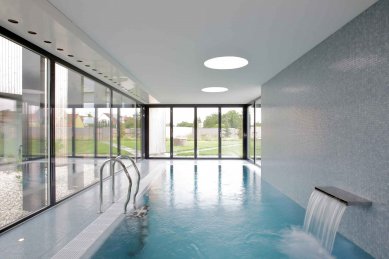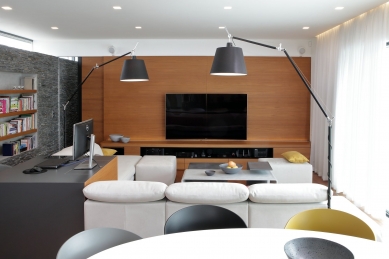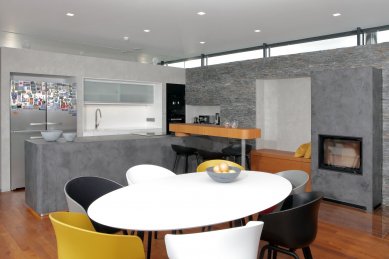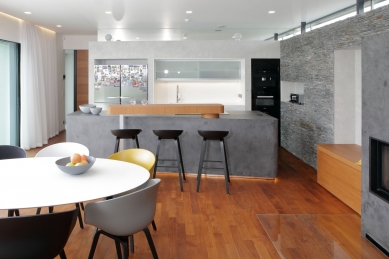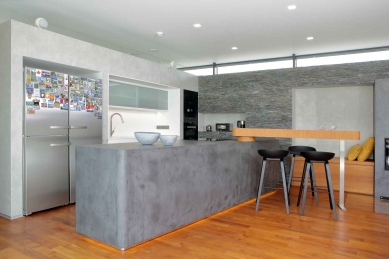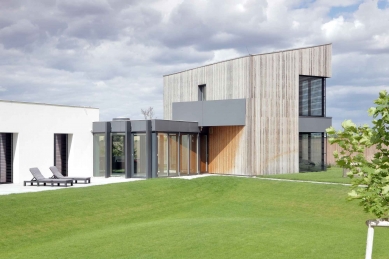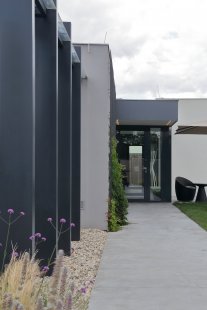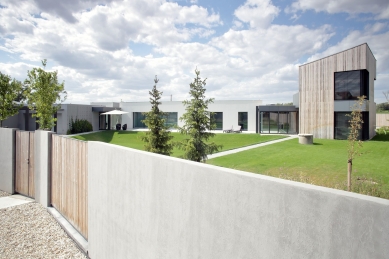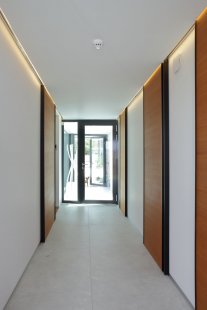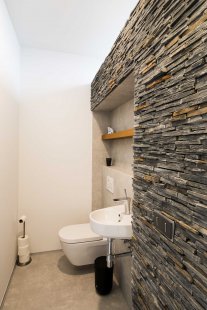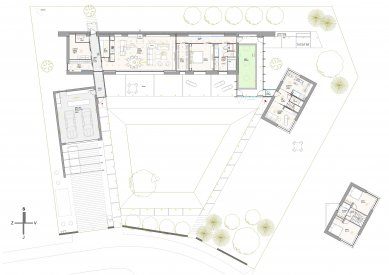
Family house in Ladná

The house is composed of several clearly readable volumes. It opens with large glazing to the south into the garden. It is modern architecture, fully equipped with contemporary technologies (heat pump, recovery system, solar panels). The house is volumetrically very comfortable; however, the individual masses respect the surrounding rural development. The internal layout is reflected in the external form of the house – a two-car garage covered with greenery, a white main house with sliding windows and slender profiles, a glazed pool, a wooden cottage with a gym and guest rooms. The materials are designed in a classic way – stone, wood, glass, concrete, steel. The interior is harmoniously connected with the exterior of the house.
The English translation is powered by AI tool. Switch to Czech to view the original text source.
1 comment
add comment
Subject
Author
Date
Pěkný barák
VIT BLAHA
04.04.19 09:40
show all comments




