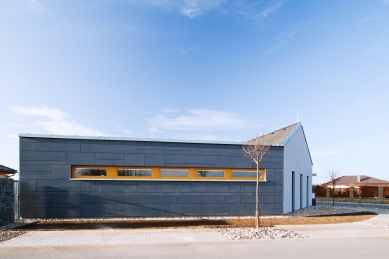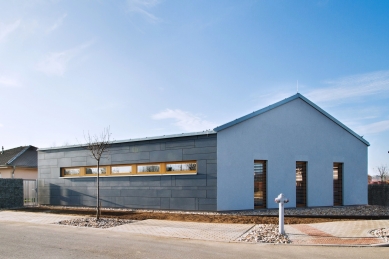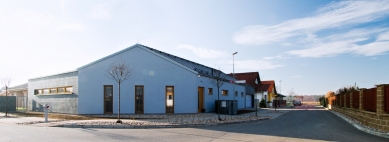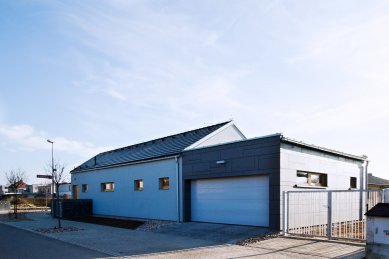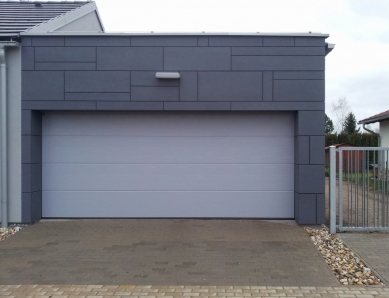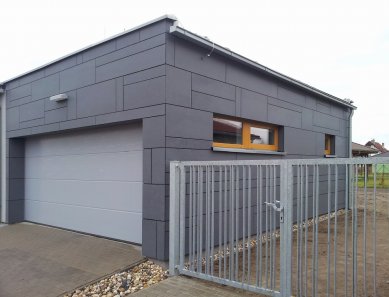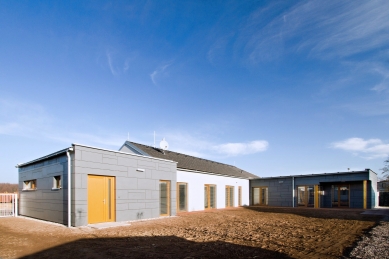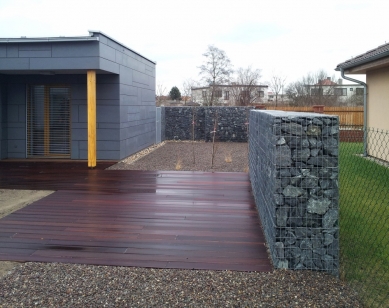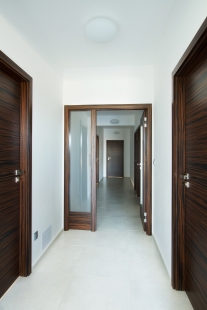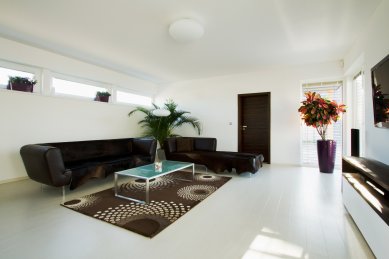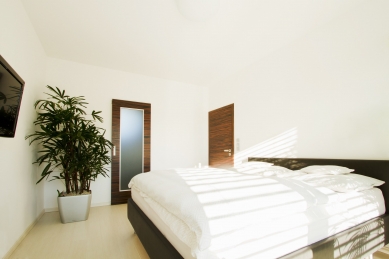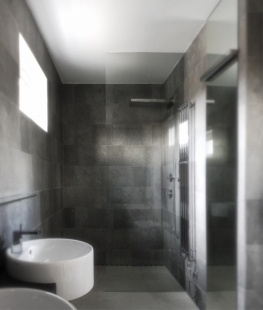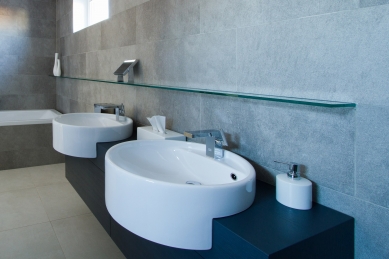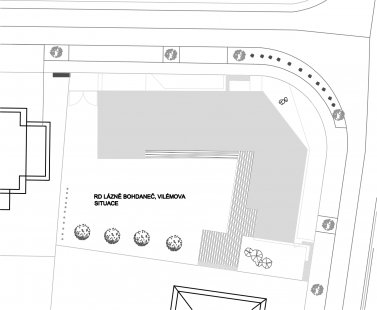
Family house in Lázně Bohdaneč

Architectural and Layout Solution
The family house is located in Lázně Bohdaneč in the new area “Podhaltýřský”. It is a free-standing, non-basement family house with a floor plan in the shape of an irregular and non-right-angled L. The building follows the shape of the plot by utilizing minimal setback distances from the boundaries, so that the plot can be used as effectively as possible, considering the size of the house, its utility value, and privacy in the garden.
The proposed object is a combination of two masses. The central trapezoidal part of the house is covered with a gable roof and features an external insulation system with a colored silicone facade plaster in a gray shade. The edge parts, consisting of a living room and an office on one side, and a garage and wardrobe on the other, are topped with a flat roof. The facade in these parts is made as a ventilated facade of Cembonit FDA panels in dark gray color, shaped into an irregular mosaic glued to a wooden framework. The window openings are chosen to be maximally functional, providing the building with above-standard lighting while ensuring a timeless architectural design. The object is properly sunlit, and the layout solution is adjusted to meet the sunlight requirements based on the function of the room and the time of day. All French windows are equipped with external blinds.
The object is divided into a daytime—living area, a quiet area, and a garage. The first part includes the entrance areas, kitchen, living room with dining area, and office. In the quiet part of the house, there are children's rooms, a bedroom, bathrooms, and wardrobes. All living spaces and the bathroom have direct access to the terrace. The parents' bedroom has a separate bathroom and wardrobe, while the second bathroom and toilet are shared. The wooden terrace consists of a "collector" walkway, bordering the garden perimeter of the house and leading to a relaxation area partially covered by a decorative gabion wall, creating a sense of privacy. The terrace is at the same height level as the house floor and the grassy area, enhancing the connection between the house and the garden through large French windows.
The front garden of the house is fully open to the public space and is complemented only by gabion walls, where utility pillars are located. The surroundings of the house consist of grassy areas, gravel flower beds with shrubs, gabion walls, and a terrace made of exotic wood.
Structural, Material, and Technical Solution
The foundation structure consists of concrete strips made of lost formwork. The insulation against ground moisture is made from a 1.5 mm thick PVC foil covered on both sides with non-woven fabric. This waterproofing layer is placed on the top layer of a gravel fill of finely compacted gravel and covered on the top with a reinforced concrete layer of 120 mm thick rebar mesh. This solution prevented any damage to the waterproofing during construction.
The exterior walls are constructed from a wooden frame structure made from 60/160 mm profiles with a spacing of 625 mm.
Composition of the exterior wall:
Windows and doors are plastic with insulating triple glazing. The external blinds are controllable both locally and centrally. All roofing elements are made of pre-weathered titanium zinc.
The heating of the object and hot water preparation is provided by a gas boiler with an output of 12 kW, with preparation for the installation of solar collectors, which will be used mainly for hot water heating. Individual rooms are heated by a floor heating system, and heating ladders are added in the bathrooms.
The family house is located in Lázně Bohdaneč in the new area “Podhaltýřský”. It is a free-standing, non-basement family house with a floor plan in the shape of an irregular and non-right-angled L. The building follows the shape of the plot by utilizing minimal setback distances from the boundaries, so that the plot can be used as effectively as possible, considering the size of the house, its utility value, and privacy in the garden.
The proposed object is a combination of two masses. The central trapezoidal part of the house is covered with a gable roof and features an external insulation system with a colored silicone facade plaster in a gray shade. The edge parts, consisting of a living room and an office on one side, and a garage and wardrobe on the other, are topped with a flat roof. The facade in these parts is made as a ventilated facade of Cembonit FDA panels in dark gray color, shaped into an irregular mosaic glued to a wooden framework. The window openings are chosen to be maximally functional, providing the building with above-standard lighting while ensuring a timeless architectural design. The object is properly sunlit, and the layout solution is adjusted to meet the sunlight requirements based on the function of the room and the time of day. All French windows are equipped with external blinds.
The object is divided into a daytime—living area, a quiet area, and a garage. The first part includes the entrance areas, kitchen, living room with dining area, and office. In the quiet part of the house, there are children's rooms, a bedroom, bathrooms, and wardrobes. All living spaces and the bathroom have direct access to the terrace. The parents' bedroom has a separate bathroom and wardrobe, while the second bathroom and toilet are shared. The wooden terrace consists of a "collector" walkway, bordering the garden perimeter of the house and leading to a relaxation area partially covered by a decorative gabion wall, creating a sense of privacy. The terrace is at the same height level as the house floor and the grassy area, enhancing the connection between the house and the garden through large French windows.
The front garden of the house is fully open to the public space and is complemented only by gabion walls, where utility pillars are located. The surroundings of the house consist of grassy areas, gravel flower beds with shrubs, gabion walls, and a terrace made of exotic wood.
Structural, Material, and Technical Solution
The foundation structure consists of concrete strips made of lost formwork. The insulation against ground moisture is made from a 1.5 mm thick PVC foil covered on both sides with non-woven fabric. This waterproofing layer is placed on the top layer of a gravel fill of finely compacted gravel and covered on the top with a reinforced concrete layer of 120 mm thick rebar mesh. This solution prevented any damage to the waterproofing during construction.
The exterior walls are constructed from a wooden frame structure made from 60/160 mm profiles with a spacing of 625 mm.
Composition of the exterior wall:
- Contact insulation system from EPS 140 mm with silicone plaster or ventilated facade from Cembonit FDA panels shaped into an irregular mosaic glued to a wooden framework with MW 100 mm
- OSB3 board 12 mm thick
- Studs 160/60 mm / MW 160 mm
- Vapor barrier
- OSB3 board
- Independent drywall front wall
Windows and doors are plastic with insulating triple glazing. The external blinds are controllable both locally and centrally. All roofing elements are made of pre-weathered titanium zinc.
The heating of the object and hot water preparation is provided by a gas boiler with an output of 12 kW, with preparation for the installation of solar collectors, which will be used mainly for hot water heating. Individual rooms are heated by a floor heating system, and heating ladders are added in the bathrooms.
The English translation is powered by AI tool. Switch to Czech to view the original text source.
10 comments
add comment
Subject
Author
Date
Moc pěkná továrna
Ivo Vermousek
12.01.12 06:34
provozovna
Štěpán Z
12.01.12 11:30
Hrůza klepe kurníkem:)
Tomáš Holub
12.01.12 04:52
...
Daniel John
13.01.12 11:43
...a bylo by i něco k pochválení?
iha
13.01.12 01:04
show all comments


