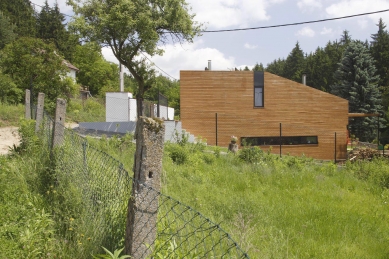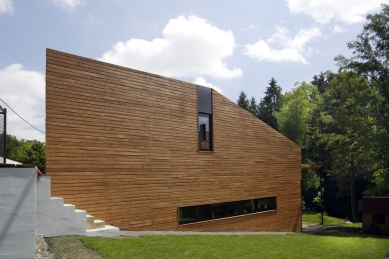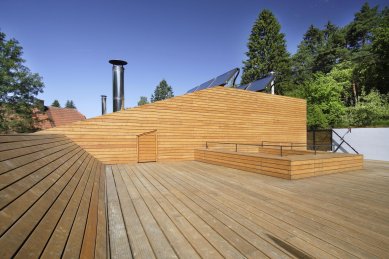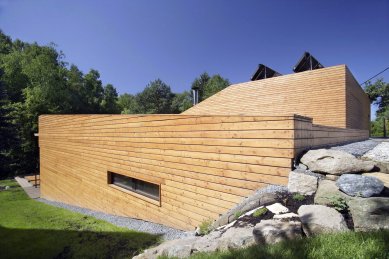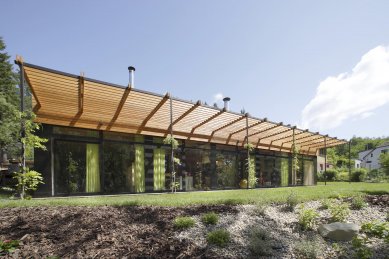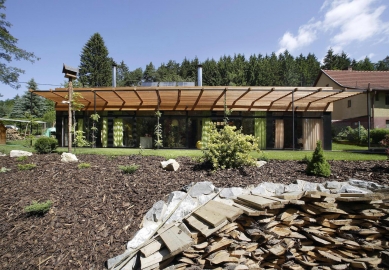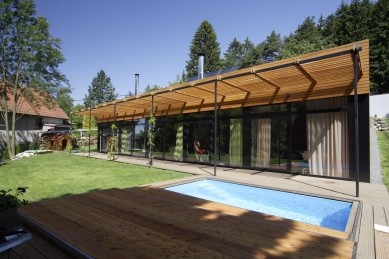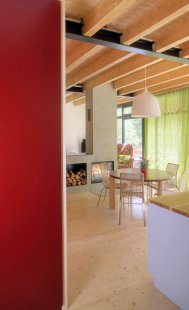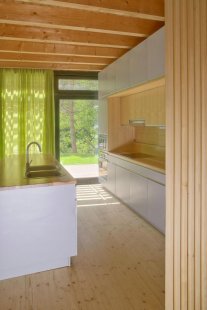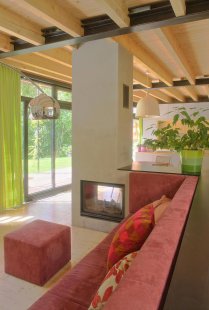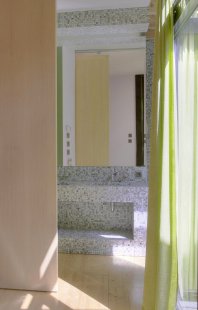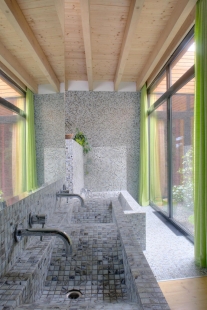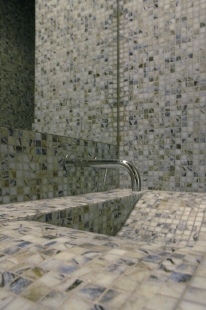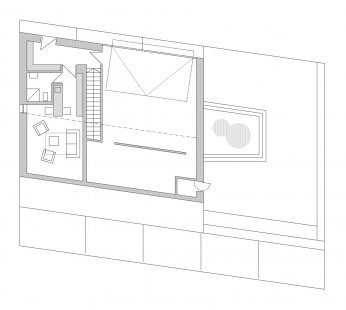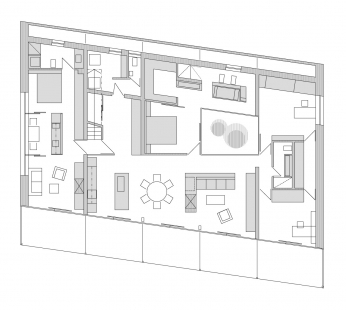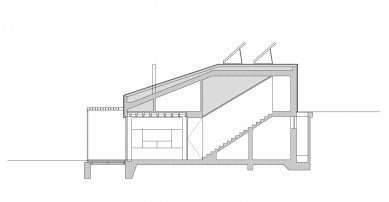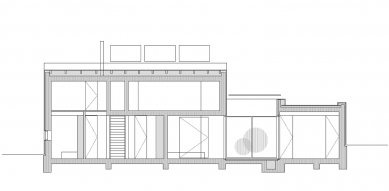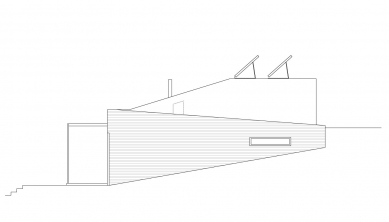
Family house in Myšlín

 |
The main theme is to achieve the greatest possible integration of the house with its surroundings, to preserve the character of the local development while accommodating a significantly larger building program – a contemporary family house with standard amenities definitely contrasts with the original cottages. The plot of the building slopes down from the access road. Its southern orientation allowed part of the building volume to be hidden below the ground level, thereby correcting its mass impact in the mentioned context. Limiting the area of free facade surfaces also positively affects the energy balance of the house.
The smaller entrance area is placed at the level of the road, while the main living floor is mostly sunk into the ground and accessed from above. Thus, the phenomenon of the slope is – not only due to that – ever-present. The house is completely oriented towards the garden, which transitions in the background into the wooded opposite slope of the stream valley. Along the fully glazed southern facade runs a wooden deck covered by a pergola. This – together with the mature greenery – prevents heat gains in the house during the summer, while in the winter months, the low sun penetrates deep into the interior, warming it. Additional rooms in the focal point of the floor plan, further from the facade, are illuminated by a separate small atrium. The roof of the entrance portion slopes towards the garden, making the house appear single-story from the garden side. The flat roof over the second half of the living floor enlarges the outdoor living space with the wooden deck. The compact appearance of the building is achieved through the comprehensive cladding of its surface with larch boards. The interior, in contrast – in its certain diversity – reflects the richness of life of the house's inhabitants.
The English translation is powered by AI tool. Switch to Czech to view the original text source.
9 comments
add comment
Subject
Author
Date
krasne
s-form.
25.06.09 03:38
mňamka
budulínek
25.06.09 10:58
pozemek
Eva Posseltová
02.07.09 08:23
Bydlení
Květa
20.07.09 09:48
čelní pohled
petr cagaš
09.08.09 07:02
show all comments



