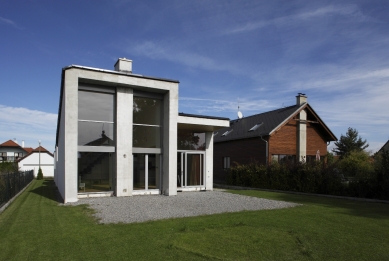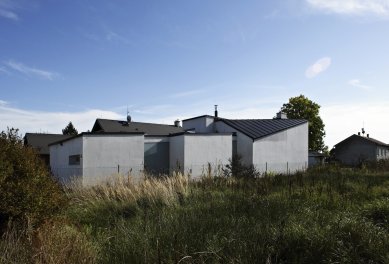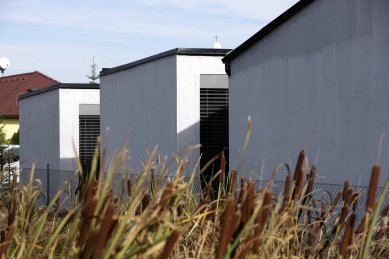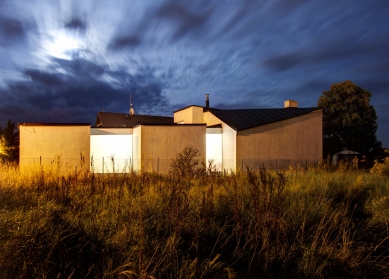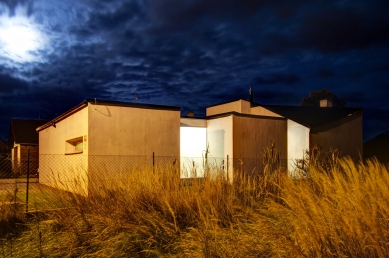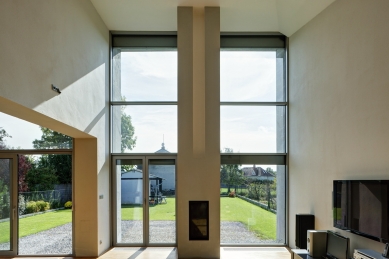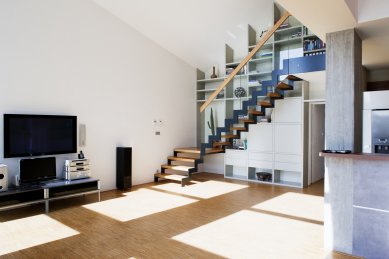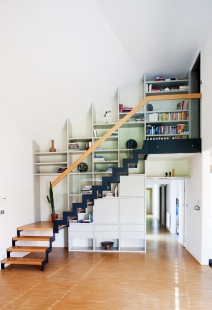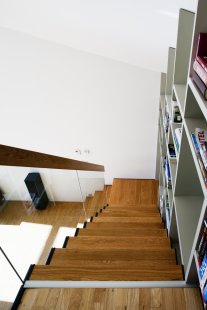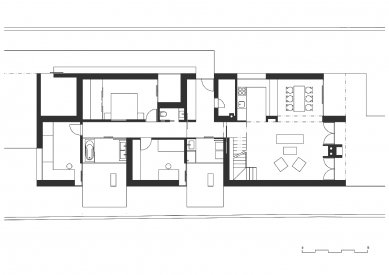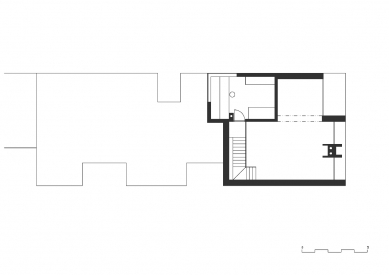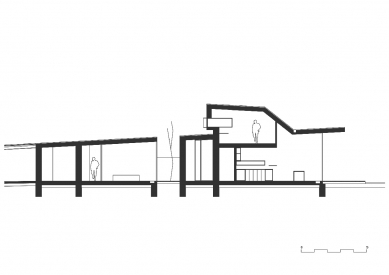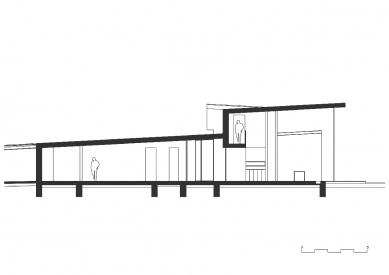
Family house in Roudné

The house in Roudné is looking for the most suitable solution for the narrow southern plot, the original garden.
Unlike the standard solution with windows facing the fence towards the neighbor, the individual rooms here open into private atriums with terraces facing south – southeast/southwest. Each family member has their privacy, but everyone meets in the open living space facing south towards the garden, with which the interior is maximally connected.
The ground floor of the house is divided by an entrance hall, illuminated through glass bathrooms, into a sleeping area with rooms and a living area - open to the southern garden; on the upper floor, there is an office with a view of the city.
The house has a mono-pitched and sloped broken roof with a covering of black lacquered metal.
Unlike the standard solution with windows facing the fence towards the neighbor, the individual rooms here open into private atriums with terraces facing south – southeast/southwest. Each family member has their privacy, but everyone meets in the open living space facing south towards the garden, with which the interior is maximally connected.
The ground floor of the house is divided by an entrance hall, illuminated through glass bathrooms, into a sleeping area with rooms and a living area - open to the southern garden; on the upper floor, there is an office with a view of the city.
The house has a mono-pitched and sloped broken roof with a covering of black lacquered metal.
The English translation is powered by AI tool. Switch to Czech to view the original text source.
5 comments
add comment
Subject
Author
Date
Rodinny dum v Roudnem
Rudolf Žofka
17.11.11 10:58
příliš hmotný krb
Jan Gregar
18.11.11 06:37
šedá barva
Kateřina Mališová
22.11.11 09:55
Zajimave (az jedinecne)
takyarchitekt
22.11.11 11:49
příliš hmotný krb
Dr.Lusciniol
25.11.11 01:30
show all comments


