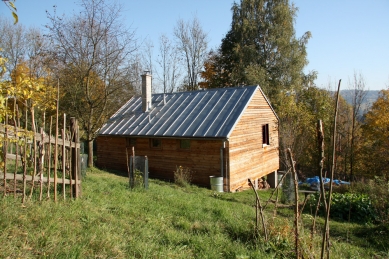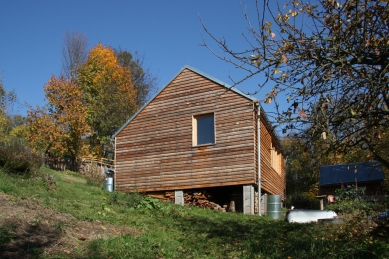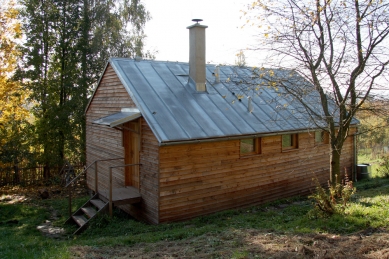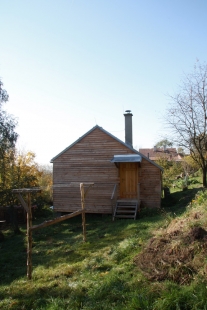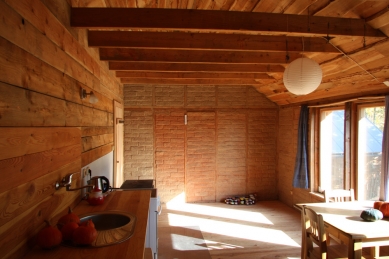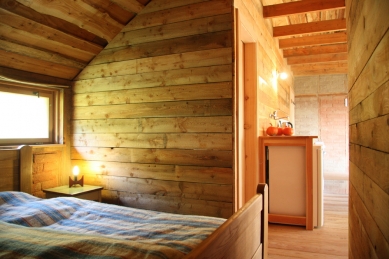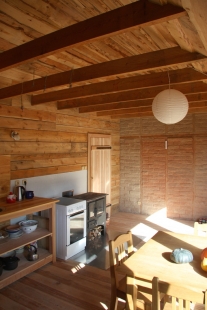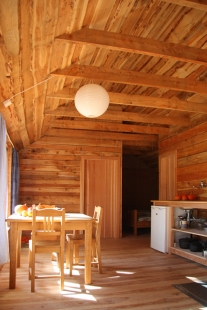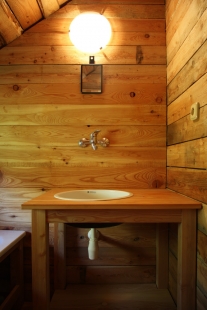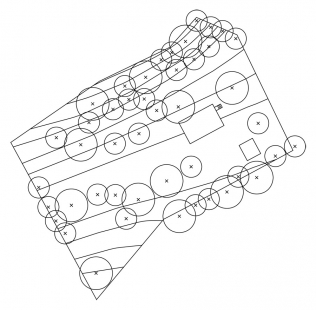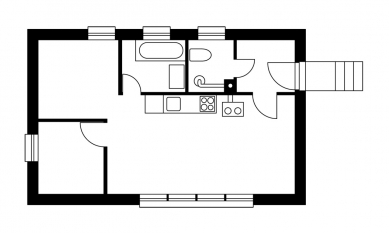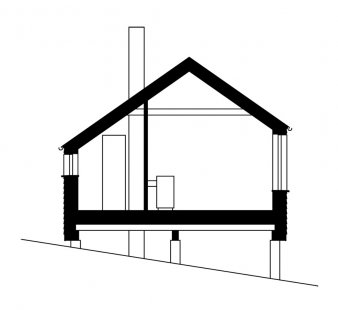
Family house in Rybnice

Family house for permanent residence of two persons (usable area 42 m²).
Construction made exclusively of wood and clay, desired lifespan max. 50 years.
Building with own means, ideally from own clay and own wood.
Single living room with kitchen nook and table, complemented by a sleeping corner. Separate entrance hall, bathroom, and toilet with bathing stove. Small independent study – retreat. Gabled roof with titanium-zinc covering, northern wall (operational section) lower, southern wall (living room) higher with glazing into the garden.
Storage of firewood under the house.
Plot without paved surfaces, narrow footpath to the local road.
Southern steep slope, positioned in the garden among existing fruit trees.
Larch supporting structure positioned above the sloping terrain on concrete poured foundation blocks. Beam structure of the floor filled with a thermal layer of clay, insulated with hemp insulation canabest and covered with solid larch boards.
Wooden frame of the outer walls filled with handmade unfired bricks, insulated with hemp insulation and covered with larch boards without surface treatment.
Soil used in the flooring and walls (unfired bricks) partly from own land.
Internal partitions made of unplaned larch boards, roof cladding from larch battens.
Clay fillings of the load-bearing frame without surface treatment.
All compositions without the use of waterproofing and vapor barriers.
Wooden double windows, standard dimensions.
Heating with a wood-burning kitchen stove, second bathing stove for heating hot water.
Composting separating toilet.
Construction made exclusively of wood and clay, desired lifespan max. 50 years.
Building with own means, ideally from own clay and own wood.
Single living room with kitchen nook and table, complemented by a sleeping corner. Separate entrance hall, bathroom, and toilet with bathing stove. Small independent study – retreat. Gabled roof with titanium-zinc covering, northern wall (operational section) lower, southern wall (living room) higher with glazing into the garden.
Storage of firewood under the house.
Plot without paved surfaces, narrow footpath to the local road.
Southern steep slope, positioned in the garden among existing fruit trees.
Larch supporting structure positioned above the sloping terrain on concrete poured foundation blocks. Beam structure of the floor filled with a thermal layer of clay, insulated with hemp insulation canabest and covered with solid larch boards.
Wooden frame of the outer walls filled with handmade unfired bricks, insulated with hemp insulation and covered with larch boards without surface treatment.
Soil used in the flooring and walls (unfired bricks) partly from own land.
Internal partitions made of unplaned larch boards, roof cladding from larch battens.
Clay fillings of the load-bearing frame without surface treatment.
All compositions without the use of waterproofing and vapor barriers.
Wooden double windows, standard dimensions.
Heating with a wood-burning kitchen stove, second bathing stove for heating hot water.
Composting separating toilet.
The English translation is powered by AI tool. Switch to Czech to view the original text source.
16 comments
add comment
Subject
Author
Date
...
ondrejcisler
21.04.13 10:50
H.D.T.
Josef Čančík
22.04.13 09:58
paráda....
ZM
25.04.13 09:49
gratulace
Táňa Nálepková
25.04.13 05:13
Jo, myslíte...
Winter
26.04.13 08:16
show all comments


