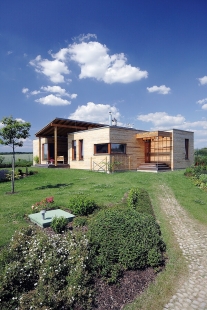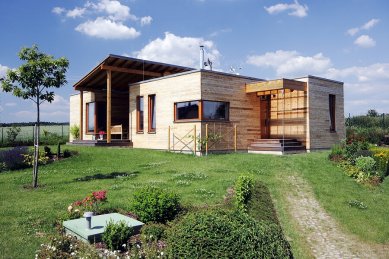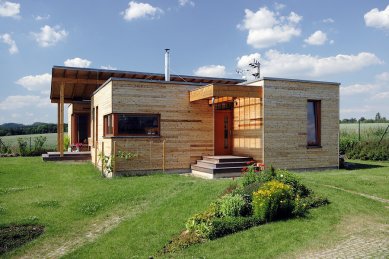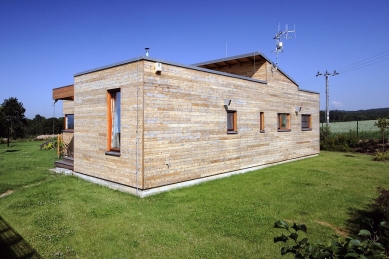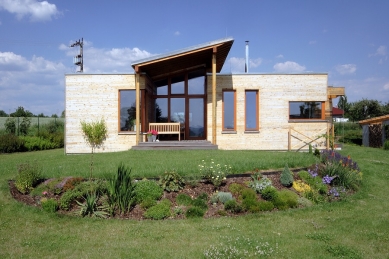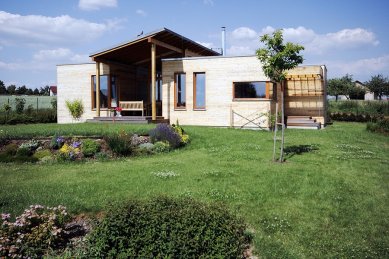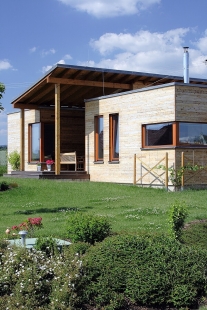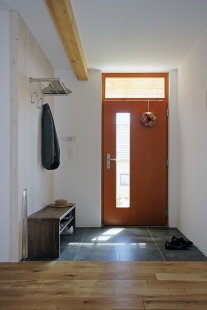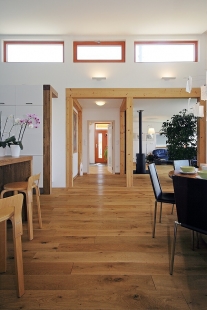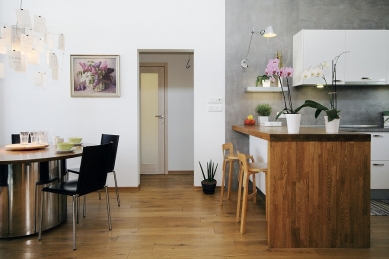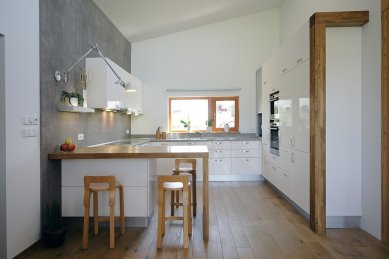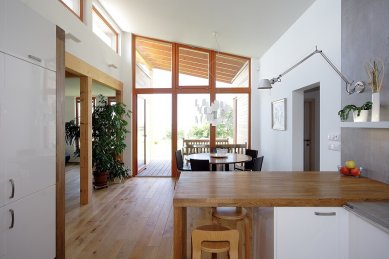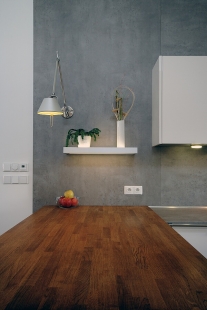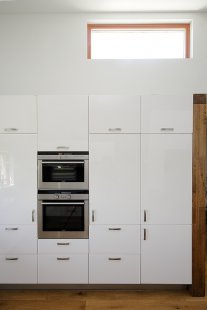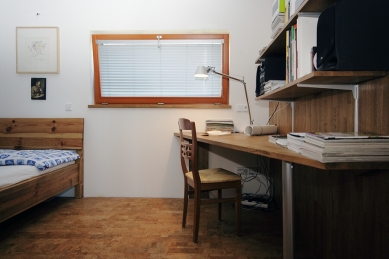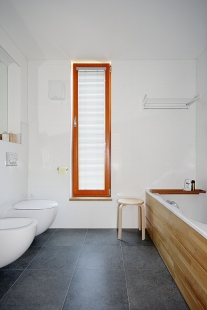
Family house in Turnov

After many years spent in a panel apartment in Jablonec, the future owners of this interesting wooden building longed to move into their own, comfortable house where there would be (unlike in the foothills of the Jizera Mountains) more sun and warm days suitable for being outdoors.
They found a beautiful plot of land in an elevated location not far from Turnov, in an area with eight new buildings on the outskirts of the village. They began to formulate their ideas about future housing and search for an architect. They found and contacted architect Pavel Šmelhaus based on his other previously published structures and soon agreed with him on a simple concept of an energy-efficient single-story house (which the plot easily allowed due to its size) and began to concretize the future shape of the building.
The design was conceived quite originally, so instead of placing individual rooms within a given rectangle, imaginary spaces were optimally arranged next to each other, resulting in a more complex but significantly more functional floor plan with minimal internal circulation. Most of the rooms thus have windows facing south and west, where the most attractive views of the valley can be found.
The most important space in the house – the kitchen with a dining area and a covered terrace oriented along the east-west axis – is the dominant feature, rising above the other rooms in the house. The prominent shed roof raised to the south lets in morning sunlight and facilitates ventilation on warm days. The living room with the stove and original furniture (whose composition of rectangles resembles the stacked floor plan of the house) is separable, and based on the builders' experience, it is used less in the summer than the terrace. In the cold zone to the north (but with windows facing east and southwest) are the owners' bedrooms with a bathroom, from which there is a beautiful view of the nearby Ještěd. A smaller bathroom with a toilet and a guest room are located right by the entrance, minimizing the impact on the house's operation for visiting guests.
Parking and storage are located in a separate shelter in the corner of the plot. The architecturally refined structure made of wood and exposed concrete is partially embedded in the terrain and does not obstruct views from the house. The entrance gate to the plot is made of similar materials.
The outer façade is clad in oiled red cedar, which has excellent properties and appears much more natural in our environment compared to tropical woods. The house's horizontal mass is enlivened by the elevated living area and the alternation of vertical window proportions with horizontal ones.
The interior of the house is also dominated by wood – whether it is exposed structures made of glued beams or the massive oiled oak floor laid in most rooms.
Structurally, the house is designed as a prefabricated wooden structure using the K-Kontrol system, based on narrow concrete strips – the traditionally used base concrete slab is replaced with a wooden insulated structure. Given that the same building system is used for the Czech Antarctic station, there was never any concern about the functionality of the proposed solution, and operational results confirmed the overall excellent energy parameters of the house. Due to complexity and investment demands, the initially intended hot air heating system with recovery was replaced by a simpler electric heating system, and ventilation is naturally resolved. The temperature in individual rooms is regulated by individually programmable thermostats. Annual costs for all electricity are around 24,000 CZK, and occasional heating with the stove is perceived more as a leisure activity than an energy necessity.
The building has been included among research-monitored houses, and long-term measurements of temperature and humidity are ongoing (internal, external, and sub-foundation spaces of the house are monitored). Once completed, the collected data will be processed and published in professional press.
Wall: SDK 12.5 mm on wooden battens, internal insulation Hofaterm 60 mm, K-Kontrol panel 215 mm, diffusion foil Tyvek, exterior ventilated cedar cladding
Flat roof: SDK 12.5 mm on system grid, vapor barrier PE foil, mineral wool, 60 mm, roof panel K-Kontrol 272 mm, safety foil Fatrafol (connected to a dual-level drain), sloped and insulation layer Polydek 80-160 mm, roofing foil Fatrafol, gravel fill
Shed roof: SDK 12.5 mm on system grid, vapor barrier PE foil, mineral wool, 60 mm, roof panel K-Kontrol 232 mm, diffusion foil, counter battens, OSB cladding, TiZn metal folded roofing
Floor: ventilated sub-base space, floor panel K-Kontrol 272 mm, wood fiber insulation Hofaterm 65 mm, solid oak floor 24 mm
Windows + entrance door: Profile Softline 92+ insulating triple glazing 4-16-4-16-4
Annual consumption of all electrical energy: 9,470 kWh = 81 kWh/m²
Wood consumption for heating (approx.): 2.2 m³
Measured energy consumption for heating: 43-48 kWh/m²/year
They found a beautiful plot of land in an elevated location not far from Turnov, in an area with eight new buildings on the outskirts of the village. They began to formulate their ideas about future housing and search for an architect. They found and contacted architect Pavel Šmelhaus based on his other previously published structures and soon agreed with him on a simple concept of an energy-efficient single-story house (which the plot easily allowed due to its size) and began to concretize the future shape of the building.
The design was conceived quite originally, so instead of placing individual rooms within a given rectangle, imaginary spaces were optimally arranged next to each other, resulting in a more complex but significantly more functional floor plan with minimal internal circulation. Most of the rooms thus have windows facing south and west, where the most attractive views of the valley can be found.
The most important space in the house – the kitchen with a dining area and a covered terrace oriented along the east-west axis – is the dominant feature, rising above the other rooms in the house. The prominent shed roof raised to the south lets in morning sunlight and facilitates ventilation on warm days. The living room with the stove and original furniture (whose composition of rectangles resembles the stacked floor plan of the house) is separable, and based on the builders' experience, it is used less in the summer than the terrace. In the cold zone to the north (but with windows facing east and southwest) are the owners' bedrooms with a bathroom, from which there is a beautiful view of the nearby Ještěd. A smaller bathroom with a toilet and a guest room are located right by the entrance, minimizing the impact on the house's operation for visiting guests.
Parking and storage are located in a separate shelter in the corner of the plot. The architecturally refined structure made of wood and exposed concrete is partially embedded in the terrain and does not obstruct views from the house. The entrance gate to the plot is made of similar materials.
The outer façade is clad in oiled red cedar, which has excellent properties and appears much more natural in our environment compared to tropical woods. The house's horizontal mass is enlivened by the elevated living area and the alternation of vertical window proportions with horizontal ones.
The interior of the house is also dominated by wood – whether it is exposed structures made of glued beams or the massive oiled oak floor laid in most rooms.
Structurally, the house is designed as a prefabricated wooden structure using the K-Kontrol system, based on narrow concrete strips – the traditionally used base concrete slab is replaced with a wooden insulated structure. Given that the same building system is used for the Czech Antarctic station, there was never any concern about the functionality of the proposed solution, and operational results confirmed the overall excellent energy parameters of the house. Due to complexity and investment demands, the initially intended hot air heating system with recovery was replaced by a simpler electric heating system, and ventilation is naturally resolved. The temperature in individual rooms is regulated by individually programmable thermostats. Annual costs for all electricity are around 24,000 CZK, and occasional heating with the stove is perceived more as a leisure activity than an energy necessity.
The building has been included among research-monitored houses, and long-term measurements of temperature and humidity are ongoing (internal, external, and sub-foundation spaces of the house are monitored). Once completed, the collected data will be processed and published in professional press.
Wall: SDK 12.5 mm on wooden battens, internal insulation Hofaterm 60 mm, K-Kontrol panel 215 mm, diffusion foil Tyvek, exterior ventilated cedar cladding
Flat roof: SDK 12.5 mm on system grid, vapor barrier PE foil, mineral wool, 60 mm, roof panel K-Kontrol 272 mm, safety foil Fatrafol (connected to a dual-level drain), sloped and insulation layer Polydek 80-160 mm, roofing foil Fatrafol, gravel fill
Shed roof: SDK 12.5 mm on system grid, vapor barrier PE foil, mineral wool, 60 mm, roof panel K-Kontrol 232 mm, diffusion foil, counter battens, OSB cladding, TiZn metal folded roofing
Floor: ventilated sub-base space, floor panel K-Kontrol 272 mm, wood fiber insulation Hofaterm 65 mm, solid oak floor 24 mm
Windows + entrance door: Profile Softline 92+ insulating triple glazing 4-16-4-16-4
Annual consumption of all electrical energy: 9,470 kWh = 81 kWh/m²
Wood consumption for heating (approx.): 2.2 m³
Measured energy consumption for heating: 43-48 kWh/m²/year
The English translation is powered by AI tool. Switch to Czech to view the original text source.
4 comments
add comment
Subject
Author
Date
a já se těšil
M.
26.08.10 09:33
pocitovka
marijamma
26.08.10 07:26
venkovní stůl
Martin Přibík
07.10.10 08:05
manželka
encentrum
14.07.13 11:35
show all comments


