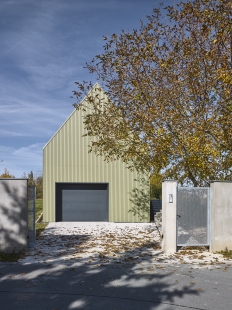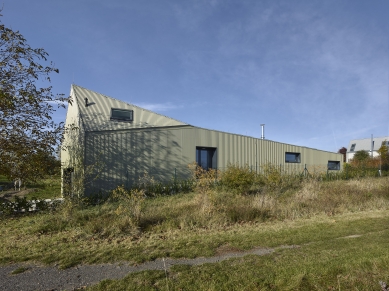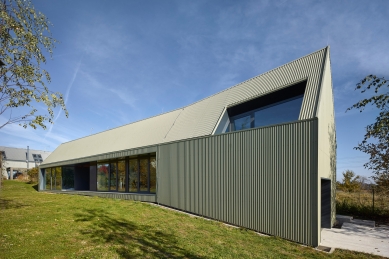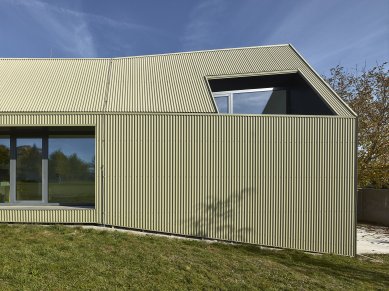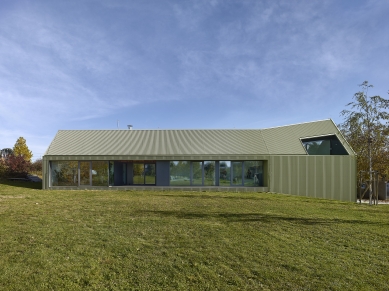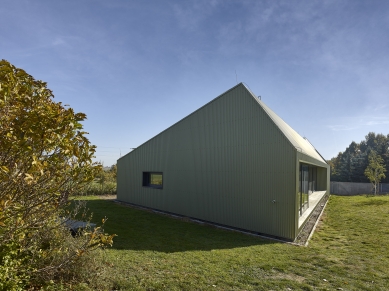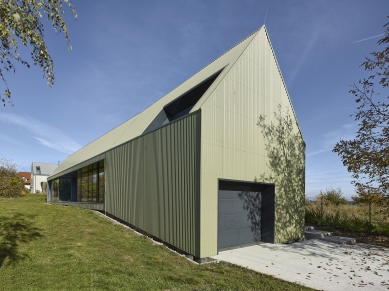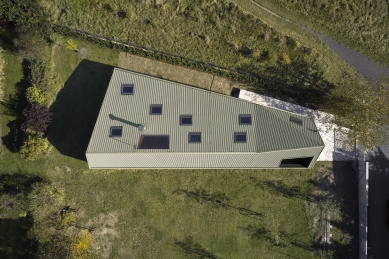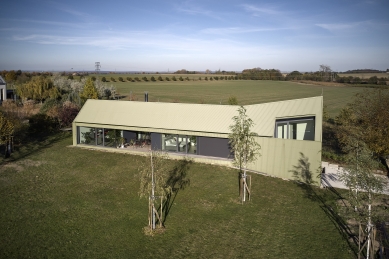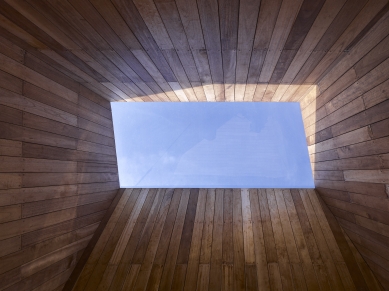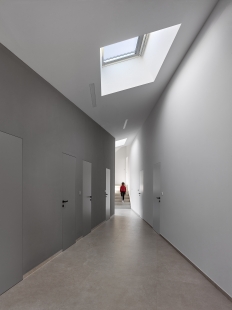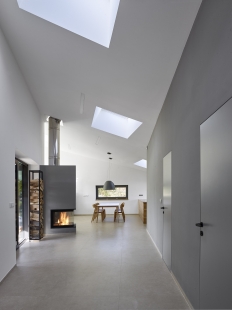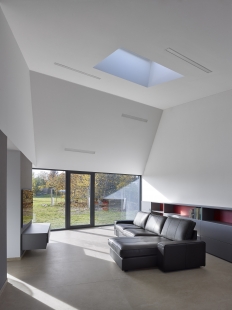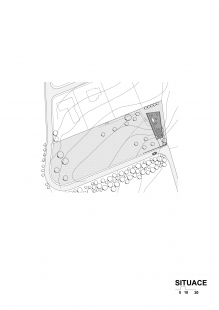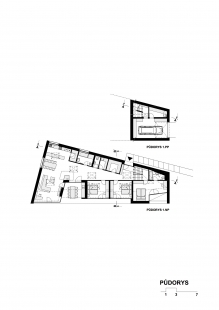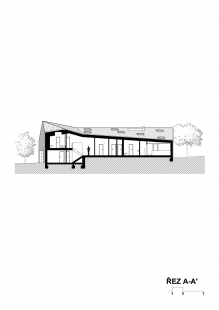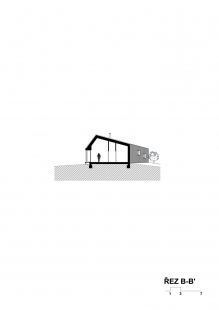
Family house in Zelenec

The house with a polygonal floor plan and an asymmetrical gable roof is shaped in response to the slope of the land. In the upper northern part, the house is wide and low, and as it moves southward, it narrows and rises. It gradually culminates in an elevated gable. To maximize the clarity of the shape and concept, the house is treated monomaterially – covered in corrugated metal sheets. It features only a few generous openings facing west and south, where the house opens up to views. On the opposite sides, small longitudinal windows are seemingly randomly scattered in the auxiliary rooms. In the same principle, roof windows are placed on the eastern side of the roof to illuminate the deep layout. The layout of the house is divided into two parts: the front two-story section and the rear single-story section, mutually offset by half a floor. Access to the building is from the east at the location of the staircase. In the lower level of the front part, there is a garage and technical facilities of the house, while the upper floor contains a guest room with its own bathroom. The rear part accommodates a generous living space with two bedrooms and amenities. A covered terrace with an outdoor kitchen and a glazed roof is wedged between the living areas.
The house is founded on foundation strips. The vertical structures are made of masonry from brick blocks with contact thermal insulation made of mineral wool. The roof structure is a combination of steel and wooden construction. The entire house is clad in corrugated metal sheets with a ventilated gap, including the roof.
The house is founded on foundation strips. The vertical structures are made of masonry from brick blocks with contact thermal insulation made of mineral wool. The roof structure is a combination of steel and wooden construction. The entire house is clad in corrugated metal sheets with a ventilated gap, including the roof.
20-20-ARCHITEKTI
The English translation is powered by AI tool. Switch to Czech to view the original text source.
3 comments
add comment
Subject
Author
Date
Zaujímavé
15.09.22 09:30
Zajímavé, a/nebo dobré?
...
16.09.22 11:14
Fasáda z plechu
Zbyšek
03.10.22 10:40
show all comments


