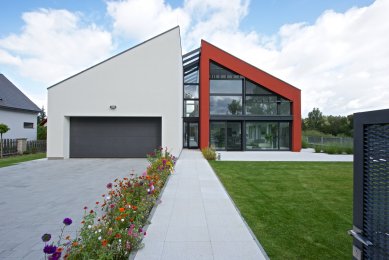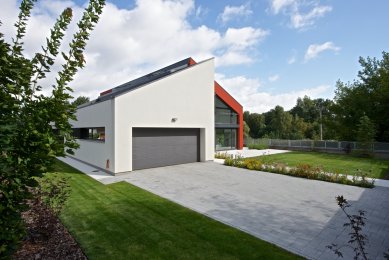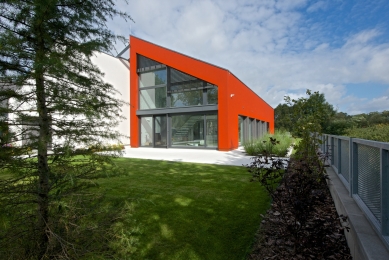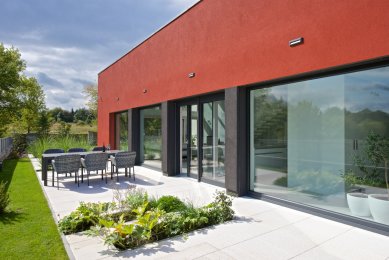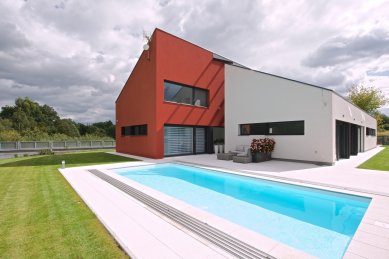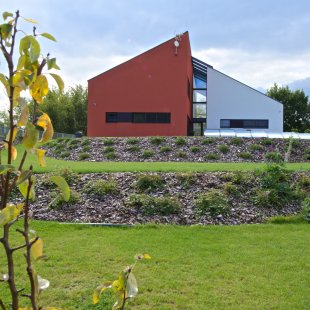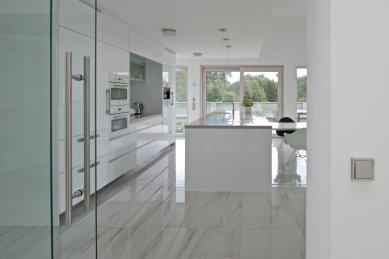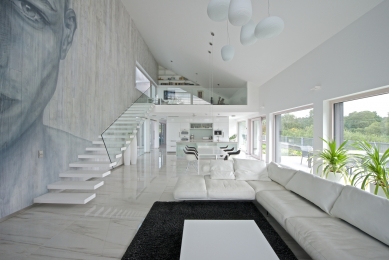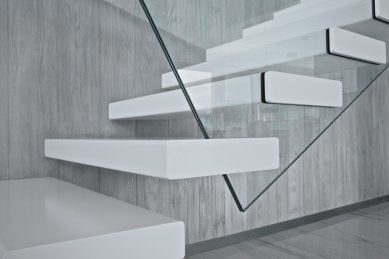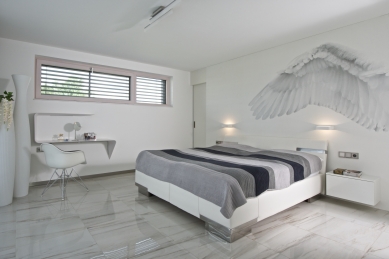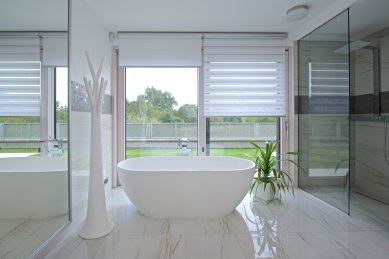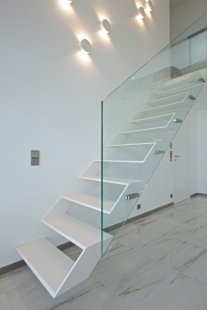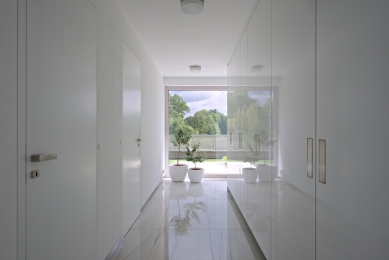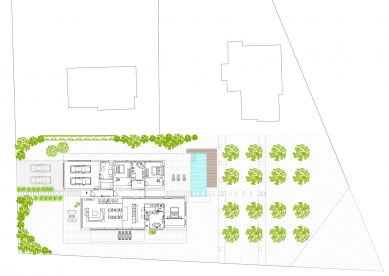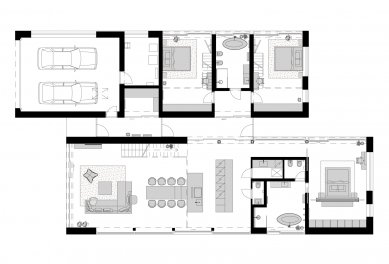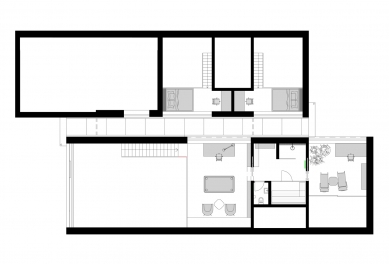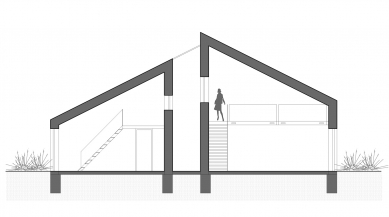
Family house in Štiřín

The client approached us after reading an article in a magazine at a time when she had already prepared two studies, submitted an application for a zoning decision, but was unsure about the quality of the projects. The client's requirement was a modest house for a couple, a separate part of the house for visits from children and their families, a sauna, and later a swimming pool was added. The building authority required a maximum ridge height of 8 m and also specified the permitted shape of the roof - gabled or shed.
The building is designed as a three-wing structure in terms of layout and composition. The eastern and western wings consist of separate volumes with shed roofs, connected by a central connecting space - a hall, covered with a shed skylight. The lower western wing is slightly pushed forward in plan from the volume of the eastern wing so that a person approaching from the entrance gate does not perceive the height difference between the volumes - optically the volumes appear to be of the same height. This projection also helped create a cozier space for the southern and northern terraces, moved the garage closer to the road, and allowed more light into the rooms in the private part of the eastern wing. Through the glazed connecting hall, which extends the access walkway, a view into the garden space behind the house is enabled. The gable wall of the eastern wing is glazed, and the large window areas are a prominent feature of both the eastern and western facades. The facade of the eastern wing was originally proposed to be clad in rusty-colored facade panels, but at the client's request, it was changed to a plaster in a similar tone to the chosen cladding. The western wing is according to the original design in white plaster. The unobtrusive metal roofing is hidden behind the building's roof parapet.
The dominant feature of the raised living room is originally a photographic collage by Antonio Mory painted on a 6x12 m wall by Ondřej Laštůvka.
Layout Solution
The eastern volume of the house is intended for the needs of the couple, and the western volume is for their adult children and their families, who only occupy the house during visits.
The main communication space is the central corridor covered by a skylight, which connects both wings both volumetrically and communicatively. The eastern wing contains a kitchen, dining room, living space (the full height of the building) with stairs to the 2nd floor (attic). On the 1st floor, there is also a restroom, bathroom, laundry room, and a bedroom with a dressing room. The stairs lead to a gallery (study), from which there is access to a relaxation zone (sauna, fitness, shower, restroom, storage space).
In the western wing, there is a garage for 2 cars, a technical room, a dressing room, an entrance hall, 2 bedrooms, and a bathroom. Above the garage and technical room, there is a storage space accessible by a folding staircase. The bedrooms have an interior loft structure - sleeping gallery for guest children. The house is equipped with outdoor blinds and is heated by a heat pump with underfloor heating.
The building is founded on a foundation strip with a foundation beam in sandy clays and above the groundwater level.
The vertical load-bearing structures are formed by reinforced concrete walls, with steel lintels and sheet metal in the places of continuous windows, supported by steel columns. The transverse walls are made of Porotherm.
The single-arm steel staircases are equipped with glass railings.
The building is designed as a three-wing structure in terms of layout and composition. The eastern and western wings consist of separate volumes with shed roofs, connected by a central connecting space - a hall, covered with a shed skylight. The lower western wing is slightly pushed forward in plan from the volume of the eastern wing so that a person approaching from the entrance gate does not perceive the height difference between the volumes - optically the volumes appear to be of the same height. This projection also helped create a cozier space for the southern and northern terraces, moved the garage closer to the road, and allowed more light into the rooms in the private part of the eastern wing. Through the glazed connecting hall, which extends the access walkway, a view into the garden space behind the house is enabled. The gable wall of the eastern wing is glazed, and the large window areas are a prominent feature of both the eastern and western facades. The facade of the eastern wing was originally proposed to be clad in rusty-colored facade panels, but at the client's request, it was changed to a plaster in a similar tone to the chosen cladding. The western wing is according to the original design in white plaster. The unobtrusive metal roofing is hidden behind the building's roof parapet.
The dominant feature of the raised living room is originally a photographic collage by Antonio Mory painted on a 6x12 m wall by Ondřej Laštůvka.
Layout Solution
The eastern volume of the house is intended for the needs of the couple, and the western volume is for their adult children and their families, who only occupy the house during visits.
The main communication space is the central corridor covered by a skylight, which connects both wings both volumetrically and communicatively. The eastern wing contains a kitchen, dining room, living space (the full height of the building) with stairs to the 2nd floor (attic). On the 1st floor, there is also a restroom, bathroom, laundry room, and a bedroom with a dressing room. The stairs lead to a gallery (study), from which there is access to a relaxation zone (sauna, fitness, shower, restroom, storage space).
In the western wing, there is a garage for 2 cars, a technical room, a dressing room, an entrance hall, 2 bedrooms, and a bathroom. Above the garage and technical room, there is a storage space accessible by a folding staircase. The bedrooms have an interior loft structure - sleeping gallery for guest children. The house is equipped with outdoor blinds and is heated by a heat pump with underfloor heating.
The building is founded on a foundation strip with a foundation beam in sandy clays and above the groundwater level.
The vertical load-bearing structures are formed by reinforced concrete walls, with steel lintels and sheet metal in the places of continuous windows, supported by steel columns. The transverse walls are made of Porotherm.
The single-arm steel staircases are equipped with glass railings.
The English translation is powered by AI tool. Switch to Czech to view the original text source.
0 comments
add comment


