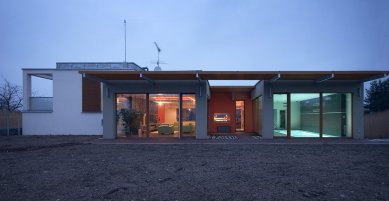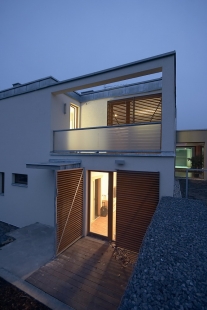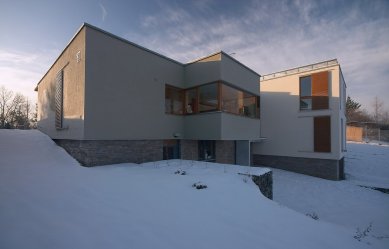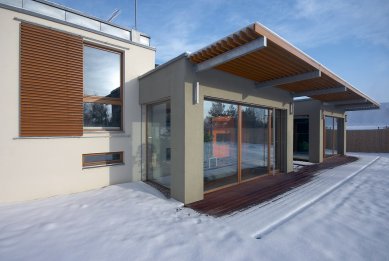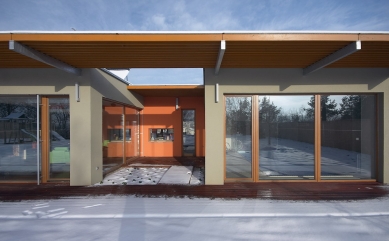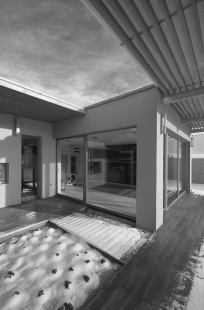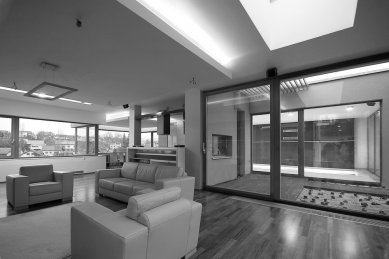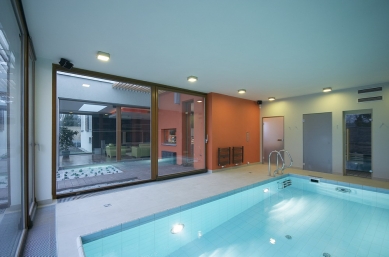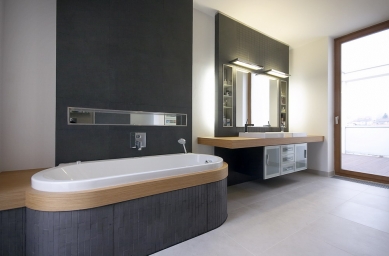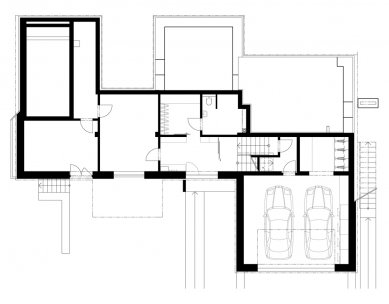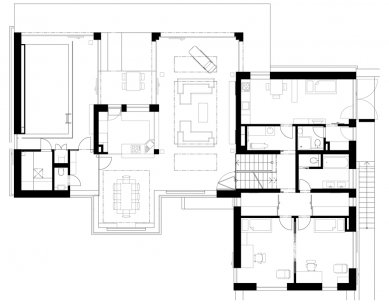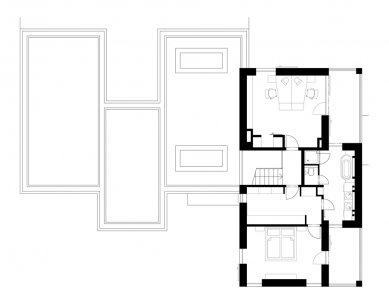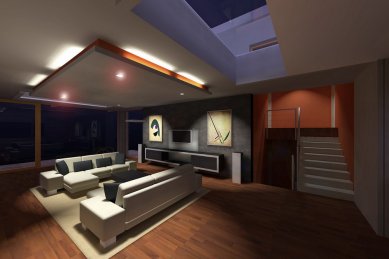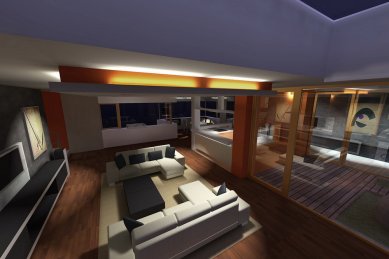
Family house on the slope

 |
The main entrance is designed from the north (from the public road), where the garage entrance is also oriented. The entire house is height-divided into two masses. The eastern and central part is two-storied, while the western part is three-storied, offset by half a floor compared to the first. This height division allows the connection of the living area with two bedroom floors only through half a floor, minimizing the "stairs walking" that every sloped house entails.
The first floor of the building is recessed into the terrain from the south and is utilized for the entrance area, technical facilities of the house, fitness area, and in the lower level of the western part for garages with storage.
On the second floor in the eastern part of the building, the main living rooms (kitchen, dining room, and living area) and a covered pool with a sauna are located. The "day" living part is designed to offer "opening into the space of the valley" towards the north thanks to a panoramic window. The dining area is cantilevered, providing a beautiful view into the valley. Towards the garden, the living space is connected by large glazed walls, which are shaded against the southern sun by wooden sunshades. Between the living space and the pool, a central kitchen and an outdoor atrium with bonsais are incorporated, drawing greenery into the core of the living area.
The western part is utilized for the bedrooms. On the second floor, a studio apartment is designed with a separate entrance from the east and two children's rooms. On the third floor, there is a parents' bedroom and an office. Both rooms are adjacent to west-facing terraces, which enclose a spacious bathroom between them. This allows the connection of the terraces through French windows.
The individual functions of the house are reflected in the materials used and the color scheme of the facade. The ground-level technical area is made of concrete, covered with artificial stone, and is expected to be overgrown with greenery. The living part is in gray (warm gray) plaster, and the highest bedroom part is in white (broken) plaster. The window frames are wooden. The surfaces of the terraces are designed from wooden grids made of exotic hardwoods. Titanium-zinc sheet metal with a pre-weathered surface was used for cladding. Retaining terraces that continue from the recessed ground floor section are created from gabions.
The English translation is powered by AI tool. Switch to Czech to view the original text source.
11 comments
add comment
Subject
Author
Date
elegantní
Milan Harna
26.03.08 05:02
elegantní to ano,
Fiala
27.03.08 06:26
postavit dům za 20 milionů není umění
drak.mv
27.03.08 09:12
Neintimita
27.03.08 10:20
investor
Martin Spilka
27.03.08 03:34
show all comments


