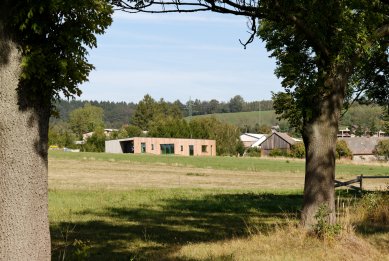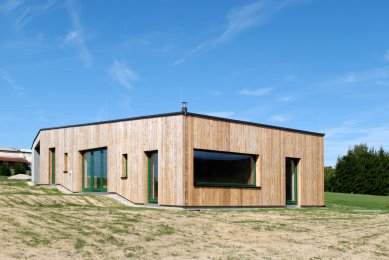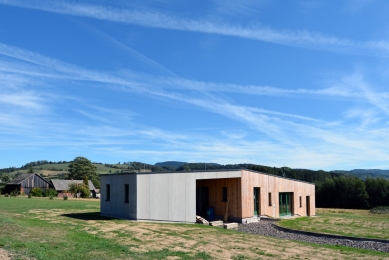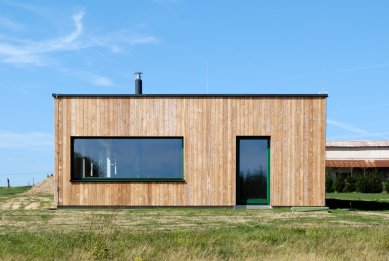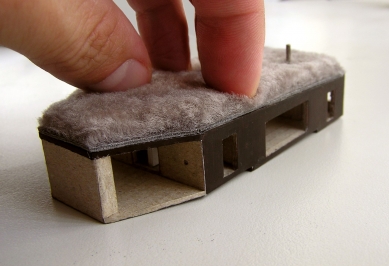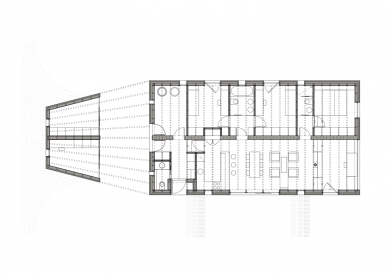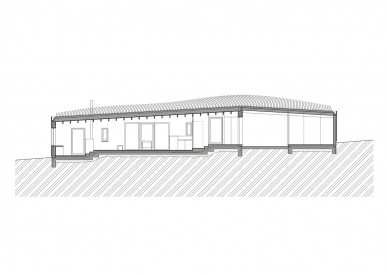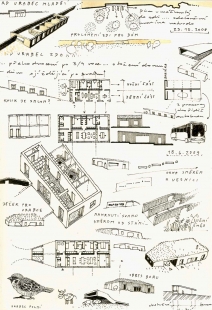
Family House Vrabec

A spacious plot of land with a barn at its back, offering fantastic views of the surrounding hills in all other directions. And again, a parcel for the daughter as a dowry. The single-story wooden structure follows the slope of the land, almost sliding down from it with its living space, while the narrowing carport with workshop and storage areas shields it from the nearby calf pen. The layout is longitudinally divided into day and night sections by a central thermal wall. The future green roof will create the impression of a lifted meadow sod. If only the color of the windows hadn’t strayed from the sample next to it.
The English translation is powered by AI tool. Switch to Czech to view the original text source.
3 comments
add comment
Subject
Author
Date
barva
ARCHintKA
12.05.16 06:27
zelená rulez
jokr
12.05.16 09:07
bariéra..
Miroslav Ričovský
12.05.16 12:01
show all comments


