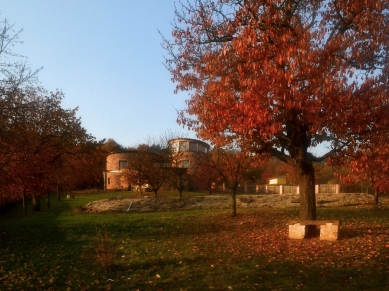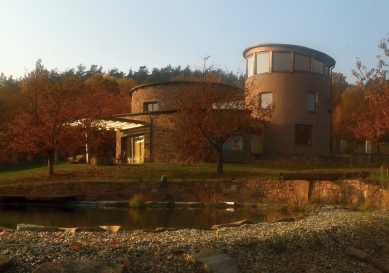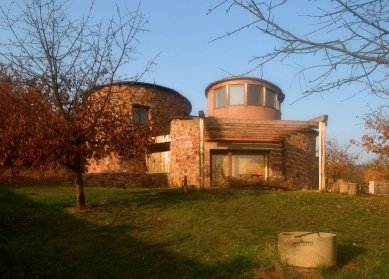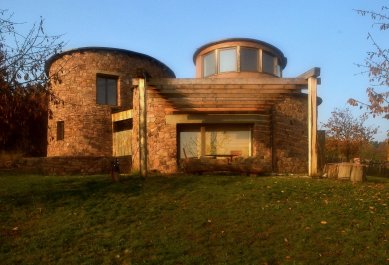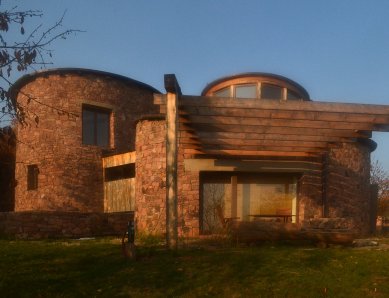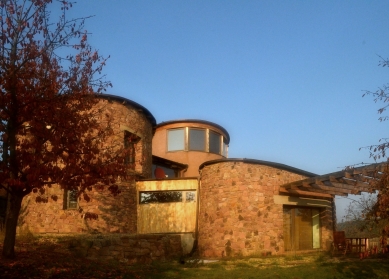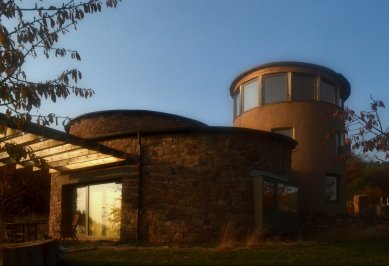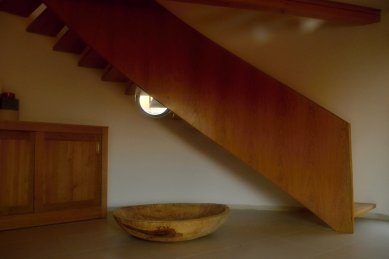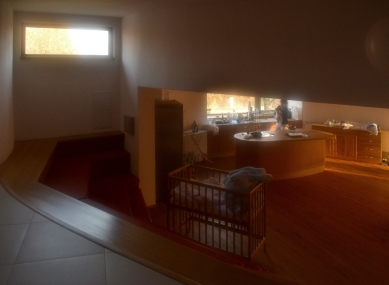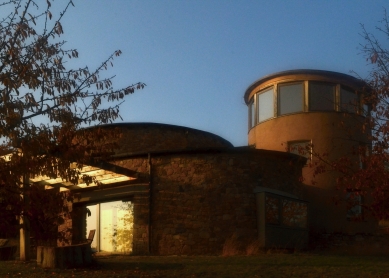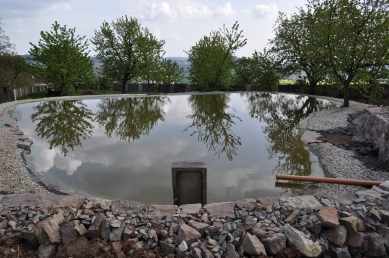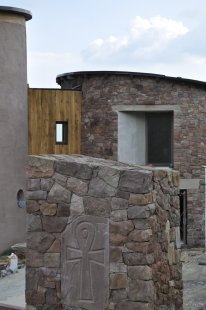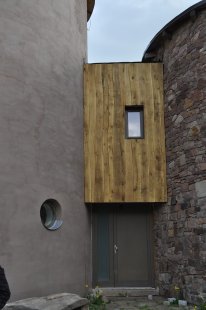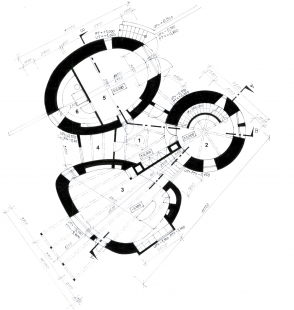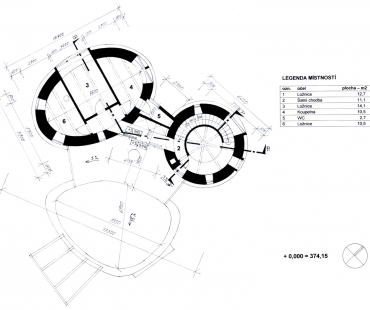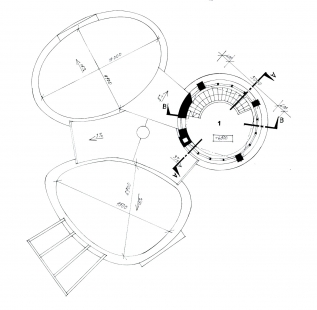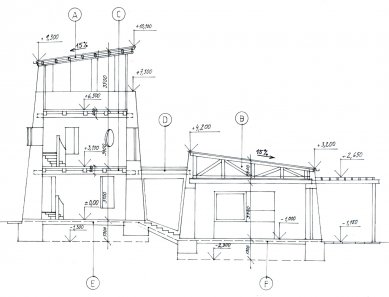
Family House Všechovice

 |
From the plot, there is a distant panoramic view. The terrain gently slopes to the southwest. The concept is based on the composition of three stone bodies with organic shapes in their plans. The bodies are staggered in height from a single-story to a three-story “tower,” and they are interconnected on the ground floor by a central hall, while on the second floor, they are connected by a neck with larch cladding.
The internal layout of the house utilizes the sloping terrain, which descends from the entrance on the north side towards the southwest. At the entrance level, there is a garage and the technical facilities of the house, a central hall with a wide staircase leading down to the main living area, and on the ground floor of the three-story tower
there is a hall with a staircase leading to the second and third floors, which also serves as a reception room for guests.
The division of the house into three bodies corresponds to the functional distribution of internal spaces into a living area with a kitchen, children's rooms, and a parents' bedroom with a study.
The children's rooms are located on the second floor above the garage, in the highest body - the “tower,” there is the parents' bedroom, to which the study with a panoramic window connects on the third floor.
The lowest single-story body contains a living space with a dining area and kitchen leading to an outdoor terrace paved with stone. Structurally, the building is designed as a masonry construction, with a stone plaster, or possibly larch cladding on the connecting parts.
The ceilings are beam ceilings, visible in the interior. The floors are mostly made of oak boards.
Local reddish sandstone was used for the building, which matches the color of the surrounding fields.
The English translation is powered by AI tool. Switch to Czech to view the original text source.
12 comments
add comment
Subject
Author
Date
milé...
Ivan Šefčík
08.01.12 12:47
vida, vylet...
Jan Sommer
08.01.12 04:43
Konečně něco originálního, hezkého a snad i funkčního
Ivo Vermousek
12.01.12 07:31
Hurá!
Tomáš Holub
12.01.12 04:13
bio
Lamik
13.01.12 06:49
show all comments


