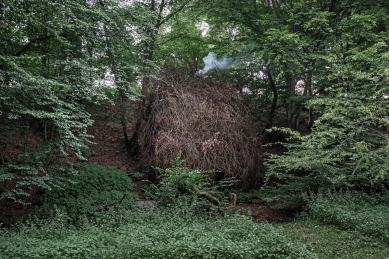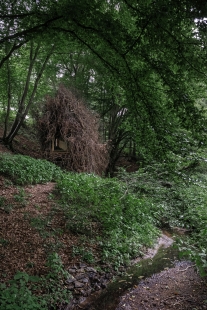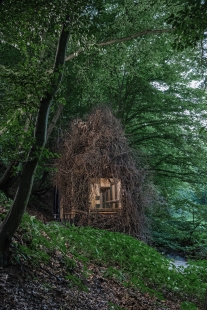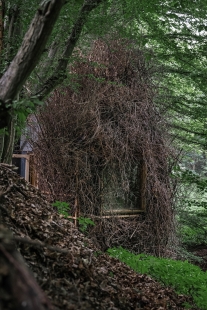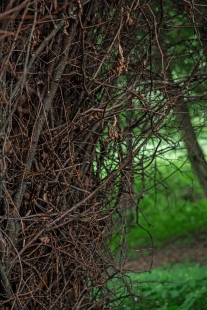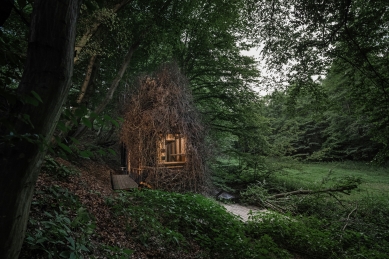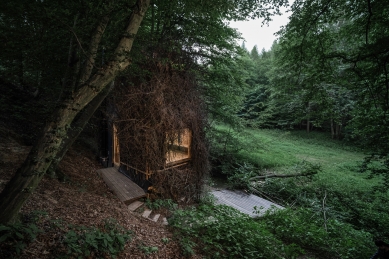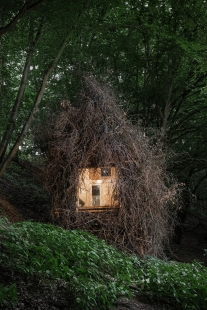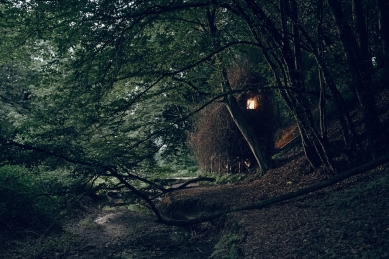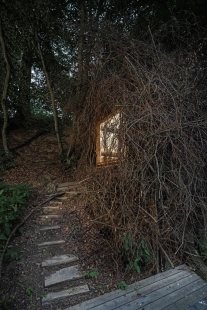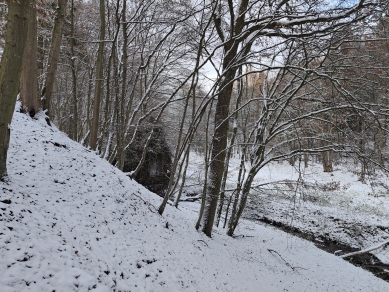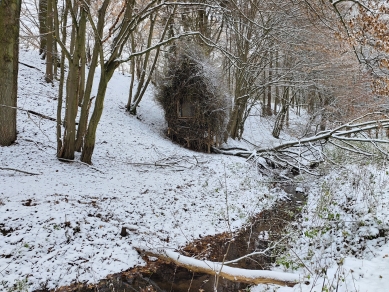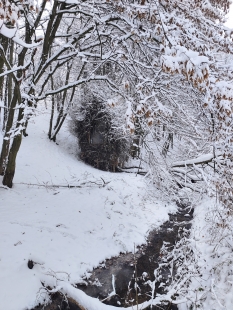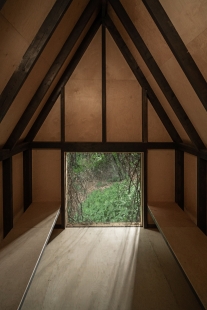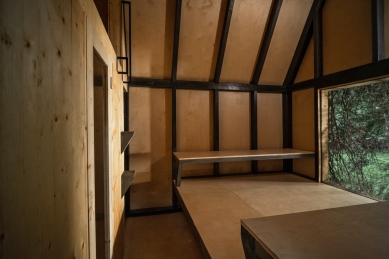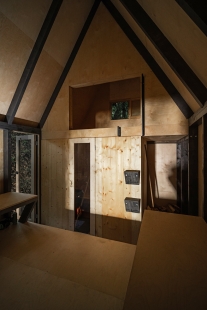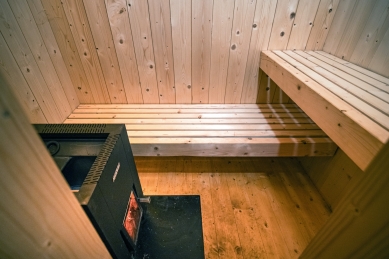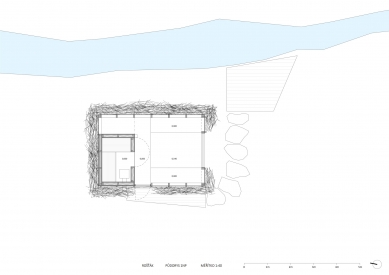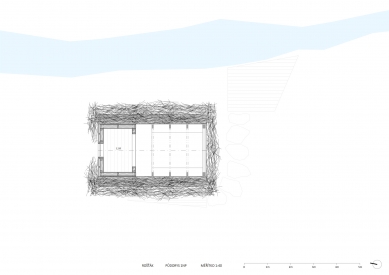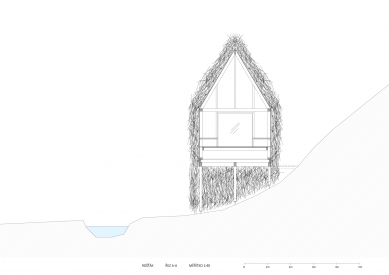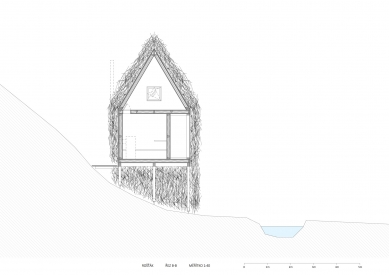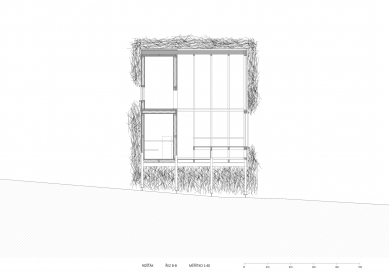
Hidden sauna
Hidden sauna

The object was built as another in a series of experimental projects exploring minimalist building methods and various levels of comfort. It was built in the spare time of the author and his colleagues and can be rented. Structurally, it is a combination of panel and frame construction with three temperature zones. The concept was based on the use of actual waste material for the facade. This material was not pre-determined, although the idea was more about natural waste, such as mowed grass, reeds, etc. Eventually, by chance, several kilometers from the construction site, road cleaning and trimming of bushes encroaching on the roadway began. According to the workers, the waste from this trimming was to be shredded and left in place. It was therefore not a problem to arrange for the material to be taken away. Based on this selection, a grid with battens and counter-battens was then installed on the cladding. Several variants of attaching the bushes were then tried, such as bundles, interweaving on the ground and subsequent installation. In the end, the most successful method was to insert individual rods directly behind the counter-battens. This method was quite time-consuming, but it led to an organic shape that blends in with the surroundings. The object is essentially invisible in the surroundings. It is very difficult to document, so the photos are taken with the interior lights on. In general, unlike today's standard, it works more with twilight than with light, similar to traditional Japanese architecture. Instead of using layers of paper shoji walls, this project uses layers of vegetation - branches, brush, leaves. "Anyway, to know what this combination of details is like, it would be best to extinguish the electric light altogether and to look at the outlines of things by the dim light of the butter lamp or the candlewick." With this statement, Tanizaki concludes his book In Praise of Shadows, and it can be applied to this object. However, since the object is primarily intended for the ritual of sauna and subsequent relaxation, this is not considered a negative. The object uses the basic principles of thermal zoning and, despite its minimal size, has three zones: sauna, sleeping loft, and relaxation area. In the spirit of minimalism and maximizing all resources, the residual heat from the sauna is used to heat the sleeping loft, which, together with the sauna, is insulated and located above it. There is a closable opening in the ceiling of the sauna, which, when opened, gradually distributes the heat from the hot stones on the stove upwards. The sauna is located on the bank of a stream on a steep slope. The space under the object is used as a woodshed.
Primitive Studio
0 comments
add comment


