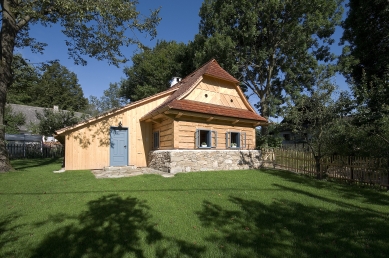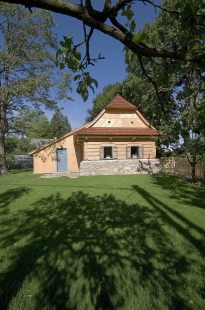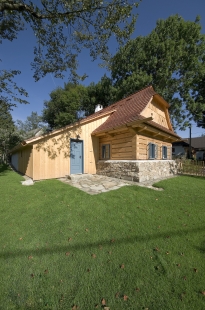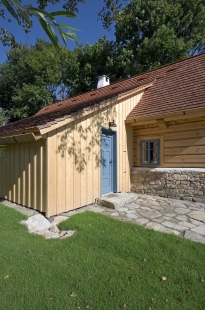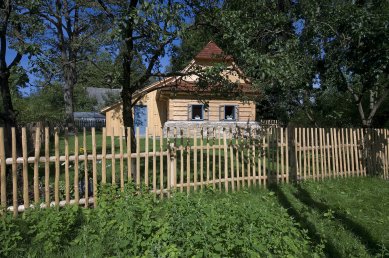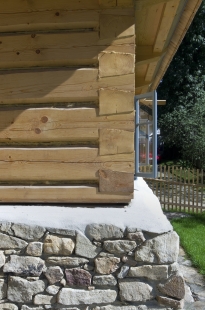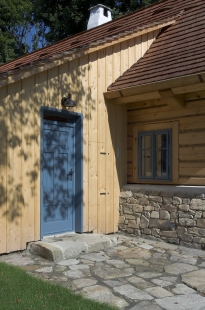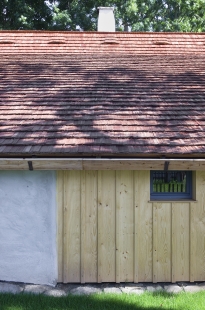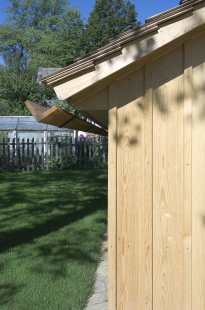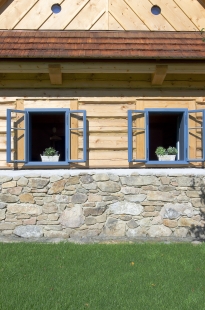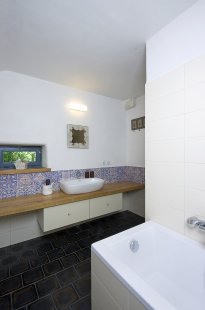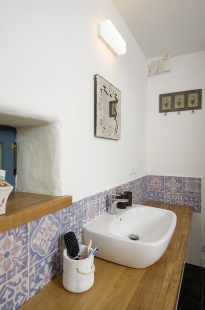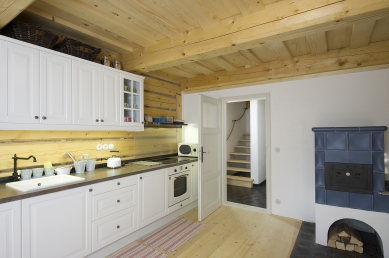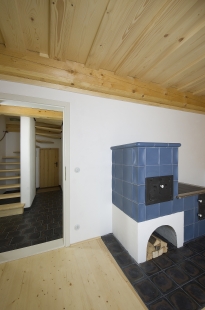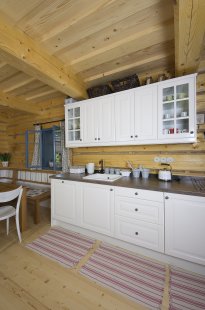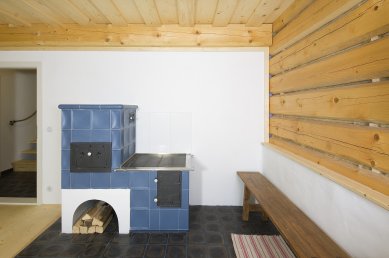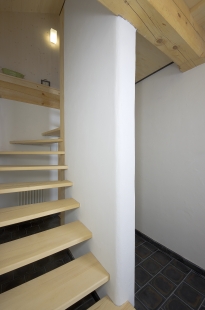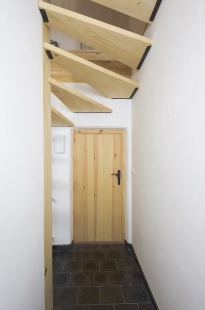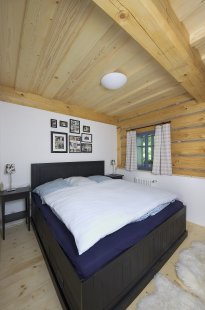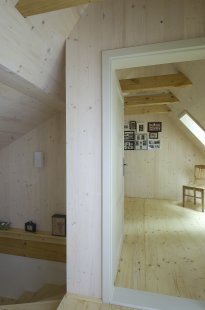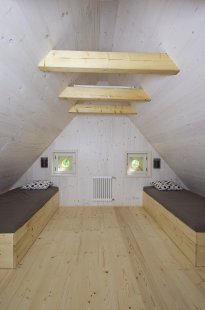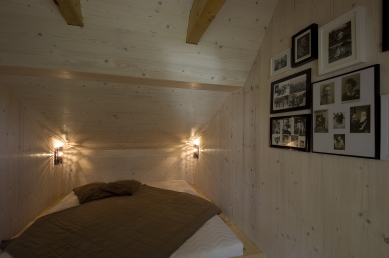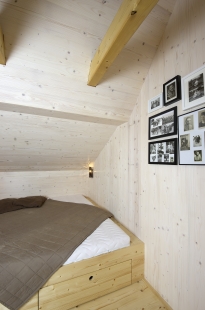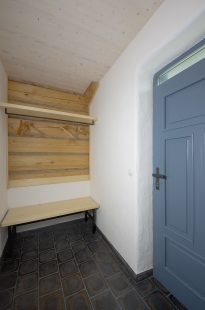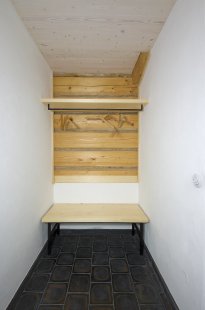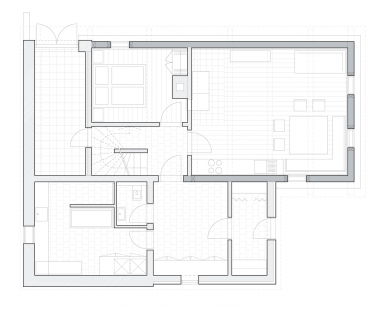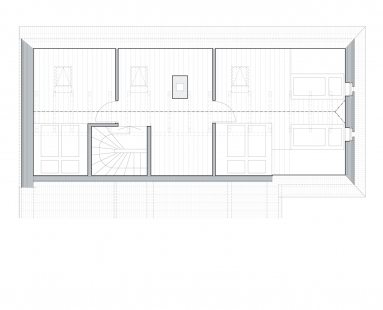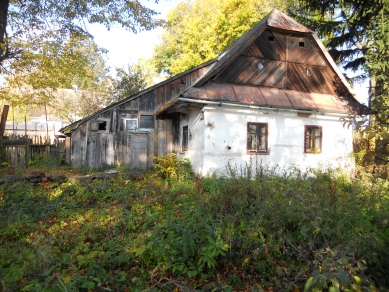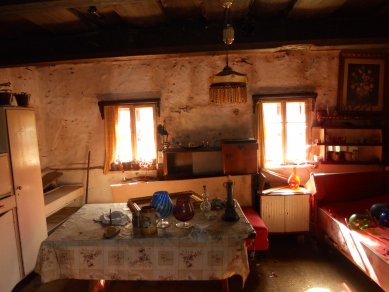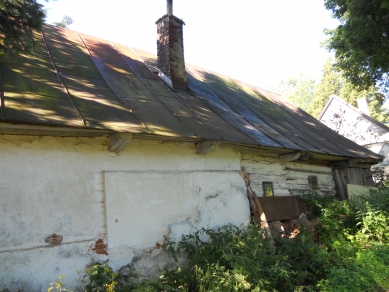
Short Cottage

 |
In the realization of the new timber house, we aimed to maximize the preservation of the original material and structural solutions, construction principles, and individual elements typical for this region. The timber structures will be externally finished and pointed with lime after reshaping. Consequently, the striking novelty of the small rural building will be appropriately subdued.
The internal layout has been adjusted to contemporary needs with respect to traditional schemes. The interior, largely comprising significant structural elements, is complemented by small "non-traditional" elements, with the effort to avoid both extremes - an authentic historicizing interior and a contemporary modern interior based on contrast.
The final form was significantly influenced by the experience, sensitive and humble approach of all craftsmen, supported by the unusually enlightened approach of the investor, who was willing to place trust in all parties involved.
The English translation is powered by AI tool. Switch to Czech to view the original text source.
14 comments
add comment
Subject
Author
Date
charakter přístavby
honzaT
22.08.14 08:45
Roubenka je nádherná
FilipS
22.08.14 09:40
práce s detailem ....
Radek Gregor
22.08.14 10:54
re: práce s detailem
Vít Sladký
25.08.14 12:37
Alois Riegel (1858-1905)
Dr.Lusciniol
26.08.14 04:57
show all comments


