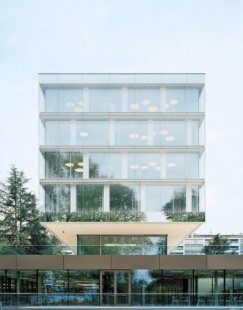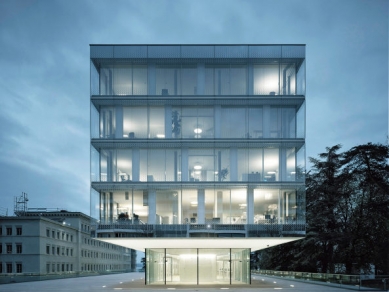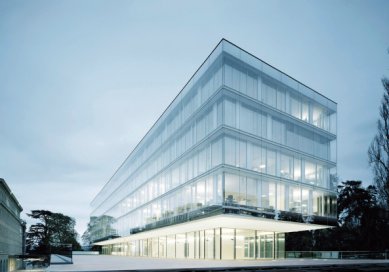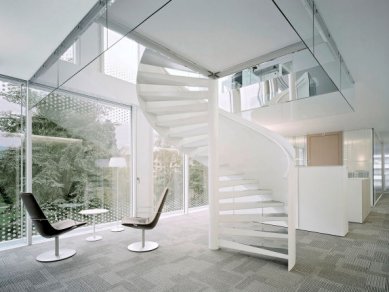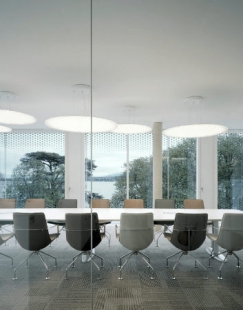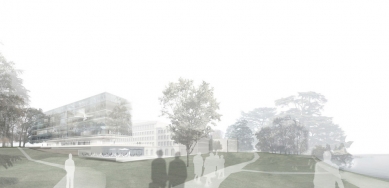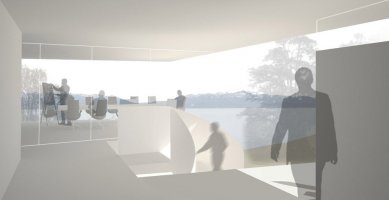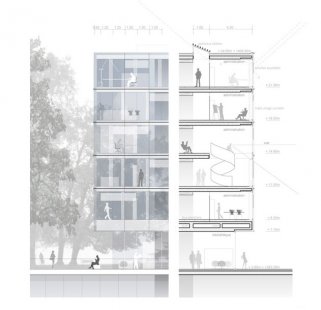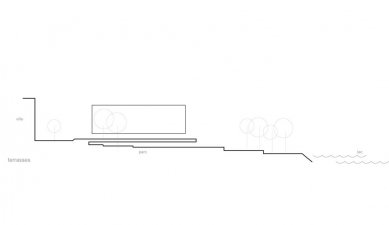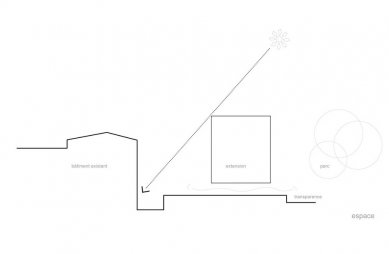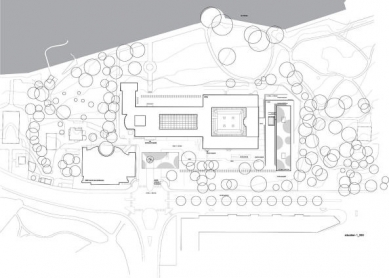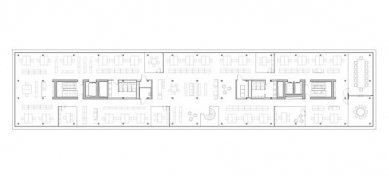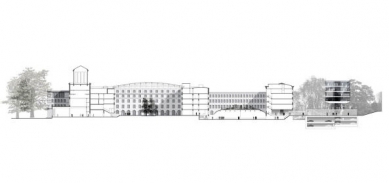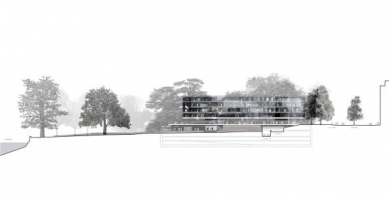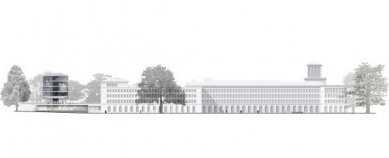
Expansion of the World Trade Organization building

The headquarters of the World Trade Organization is located in Switzerland right on the shores of Lake Geneva. However, the existing complex no longer met the growing institution's needs until a worldwide architectural competition was organized in 2009, in which the proposal from the Stuttgart firm wittfoht architekten won. They justified their urban planning integration with the following words: “The coastal promenade with park landscaping creates completely unique conditions within the existing complex of buildings. The new object suitably complements this area without closing it off. The new design stands at a respectful distance from the historic building, creating a quality open space filled with tension between the two objects. The existing building line has been adopted, and the new building also aligns height-wise with the surrounding complex. The object creates a balanced and cohesive set that enriches the dialogue between the old and the new. The path for visitors leads from the main gate through the existing building and a pedestrian bridge directly to the entrance lobby of the new object. From here, all remaining parts of the new object are directly accessible, which is clearly divided into two parts: a plinth firmly tied to the ground and a crystal-clear mass floating above it. The lower plinth contains shared functions such as the entrance lobby, reception, restaurant, and exhibition areas. The roof of the plinth also serves as a walkable wooden deck and a platform overlooking the park and the lake. An extended terrace expands the restaurant towards the lake. The upper floating glass portion contains the administrative offices of the organization’s management. The resulting object appears light, welcoming, and timeless.”
The English translation is powered by AI tool. Switch to Czech to view the original text source.
0 comments
add comment


