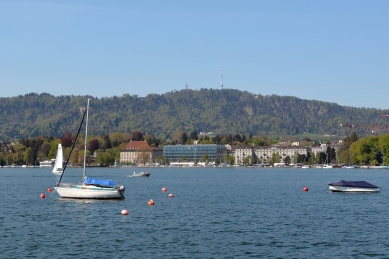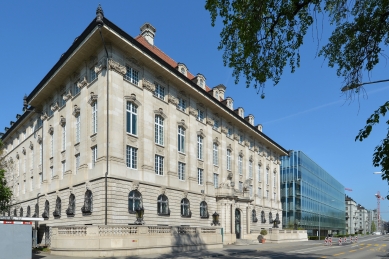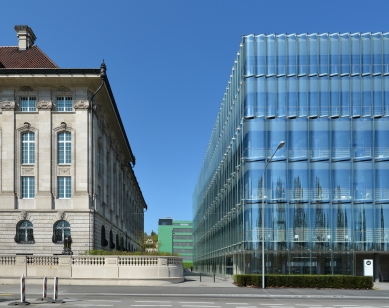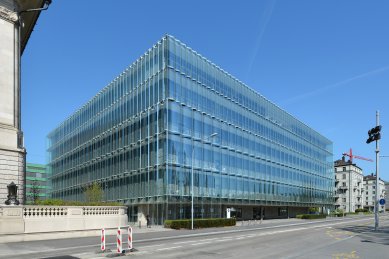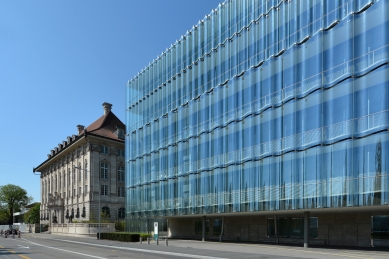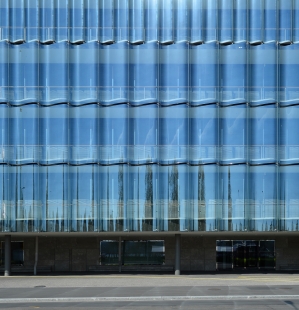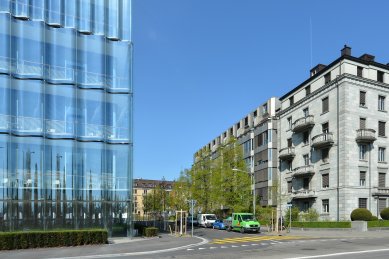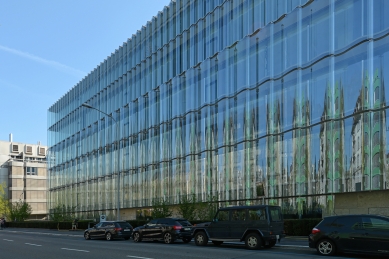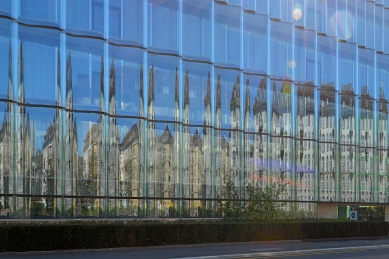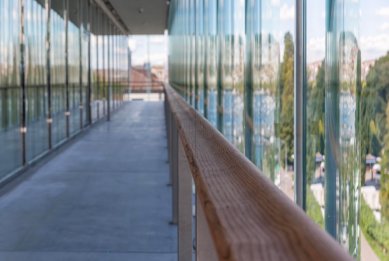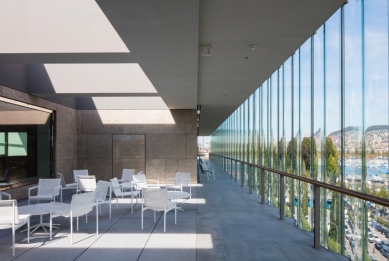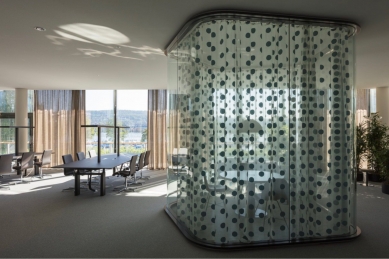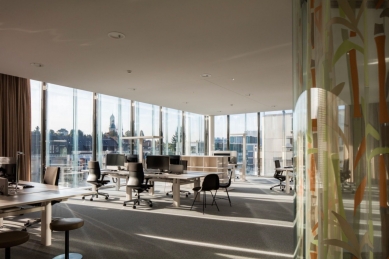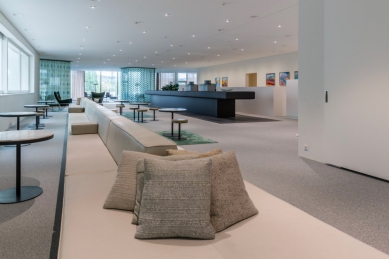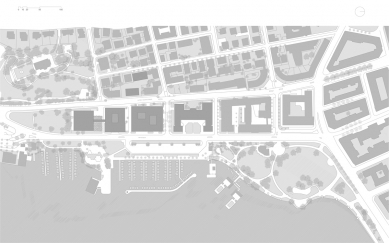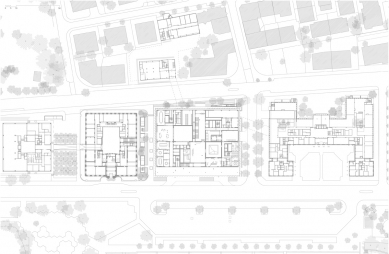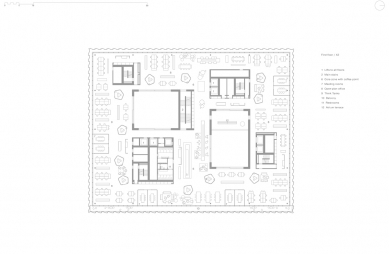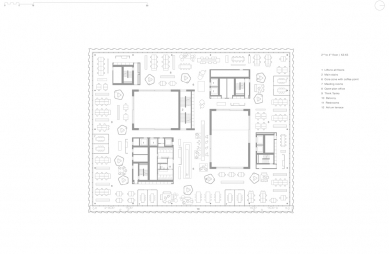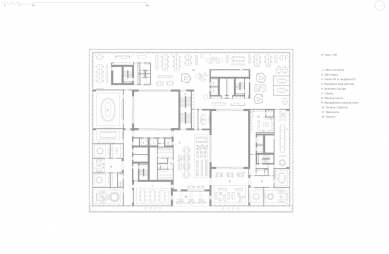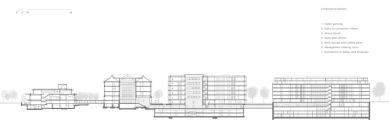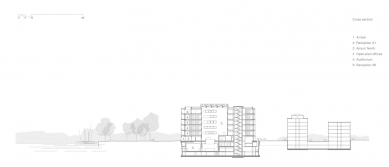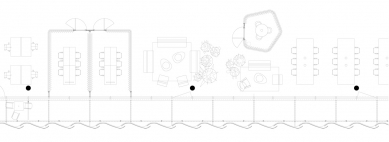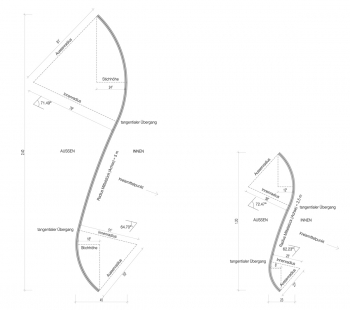
Swiss Re Next office building
Swiss Re Next

The undulating glass prism designed by the Swiss firm Diener & Diener Architekten is located at the heart of the Mythenquai campus of the insurance company Swiss Re, in the city of Zurich. The building replaces one from the 1960s, and rises from the interaction of several elements: the geometrically bold volume integrated into the urban environment; the diaphanous interior spaces of the different levels, which make for a high degree of flexibility and facilitate communication in the work areas; and the connection with neighboring buildings through the basement.
The facade, inspired in the movement of the shallow water of Lake Zurich, is formed by an outer skin of undulating glass pieces and an inner thermal shell with windows offering panoramas in all directions. The gaps between layers are in the top five floors sometimes used as loggias. The building seems to alternatingly dematerialize and solidify with twinkles and reflections produced by light on the curves of the outer glass surfaces.
In typological terms, the standard floors are open spaces pierced through by two covered atriums of glass, unlike the ground level and the top stories, where various fragmented spaces are closely linked. Four cores containing circulation elements and utilities connect the whole program vertically, from the ground-level reception area or the underground auditorium to the work zones and the higher terrace opening out to the lake.
0 comments
add comment


