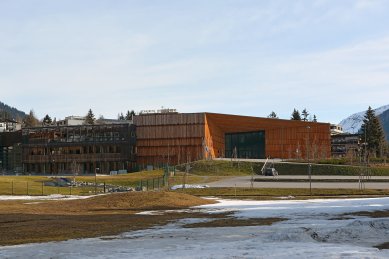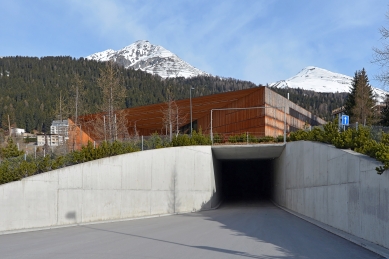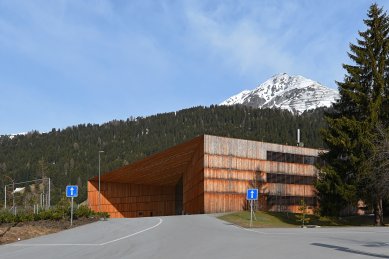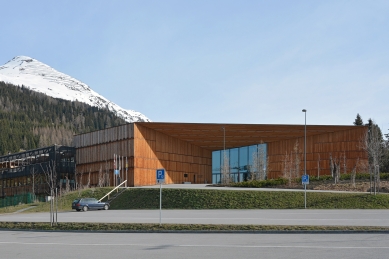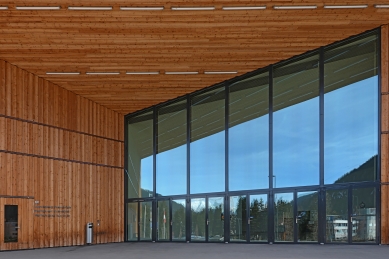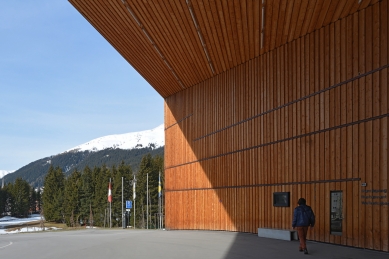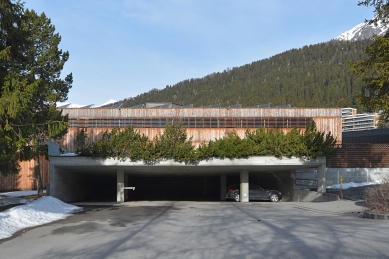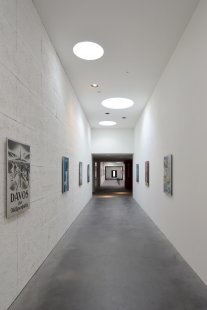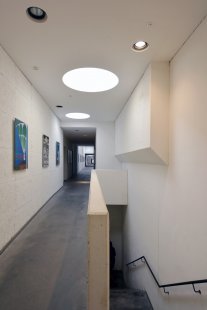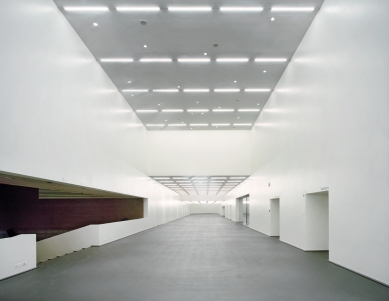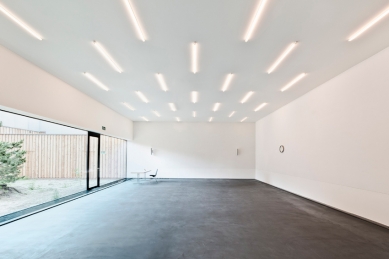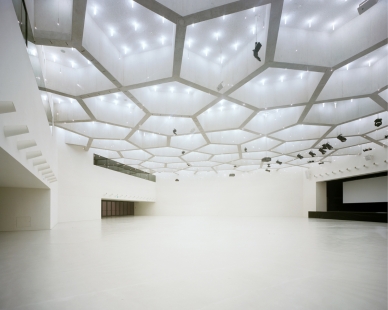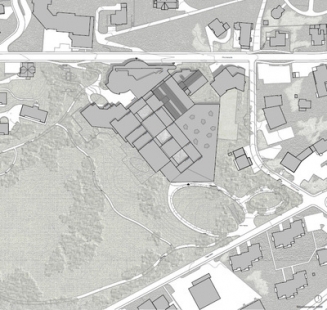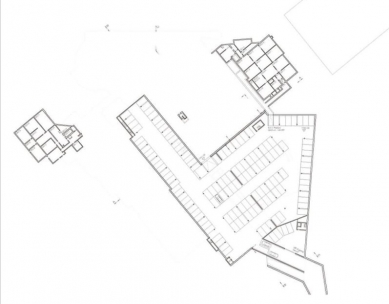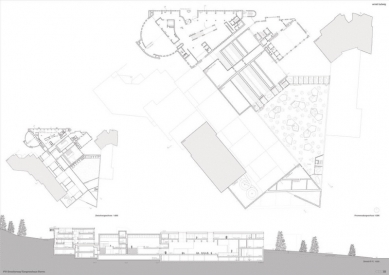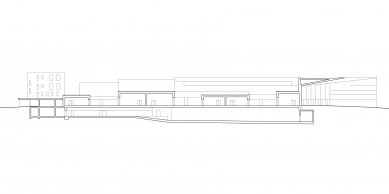
Expansion of the Congress Center in Davos
Expansion Congress House Davos

Davos is the highest town in Europe. For many years, this alpine destination was primarily targeted by skiing and mountain trekking enthusiasts. Since the opening of the Davos Congress Center in 1969, the town has opened up to a broader spectrum of visitors who admire the natural beauty from the corridors of the meeting rooms. The growing popularity of conference tourism in Davos has necessitated several stages of reconstruction and expansion of the congress center (1979, 1989). The latest significant transformation and expansion of the congress center took place in 2011 when the design by Basel architect Heinrich Degelo was completed. Currently, it offers 34 meeting rooms for 5,000 participants: from small salons for 20 people to a large hall with a span of 45 meters for 1,800 people.
The competition design by Heinrich Degelo from 2008 combines the previously fragmented complex into one cohesive volume. The low building, clad in larch wood, is sensitively situated in the spa park in the middle of the mountain town. The main entrance to the congress center has been moved from the hotel area to the north toward the southern park. The newly generously conceived funnel shape provides a dignified entrance and ample space for incoming visitors. During the reconstruction of the original parts of the congress center, the old meeting room by Ernst Gisel was preserved. The entire complex can be divided into three separate parts that can independently host three different events.
The competition design by Heinrich Degelo from 2008 combines the previously fragmented complex into one cohesive volume. The low building, clad in larch wood, is sensitively situated in the spa park in the middle of the mountain town. The main entrance to the congress center has been moved from the hotel area to the north toward the southern park. The newly generously conceived funnel shape provides a dignified entrance and ample space for incoming visitors. During the reconstruction of the original parts of the congress center, the old meeting room by Ernst Gisel was preserved. The entire complex can be divided into three separate parts that can independently host three different events.
The English translation is powered by AI tool. Switch to Czech to view the original text source.
0 comments
add comment


