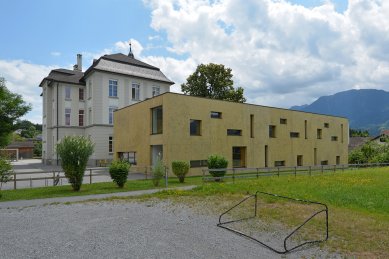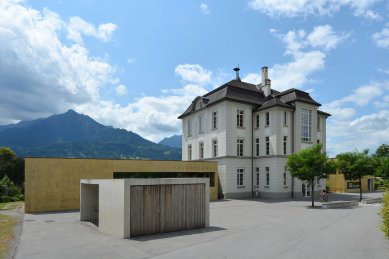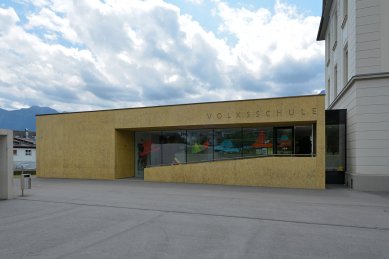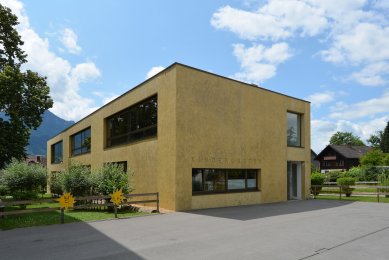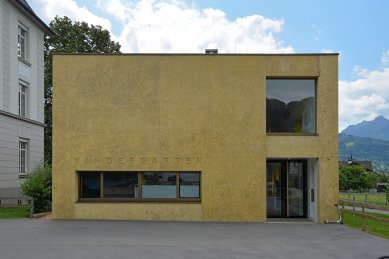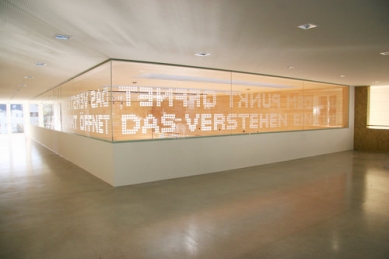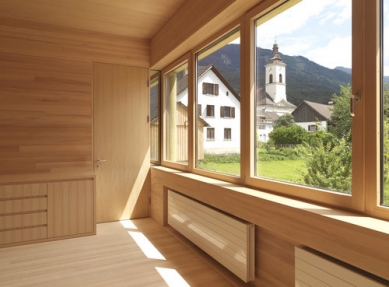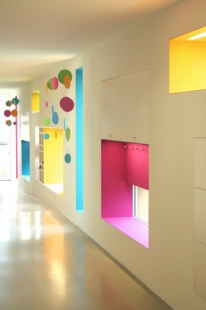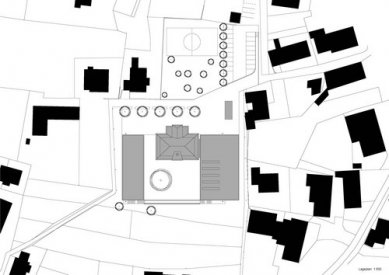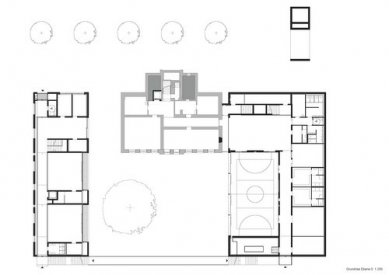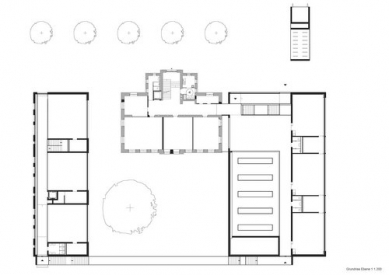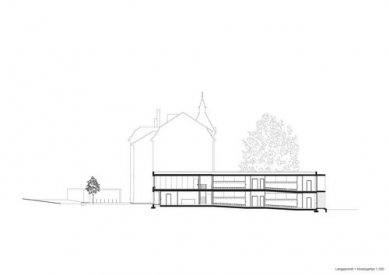
Expansion of the kindergarten and primary school in Satteins
Elementary School Kindergarten Satteins

 |
Art collaboration: Mathis Petrasch
Satteins is a village located in the hills east of Feldkirch. In order not to require its two and a half thousand inhabitants to constantly descend into the valley, the center of the village provides all social amenities, which additionally emerged from architectural competitions, so the public buildings possess the highest qualities that are generally expected in Vorarlberg.
Although the school complex is located in the very center of the village, it is sufficiently protected from traffic. The newly conceived forecourt of the school, planted with trees and benches, completely excludes cars. The entrance part shows the visitors its back. However, this is a shady northern façade. The entire layout in the shape of a U extends southwards into the schoolyard with a hundred-year-old linden tree and then opens up to the alpine landscape. The project for the reconstruction of the school building comes from the local studio Hein-Troy Architekten, who expanded the century-old structure with two new wings for the kindergarten and primary school with a multipurpose hall. The primary school is operationally connected to the historic building, which maintains its dominant role. The two-story kindergarten for five children's groups completes the whole set but operates entirely independently.
In contrast to the cream-colored plaster of the historic building with its ornate façade, the authors of the new extension opted for low blocks with a uniform façade made of ochre-colored exposed concrete. Up close, however, the surface retains the decor left by the formwork boards after stripping. Surely not coincidentally, the concrete has the same shade as the wooden formwork boards.
The third proposed object, which completes the entrance courtyard, is a small single-story block of exposed concrete that offers a covered shelter for bicycles and hides waste containers behind a wall of wooden slats.
The English translation is powered by AI tool. Switch to Czech to view the original text source.
0 comments
add comment


