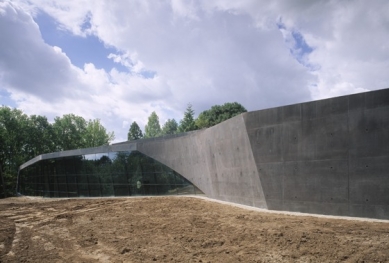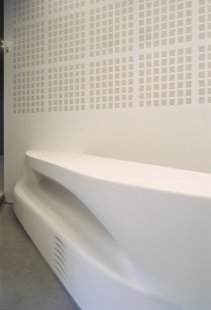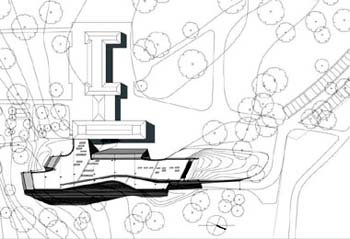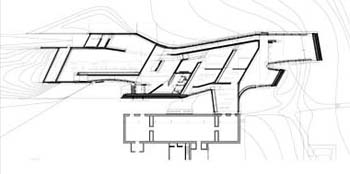
Expansion of Ordrupgaard Museum

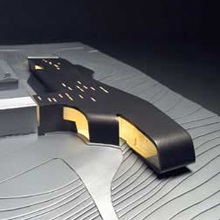 |
Zaha Hadid
"Even though Zaha Hadid's building has a remarkably different modern idiomatic relationship with the original village house, it has managed to capture the unique spirit of the place and skillfully update it. Despite the new extensions, Ordrupgaard retains its fundamental character."
Anne-Birgitte Fonsmark, director of Ordrupgaard
Zaha Hadid can be poetic, even when she has to build in the grayness of American urbanism. What if the surroundings of her realization consist of a romantic garden with a country house? Until then, sharp, broken deconstructivist shapes suddenly softened. Concrete and glass absorbed the curves of the surrounding terrain. Jonathan Glancey from The Guardian even found a similarity (in color and shape) between the museum's extension and the works of one of Denmark's greatest painters, Vilhelm Hammershoi, whose finest pieces hang here. The owner of the original house, insurance broker Wilhelm Hansen (1868-1936), was a passionate collector of paintings. In the historicizing house built in 1918, a significant collection of Danish painters and French Impressionists gradually emerged, which has been open to the public since 1953. The new wing, which was significantly funded by the Danish government, doubled the overall exhibition space and created an appropriate entrance and operational part of the museum.
The English translation is powered by AI tool. Switch to Czech to view the original text source.
0 comments
add comment




