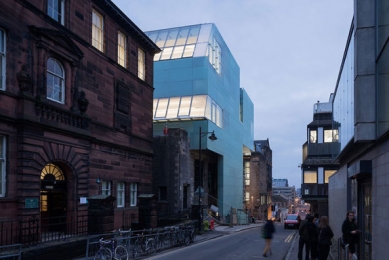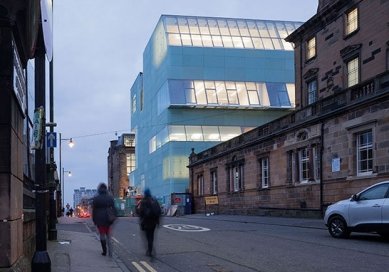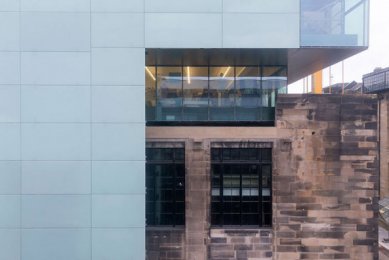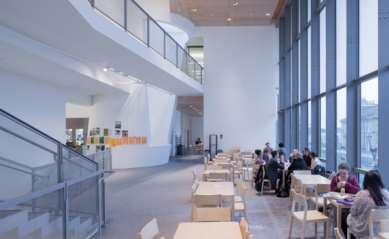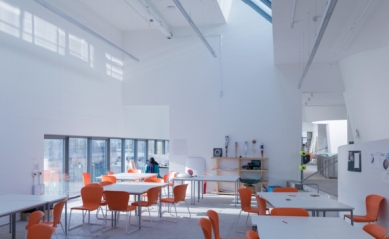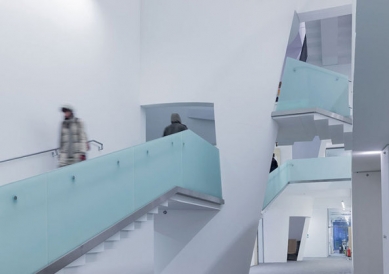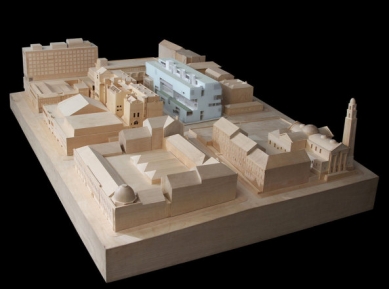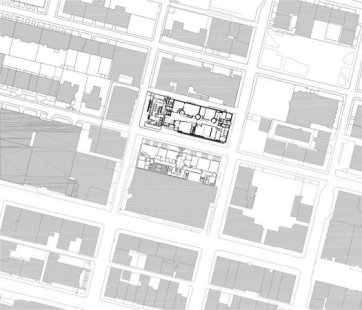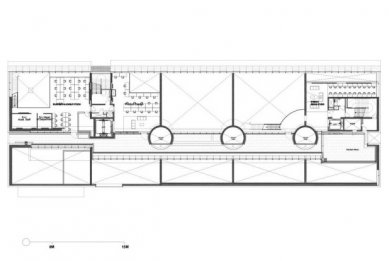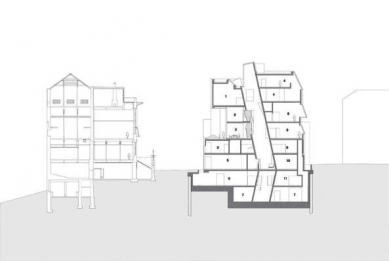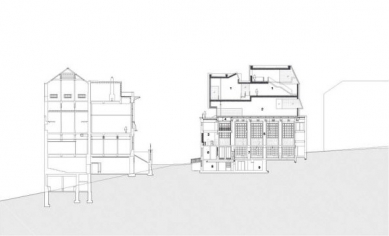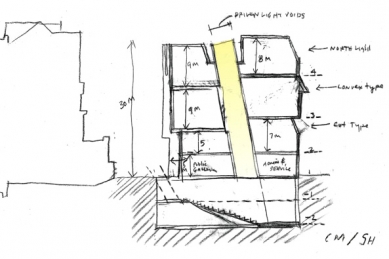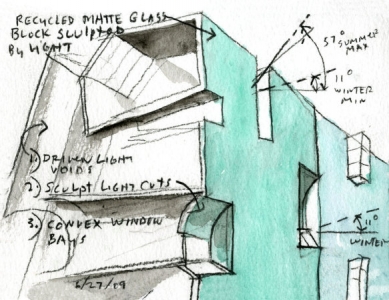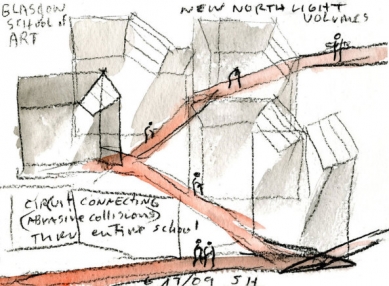
Expansion of the art school in Glasgow

In 2009, a highly represented international competition took place to expand the icon of the Arts & Crafts movement, in which the project by New York architect Steven Holl stood out. Over the following five years, a new design faculty was built across from the art school by Charles Rennie Mackintosh, considered a masterpiece of Art Nouveau, and opened to students on April 1, 2014. Holl's design complements Mackintosh's school. The new building remains restrained from the outside. The austere mass is wrapped in a transparent matte facade with composed surfaces of clear glass, allowing plenty of daylight into the studios and illuminating the entire structure at night. Great attention was paid to ensure that the neighboring famous school is not overly reflected in the new glass facade. Holl, with his generous budget exceeding fifty million pounds, adds to his design: “We did not want to copy or imitate Mackintosh's building; that would be wrong, kitschy, and disrespectful. Instead, we are building against the Mackintosh school, which has thick skin and slender bones, a counterpart that has thin skin and strong bones.” The historical building still offers a number of inspirations that are interpreted in a modern way within the new object. The austere studios shine in white and offer “a clean canvas for the students' creative work.” The architects aimed to bring plenty of daylight into the studios and workshops, just as Mackintosh had successfully done over a hundred years ago. Therefore, Steven Holl incorporates “voids of light” into the building in many places, which are a trio of round slanted skylights through which sunlight is channeled into the interior of the building.
The English translation is powered by AI tool. Switch to Czech to view the original text source.
2 comments
add comment
Subject
Author
Date
MEK
peetr
30.05.14 02:50
Re: MEK
Petr Šmídek
30.05.14 08:53
show all comments


