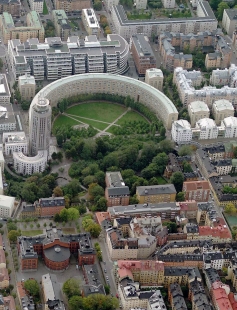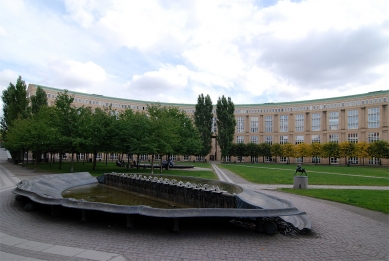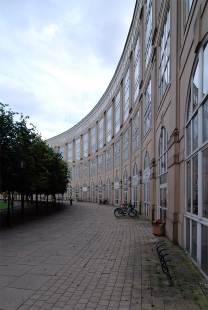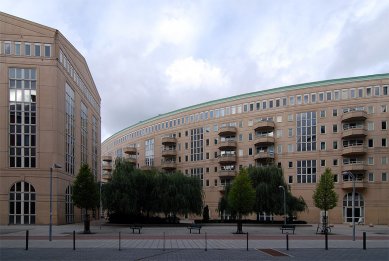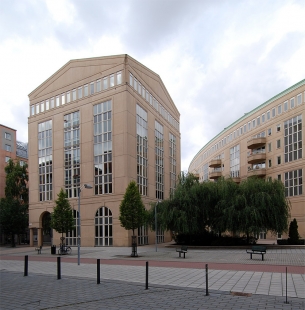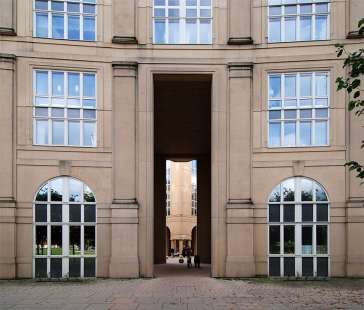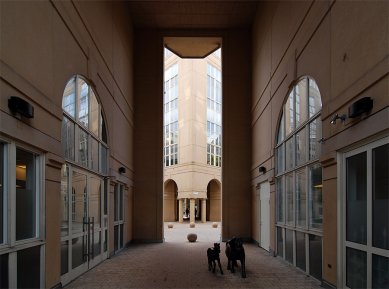
Södra Station

Complex of 320 dwellings on 8 floors in the centre of a comprehensive redevelopment project for the former site of the Stockholm South railway station. The main semicircular building forms a plaza 180 m in diameter. The complex is completed by two blocks on the south side and three on the west side. The living-dining rooms of the apartments in the semicircular building are on the convex side, looking south, while the bedrooms enjoy a view over the plaza. The crescent façade is of simple, pure lines in accordance with traditional Nordic architecture. Thanks to this project, the technique of precast architectural concrete was introduced into Sweden for the first time.
Programme: 310 apartments, subterranean car park, commercial establishments and offices.
Programme: 310 apartments, subterranean car park, commercial establishments and offices.
Ricardo Bofill Taller de Arquitectura
0 comments
add comment


