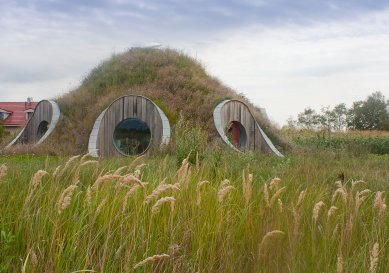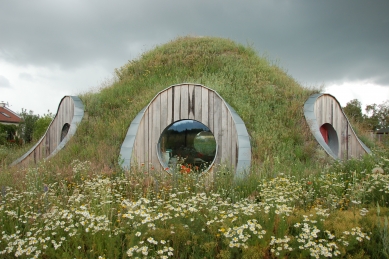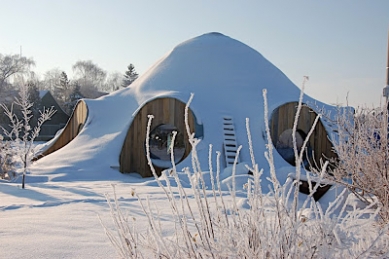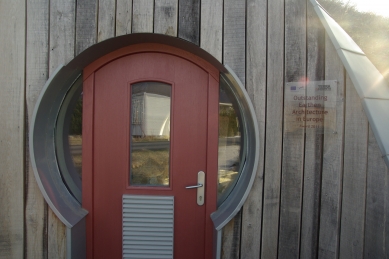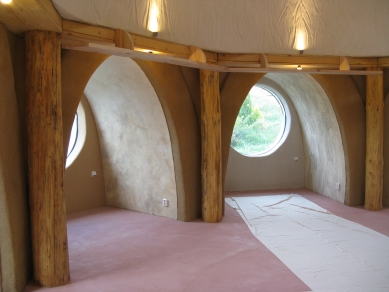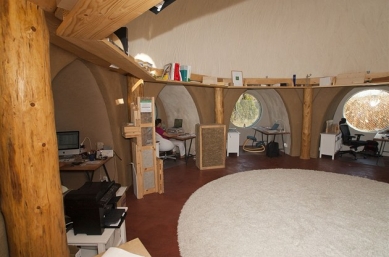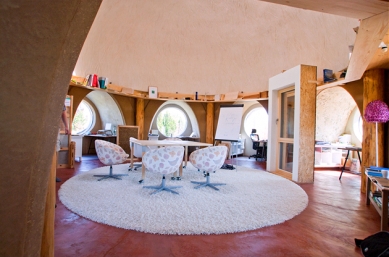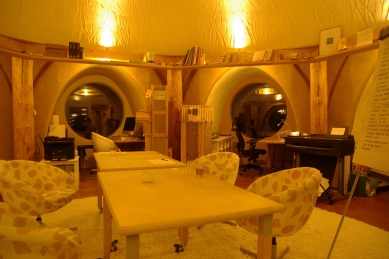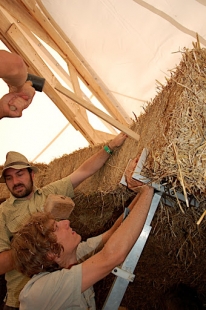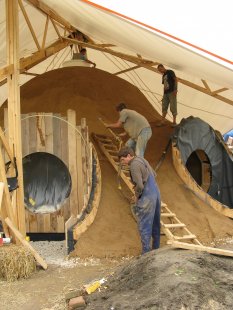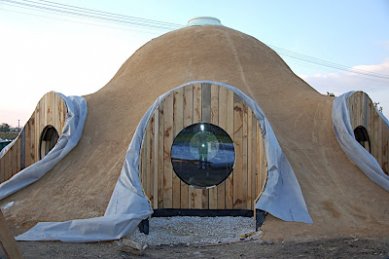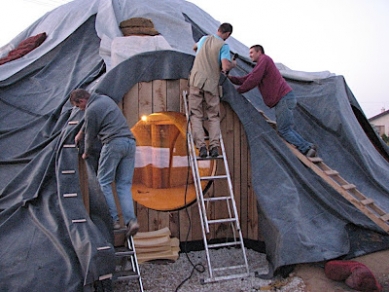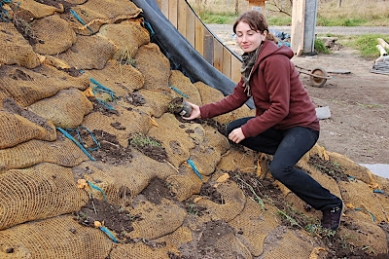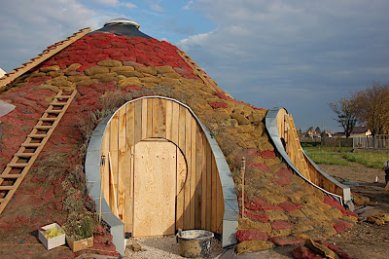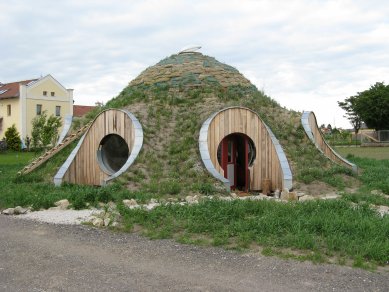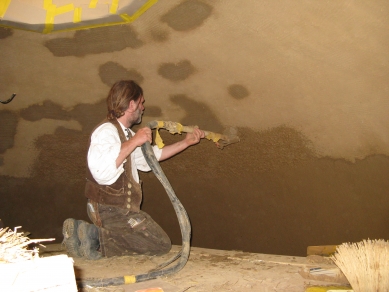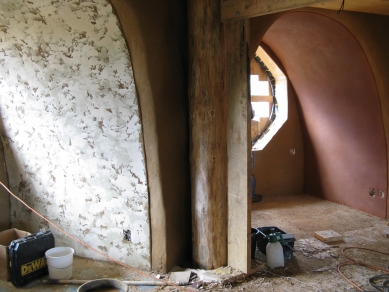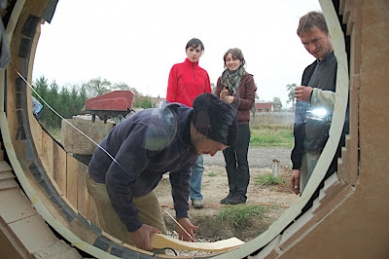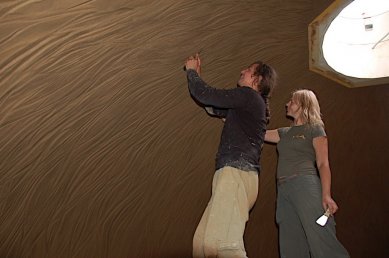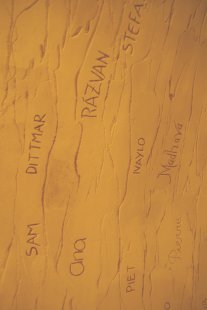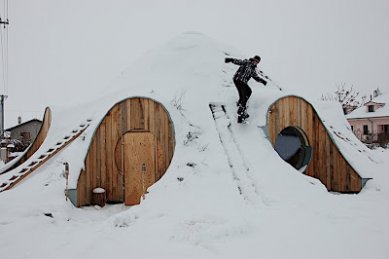
Self-supporting straw dome - studio

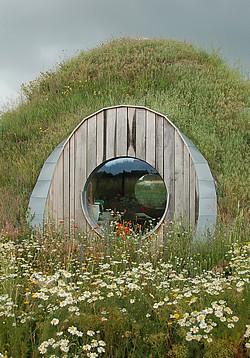 |
The building received the Enviro Oscar, Outstanding Earthen Architecture in Europe Award 2011, and was nominated for the Jurkovič Prize, and it is exceptional from many perspectives. Its construction process, experimental functional details, and excellent advertisement for straw as an extraordinary building material. Straw is increasingly used today as building insulation in the form of bales in wooden structures; self-supporting buildings are constructed from quality larger or smaller bales, the possibilities of which are being tested by this first dome, or in the form of sophisticated, custom-made panels with pressed straw, such as the Lithuanian ecococon. An important aspect of straw buildings is the use of clay plasters that encase the straw on both sides, increasing fire resistance and enhancing the benefits of these two natural materials. Clay excellently regulates humidity, creates an airtight barrier, and serves as a vapor barrier.
The conical shape of the straw bales in Hrubé Šúri was calculated using a special program, according to which they were individually adjusted so that they could be "masoned" into a dome. The only auxiliary structure is a wooden hollow ring supported by eight columns, through which controlled ventilation air flows, as the project was adapted to a low-energy concept with elements of passive standards. The straw structures were coated on both sides with clay plasters, where a range of processing techniques were employed to allow them to also serve as a showroom. In the roof structure, a waterproof membrane had to be present on the exterior clay plaster, but it seems that this experiment with clay and straw is also successful. The conditions inside the roof structure are additionally monitored by moisture and temperature sensors. The final clay screed floor, treated with linseed oil and wax, was created on a base layer of expanded glass, without using foil waterproofing. The building has eight vaults and, in the center, a dome with a diameter of 6 meters and a skylight. Besides the entrance hallway and kitchenette, all side vaults are dedicated to workspaces for the studio with views in all directions. In the middle is a common area with excellent acoustics, where we sat together with architects Bjorn Kierulf and Boris Hochelt from the nonprofit organization ArTUR.
The exceptionally pleasant atmosphere in the dome, along with good wine, sparked an interesting discussion not only about the building itself but also about passive standards in general. I had to admit in the end, although I am not a fan of technology, that here, the passive approach to building combined with natural materials makes sense to me.
text: Marie Procházková
source of photographs: Zuzana Kierulfová, Kateřina Šmardová, Marie Procházková
source of photographs: Zuzana Kierulfová, Kateřina Šmardová, Marie Procházková
The English translation is powered by AI tool. Switch to Czech to view the original text source.
8 comments
add comment
Subject
Author
Date
je to úžasné
Vojtěch Šrut
10.04.13 04:36
Pěkně,
Vích
10.04.13 08:04
Technologie
Dana Hilska
11.04.13 05:08
Je to paráda
Skalíková Kateřina
11.04.13 08:36
Chobotnička - úžasný.
Kateřina Mališová
11.04.13 12:13
show all comments


