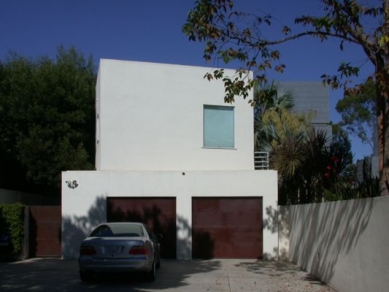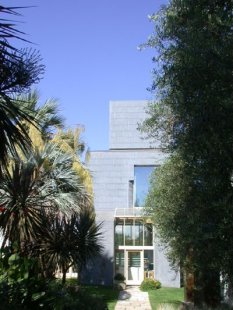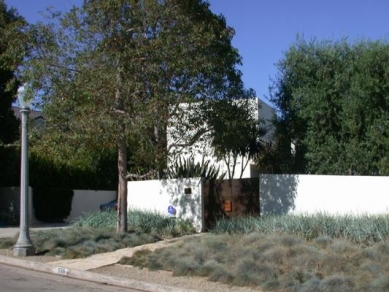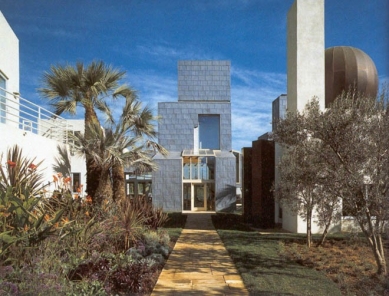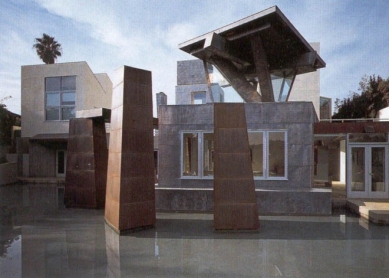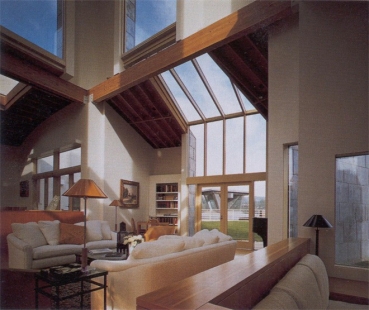
Schnabel Residence

The villa of one of the former influential men of America is situated on a relatively narrow plot of land and occupies 550 m². The access road to the house leads into a sculptural living room, which creates a truly representative living space with its elevated mass. Running parallel to the walkway, there is also a copper arcade that connects the garage to the house. The house is spread across several levels; at the back of the property, where the terrain drops sharply, lies the master bedroom, around which a shallow pool extends, along with many other shading structures that mitigate the tropical conditions of the area. Gehry supported his deconstructivist view of architecture by selecting materials, prominently featuring copper templates for the sunshades. An interesting part of the residence is the guest house, topped with a golden dome, which Mrs. Schnabel wished to have on the property.
> Schnabel Residence designed by Frank Gehry is for sale [4.1.2015]
> Schnabel Residence designed by Frank Gehry is for sale [4.1.2015]
The English translation is powered by AI tool. Switch to Czech to view the original text source.
1 comment
add comment
Subject
Author
Date
in english
09.03.06 08:15
show all comments


