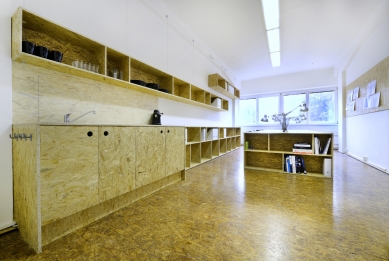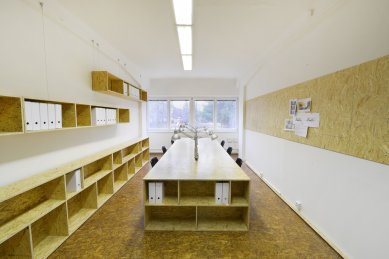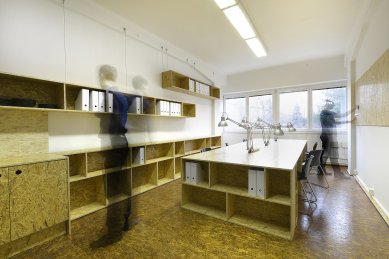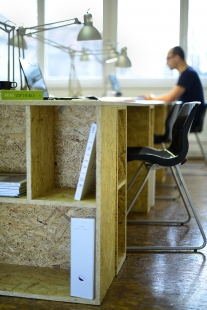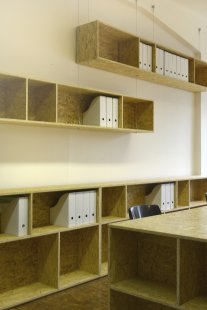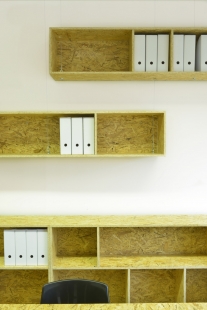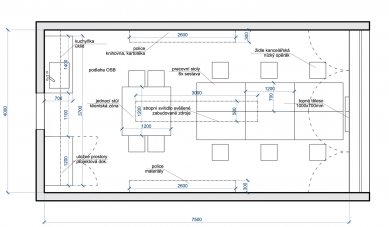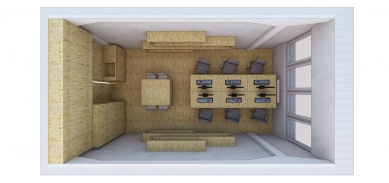
Independent Architects Association

 |
The realization of the idea began with the selection of recycled leftover materials - OSB boards. For the speed and simplicity of producing furniture pieces, thorough preparation was absolutely necessary. Each surface was detailed into the formats of production boards. The interior is completely furnished from one material, with connecting elements and surface coatings. Commonly used edges are sanded, and exposed areas received up to 3 layers of varnish. The project and its realization were completed in 7 days of intense collaboration, using their own resources. The total costs for materials did not exceed 30,000 CZK.
The main element for creating quality architecture became a shared work table. The meeting space right behind the door serves for communication with clients. Storage spaces were hung from the ceiling beams. A pinboard across the entire wall provides ample space for consultation and presentation during the design process. The floor was painted a darker color for practicality.
With a certain degree of tolerance and compromise, 5 - 6 people can work in 30 m². When sharing the open space, rules for maintenance and respect for others were agreed upon. The realized space has become an inspiration for further projects emerging in the studio. The whole space stands on a simple solution, rational layout, sharing space, and ideas.
The English translation is powered by AI tool. Switch to Czech to view the original text source.
3 comments
add comment
Subject
Author
Date
Cíl bez cíle...
[email protected]
01.03.14 02:30
cíle
Jakub Heidler
02.03.14 10:27
Dobra myslenka
ginni649
21.05.14 12:30
show all comments


