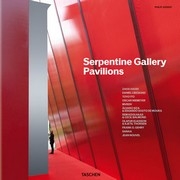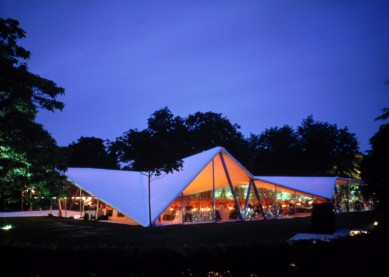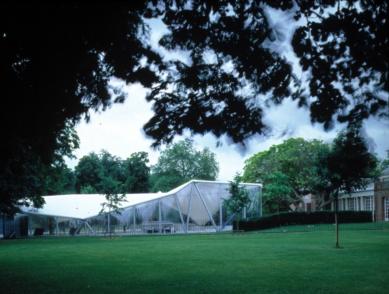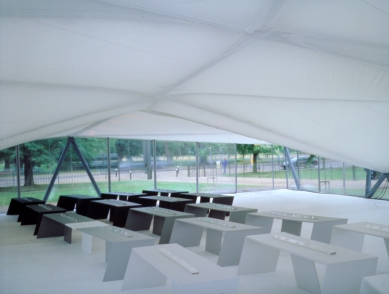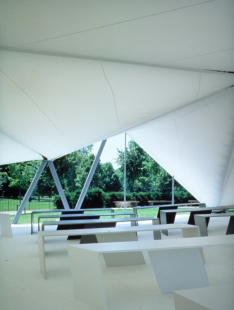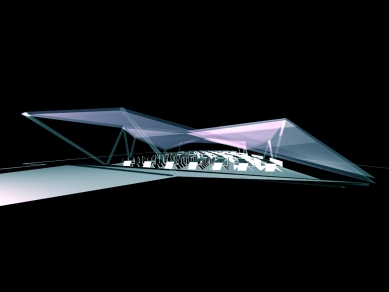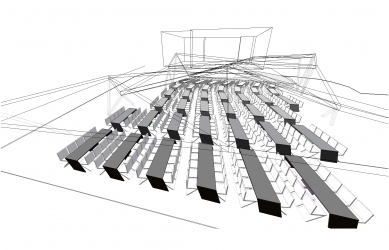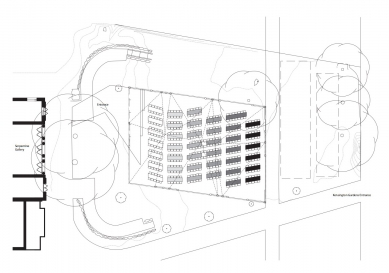
Serpentine Gallery Pavilion 2000

In 2000, the Serpentine Gallery in London’s Hyde Park commissioned a specially designed pavilion for its thirtieth anniversary gala. The brief was to devise an external enclosure for 400 seated guests on the lawn outside the gallery and, responding to the temporary nature of the installation, the studio started with the idea of a tent – this was to become the rst in the Serpentine’s popular series of summer pavilions.
The triangulated canopy subverted the conventional idea of a tensile fabric construction; its sequence of angular, at planes gave the illusion of solidity. The fabric panels were supported by a steel frame, which extended to the ground and reached high into the air to de ne a variety of internal spaces. Lighting was discreetly integrated between the fabric cladding to illuminate and expose its structural ribs.
Inside, the oor was dotted with tables created speci cally for the project. Their colour cast changed from white to black, subtly reinforcing the idea of a wave of motion, rippling through the tent. Although the tent was only intended to be there for ve days, it was extended by demand until September of that year, where it served as an outside café for the gallery.
The triangulated canopy subverted the conventional idea of a tensile fabric construction; its sequence of angular, at planes gave the illusion of solidity. The fabric panels were supported by a steel frame, which extended to the ground and reached high into the air to de ne a variety of internal spaces. Lighting was discreetly integrated between the fabric cladding to illuminate and expose its structural ribs.
Inside, the oor was dotted with tables created speci cally for the project. Their colour cast changed from white to black, subtly reinforcing the idea of a wave of motion, rippling through the tent. Although the tent was only intended to be there for ve days, it was extended by demand until September of that year, where it served as an outside café for the gallery.
ZHA
0 comments
add comment



