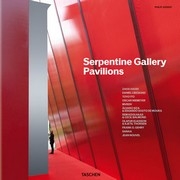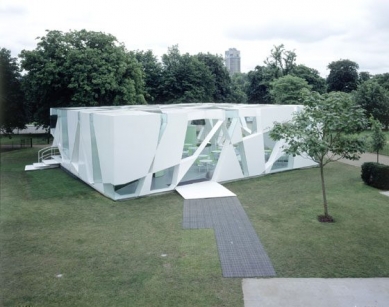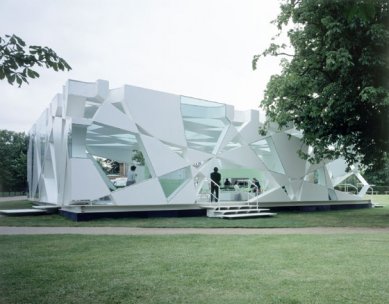
Serpentine Gallery Pavilion 2002

 |
The aim of the London gallery is to showcase current trends in architecture to visitors in this interesting format. Following late deconstructivism, electronic architecture (which we will call e-Architecture on ArchiWeb) is coming to the forefront. Last year, the gallery board approached Japanese architect Toyo Ito, who has entered the stream of e-architecture and the thoughts of contemporary architectural theorists with the media library building in Sendai. Ito’s buildings combine traditional values with radical forms. Well-trained in dry and light high-tech, he can effectively demonstrate his ideas even in a real environment.
Toyo Ito closely collaborated on the design with the director of the London branch of the engineering megafirm Arup, Cecil Balmond. He is renowned for his interest in exploring non-linear structural forms as well as contemporary architecture. His brilliant abilities have already been utilized, among others, by Toyo Ito, Rem Koolhaas, and Daniel Libeskind.
This year's pavilion hosts a special program of exhibitions, architectural lectures, film productions, and poetry readings. The night events, where the pavilion is open until 10 PM, are particularly popular. The Serpentine Gallery lies in the heart of cultural London and is one of the most visited galleries in the British metropolis. We wish good luck to Czech architectural galleries managed by the Czech Architecture Foundation, which aims to support architectural developments in our country. This foundation has not yet supported ArchiWeb.
Jan Kratochvíl | 17.9.2002
Construction
 |
The planning and construction time was very limited. On the internet, you could follow how quickly the pavilion was growing day by day. Thanks to the close collaboration between architects and engineers, a compact structure of steel, glass, and aluminum was created. The originally intended load-bearing structure made of aluminum turned out to be more robust than that of steel. Square surfaces are overlaid with an innumerable number of lines from a mathematical formula, which form steel sheets with a thickness of 12-50mm at the roof and facades. Between them, triangles and trapezoids were created, filled in with a total of 380 different glass and aluminum panels. Due to the structural thickness of 55cm, the walls and ceiling became three-dimensional and acquired sculptural qualities. The wall structure made of strip steel was created as a single element and transported to the site in its entirety. The roof consists of several pre-prepared smaller elements that were simply assembled on site. One huge field is left open on each side of the pavilion for entrance and ventilation. Thus, the surfaces can continue to have an expressive quality without disruptive doors. However, an inescapable mat remained outside, which takes into account London's whimsical weather.
Petr Šmídek | 19.9.2002
The English translation is powered by AI tool. Switch to Czech to view the original text source.
0 comments
add comment















