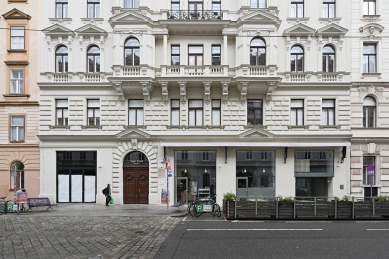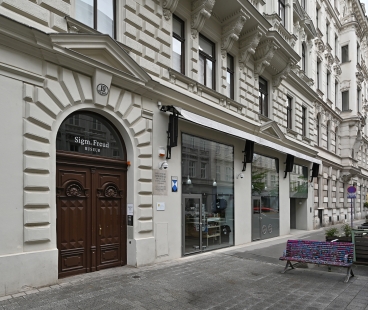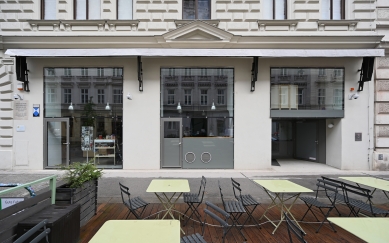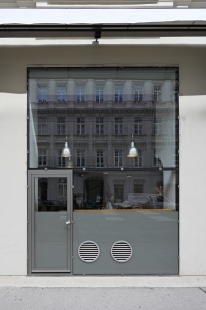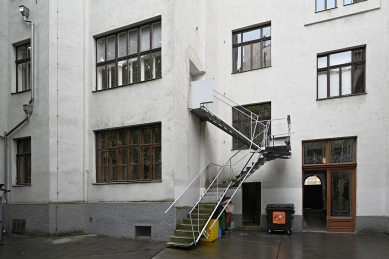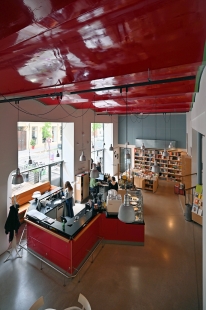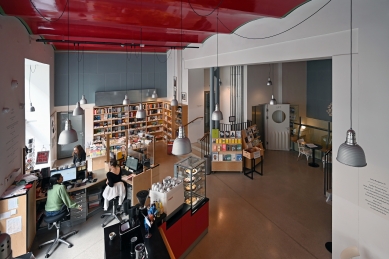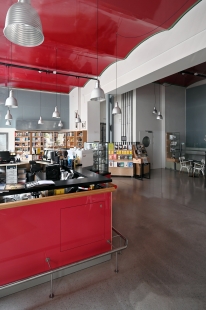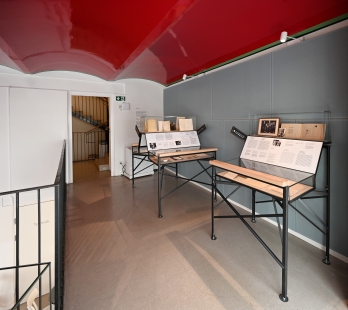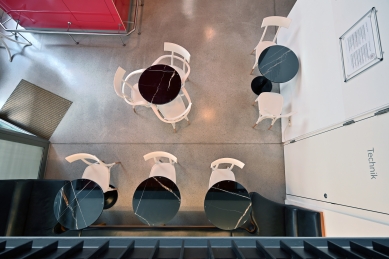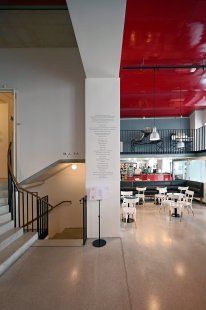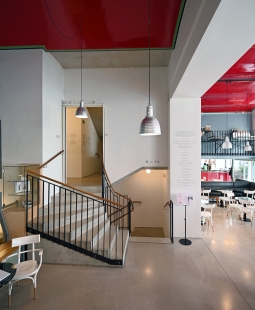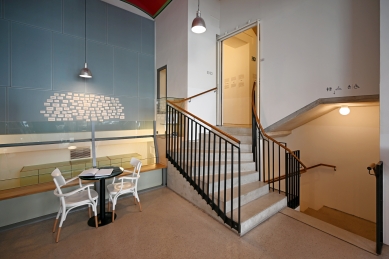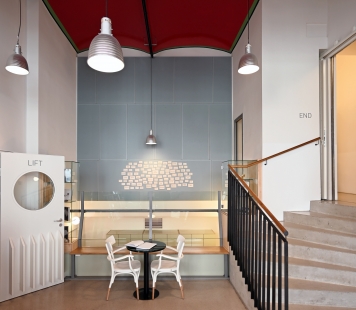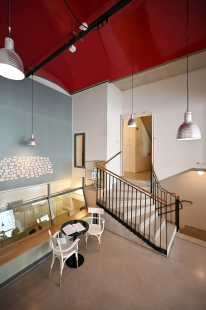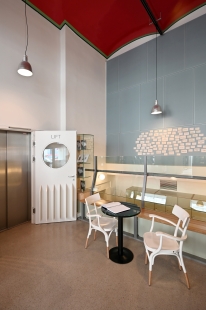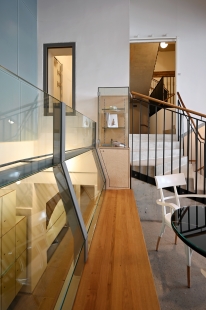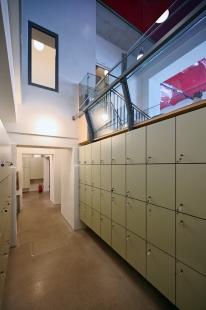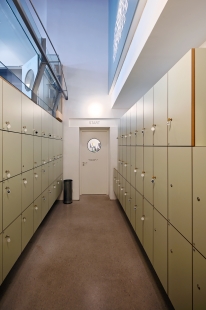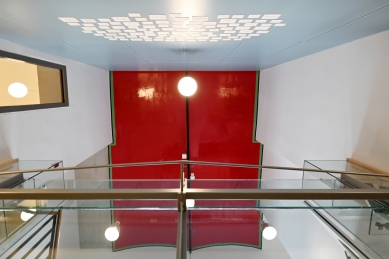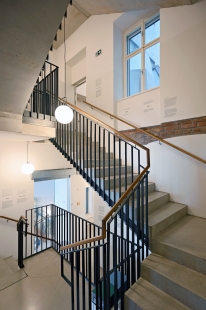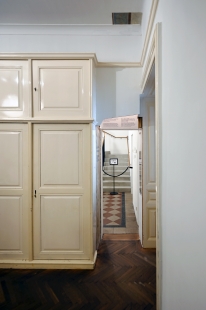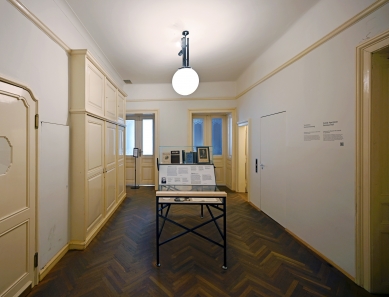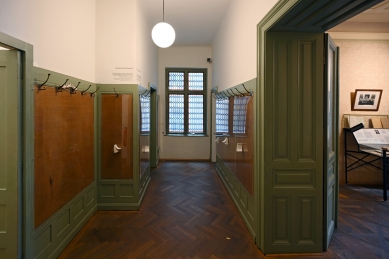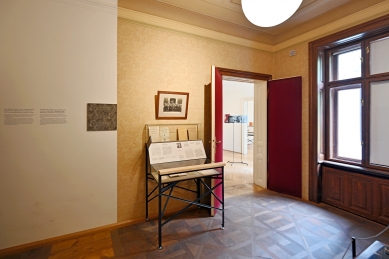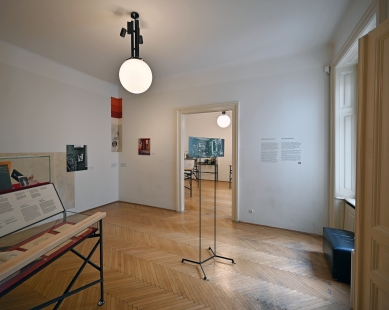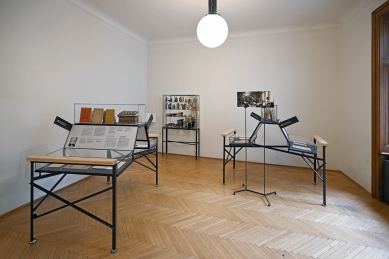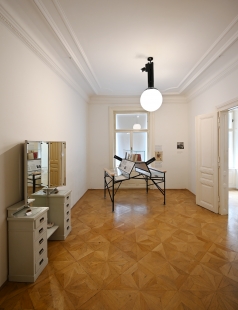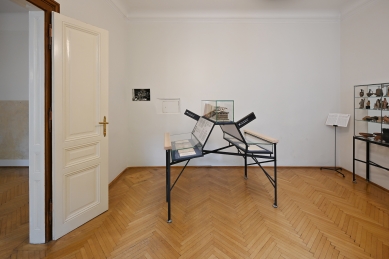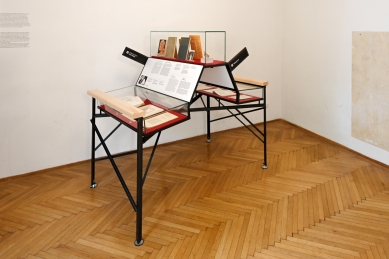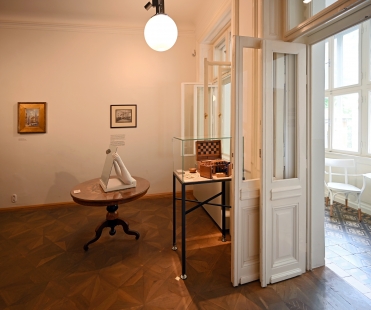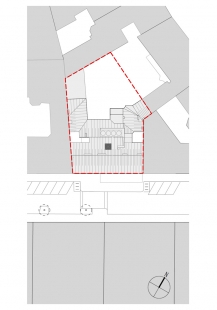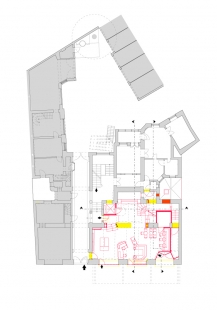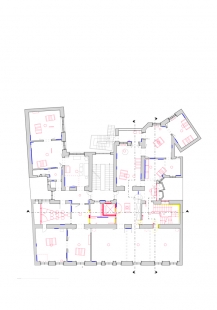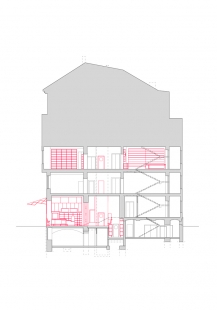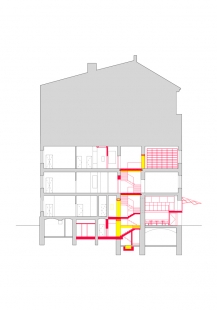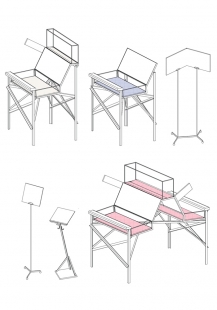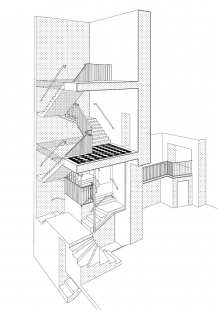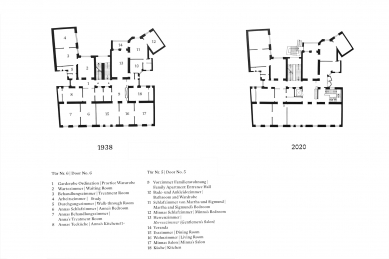
Sigmund Freud Museum
Sigmund Freud Museum

As of 2020, Sigmund Freud’s former place of work at Vienna’s Berggasse 19—the birthplace of psychoanalysis—is presented to the public in a form that does justice to the standards of this unique museum and scientific venue. The Sigmund Freud Private Foundation also houses the largest psychoanalytic library in Europe—and the second-largest in the world.
Berggasse 19 is a respectable apartment house dating to the high period of Vienna’s Gründerzeit, but what makes it worthy of preservation is the past use of its mezzanine and Hochparterre (raised ground floor), including the staircase. These authentic memorial rooms are the cause of the intervention. New service facilities, necessary for an adequate museum operation—ticket counter, shop, and café on the ground floor, a lecture space on the first floor—occur outside the authentic rooms. Only the new escape stair and an elevator occupy floor area of the authentic uses, namely the former kitchen and a closet. The new interventions start with the state as found, taking advantage of the spatial arrangement of levels in the house’s lower floors.
In 1938, when Austria was incorporated into National-Socialist Germany, Freud’s family was expelled from its society—by this society. All the commemorative site has to offer is the empty, authentic location: Here it happened—this is where Freud and his family lived, and where psychoanalysis originated. But there is nothing left. What remains is the local and spatial presence, the physical experience of the locality where this took place. This aspect can only be perceived in the Freud house by understanding its rooms and their context. The other museum content—information about the subject: scientific, historical and biographical information about psychoanalysis, its creator Sigmund Freud and his family, particularly Anna Freud—is not tied to the Freud house or certain rooms. These different aspects are not mingled with regard to presentation. This means that information not pertaining to a particular room is not placed on the walls. Presented on the walls are facts about the changes in the family members’ use of rooms and conservatory findings. Scientific information is presented separately in display cases which have their own curatorial context.
Reconstructions were not up for discussion in this memorial project, not even (and especially not) in the authentic Freud rooms. Therefore changes in the object before and after 1938 were documented when possible and explained. The measures implemented in the “un-authentic” parts of the building are not based on historic preservation; they result from careful considerations that would be given to any renovation, being respectful of the existing fabric and sensibly reinterpreting it. The upper stories of the street facade have been renovated as any respected Gründerzeit façade, while the original stucco façade on the ground level has not been reconstructed in either of the two different documented versions (permit plan and actual original execution). The structural and technical interventions are restricted to an efficient and low-cost level. Considerable structural interventions (steel framing) were necessary to provide sufficient ground floor space for circulating visitors.
Berggasse 19 is a respectable apartment house dating to the high period of Vienna’s Gründerzeit, but what makes it worthy of preservation is the past use of its mezzanine and Hochparterre (raised ground floor), including the staircase. These authentic memorial rooms are the cause of the intervention. New service facilities, necessary for an adequate museum operation—ticket counter, shop, and café on the ground floor, a lecture space on the first floor—occur outside the authentic rooms. Only the new escape stair and an elevator occupy floor area of the authentic uses, namely the former kitchen and a closet. The new interventions start with the state as found, taking advantage of the spatial arrangement of levels in the house’s lower floors.
In 1938, when Austria was incorporated into National-Socialist Germany, Freud’s family was expelled from its society—by this society. All the commemorative site has to offer is the empty, authentic location: Here it happened—this is where Freud and his family lived, and where psychoanalysis originated. But there is nothing left. What remains is the local and spatial presence, the physical experience of the locality where this took place. This aspect can only be perceived in the Freud house by understanding its rooms and their context. The other museum content—information about the subject: scientific, historical and biographical information about psychoanalysis, its creator Sigmund Freud and his family, particularly Anna Freud—is not tied to the Freud house or certain rooms. These different aspects are not mingled with regard to presentation. This means that information not pertaining to a particular room is not placed on the walls. Presented on the walls are facts about the changes in the family members’ use of rooms and conservatory findings. Scientific information is presented separately in display cases which have their own curatorial context.
Reconstructions were not up for discussion in this memorial project, not even (and especially not) in the authentic Freud rooms. Therefore changes in the object before and after 1938 were documented when possible and explained. The measures implemented in the “un-authentic” parts of the building are not based on historic preservation; they result from careful considerations that would be given to any renovation, being respectful of the existing fabric and sensibly reinterpreting it. The upper stories of the street facade have been renovated as any respected Gründerzeit façade, while the original stucco façade on the ground level has not been reconstructed in either of the two different documented versions (permit plan and actual original execution). The structural and technical interventions are restricted to an efficient and low-cost level. Considerable structural interventions (steel framing) were necessary to provide sufficient ground floor space for circulating visitors.
Hermann Czech
0 comments
add comment


