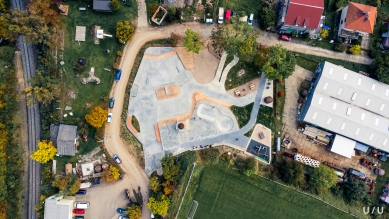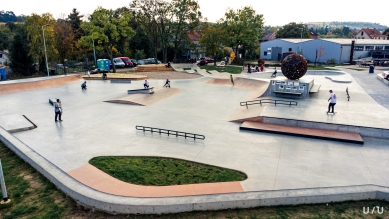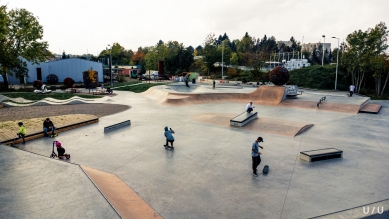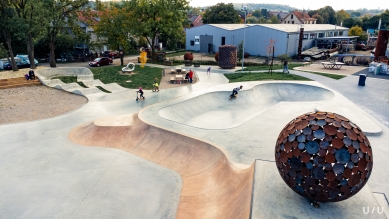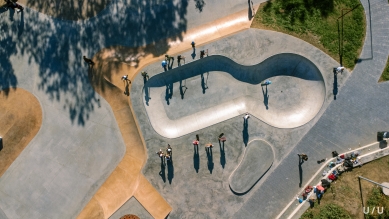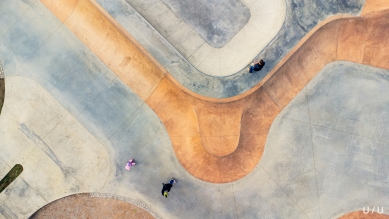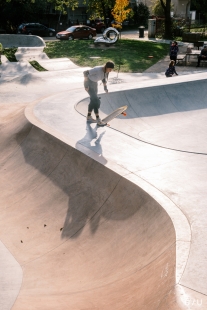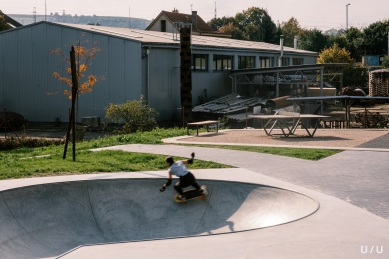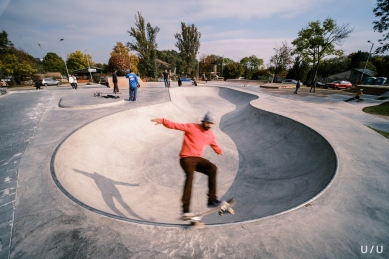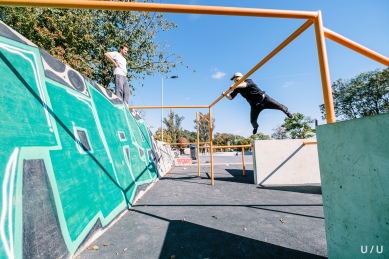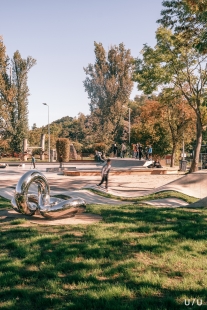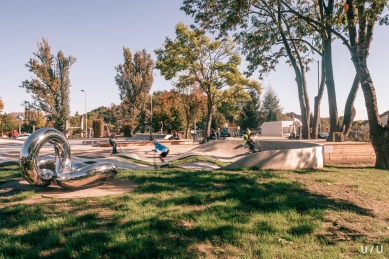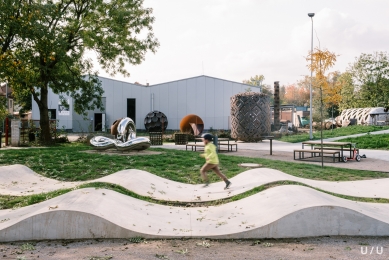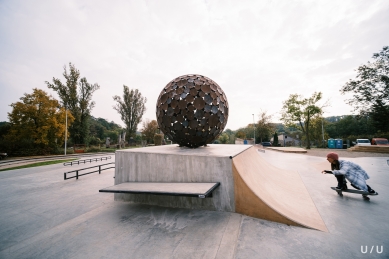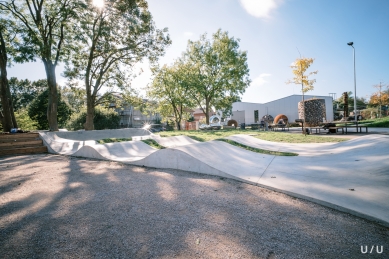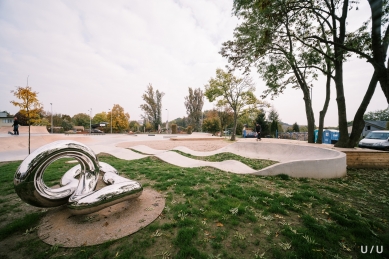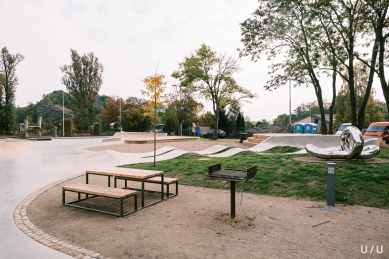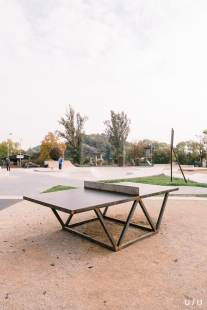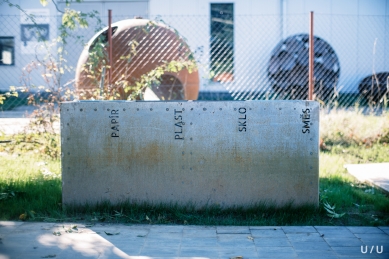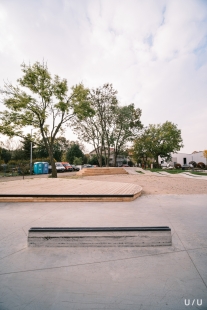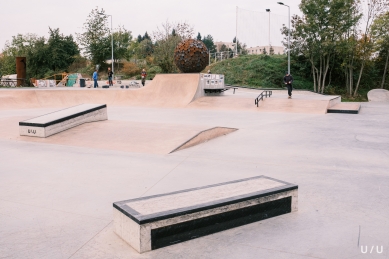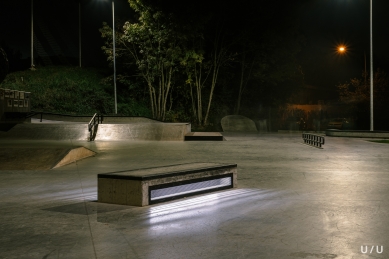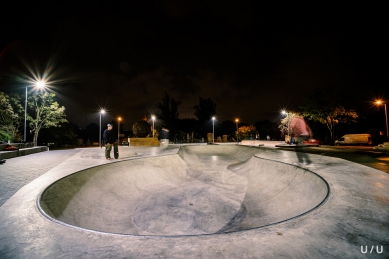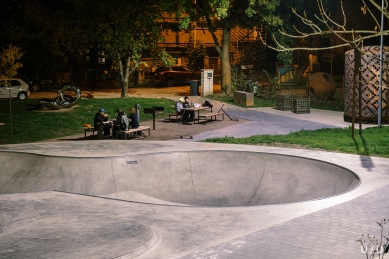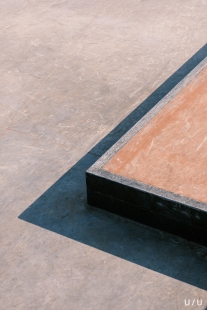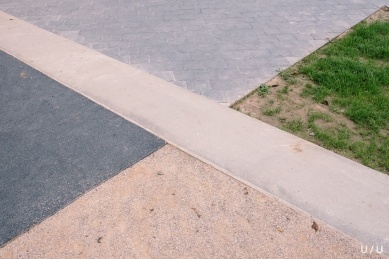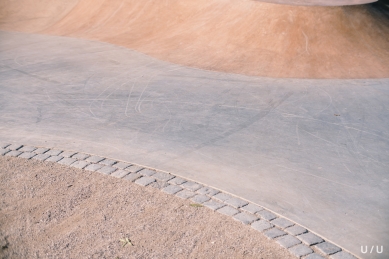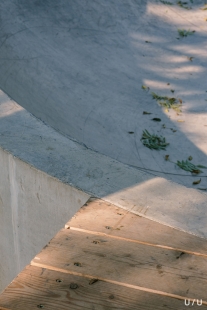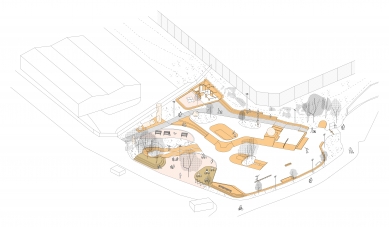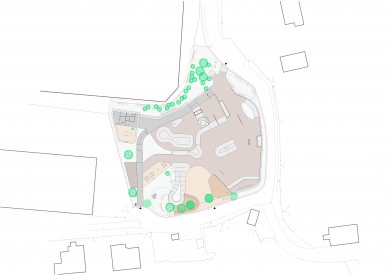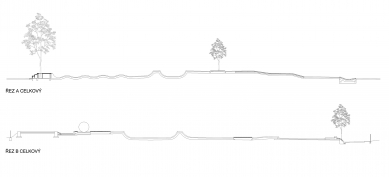
Skatepark Řeporyje

The impulse for the creation of a leisure area in Řeporyje came directly from the residents of the district, stemming from their need for a multifunctional leisure facility. Our goal was to create an attractive and safe public space that would provide varied use for different age and social groups.
The design includes a gallery, skatepark, parkour, pump track, open-air cinema, and wooden stages for cultural events. All of this is integrated into one functioning whole. The furniture respects the materiality of the sculptures designed by leading Czech artists. The placed sculptures are in direct dialogue with the composition and elements of the sports facility, creating an unconventional connection between movement and art. We also installed new public lighting, a picnic area with a grill, a ping-pong table, charging stations, and a drinking fountain, which should be standard in similar places. Near the parkour playground, the design is prepared for expansion in the form of facilities for users of the area.
The main surface is made of smooth reinforced concrete for a seamless ride. Part of the concrete areas is pigmented to earthy colors corresponding with the surrounding sculptures, helping the facility blend in with its environment. Diagonal pathways are made of concrete paving for better orientation in the space. The edges of the obstacles and pole elements are made of colored steel, as well as the structure of the wooden lounge stages. The rest areas are designated with a compacted surface, which enhances the natural character of the area and reduces overheating, thus improving the favorable microclimate. All rainwater is absorbed directly on-site using drainage pipes and wells.
By removing the fencing and completely opening the area, we demonstrate faith in social safety and the inclusion of social layers and various sporting functions. The public lighting of the facility directly interacts with the obstacles, allowing the sports area to be used even in the evening hours. A safe strip for pedestrians runs across the entire property, forming a diagonal from the BUBEC art center to the center of the municipality. The area is well connected by a network of paths and paved surfaces. The sloped lounge steps offer a view of the entire facility, with the picturesque Dalejské valley in the background. The brownfield located next to the BUBEC art center has transformed into an area that is becoming a significant social center for the MČ Praha Řeporyje and a place where sport and culture connect.
The design includes a gallery, skatepark, parkour, pump track, open-air cinema, and wooden stages for cultural events. All of this is integrated into one functioning whole. The furniture respects the materiality of the sculptures designed by leading Czech artists. The placed sculptures are in direct dialogue with the composition and elements of the sports facility, creating an unconventional connection between movement and art. We also installed new public lighting, a picnic area with a grill, a ping-pong table, charging stations, and a drinking fountain, which should be standard in similar places. Near the parkour playground, the design is prepared for expansion in the form of facilities for users of the area.
The main surface is made of smooth reinforced concrete for a seamless ride. Part of the concrete areas is pigmented to earthy colors corresponding with the surrounding sculptures, helping the facility blend in with its environment. Diagonal pathways are made of concrete paving for better orientation in the space. The edges of the obstacles and pole elements are made of colored steel, as well as the structure of the wooden lounge stages. The rest areas are designated with a compacted surface, which enhances the natural character of the area and reduces overheating, thus improving the favorable microclimate. All rainwater is absorbed directly on-site using drainage pipes and wells.
By removing the fencing and completely opening the area, we demonstrate faith in social safety and the inclusion of social layers and various sporting functions. The public lighting of the facility directly interacts with the obstacles, allowing the sports area to be used even in the evening hours. A safe strip for pedestrians runs across the entire property, forming a diagonal from the BUBEC art center to the center of the municipality. The area is well connected by a network of paths and paved surfaces. The sloped lounge steps offer a view of the entire facility, with the picturesque Dalejské valley in the background. The brownfield located next to the BUBEC art center has transformed into an area that is becoming a significant social center for the MČ Praha Řeporyje and a place where sport and culture connect.
The English translation is powered by AI tool. Switch to Czech to view the original text source.
0 comments
add comment


