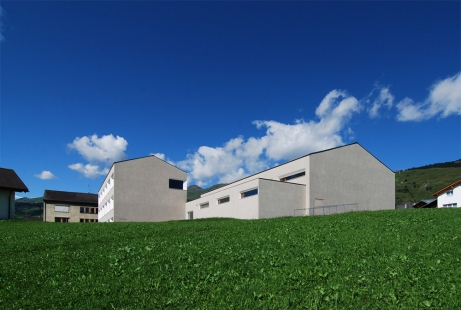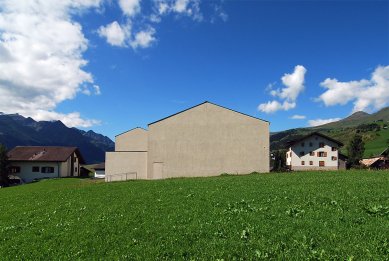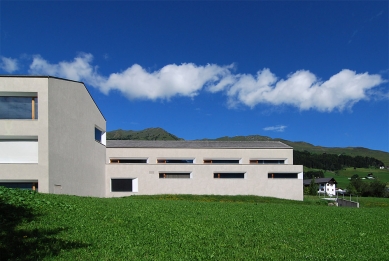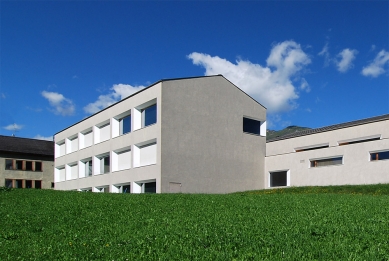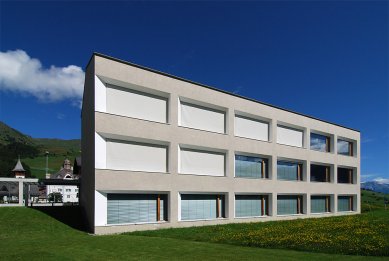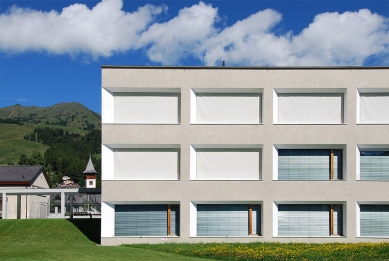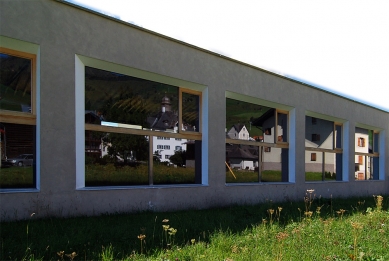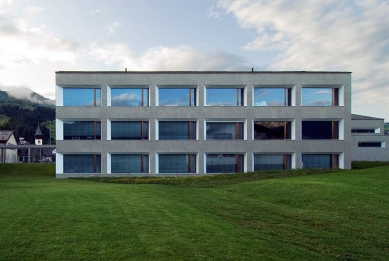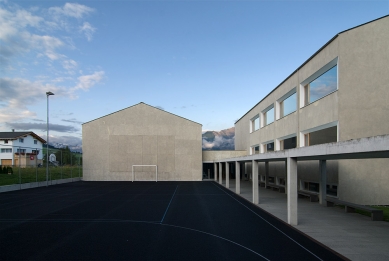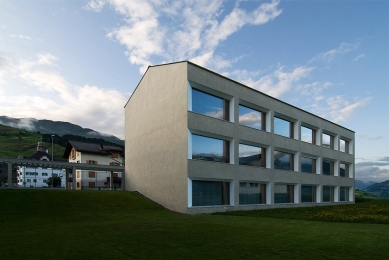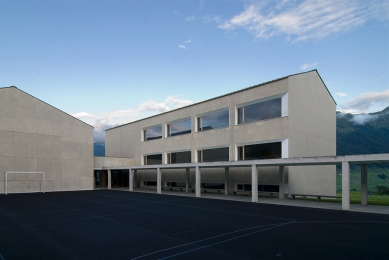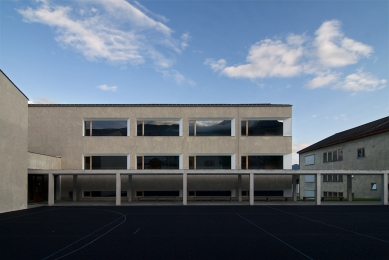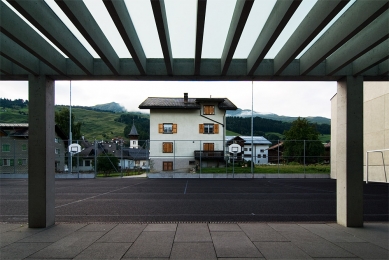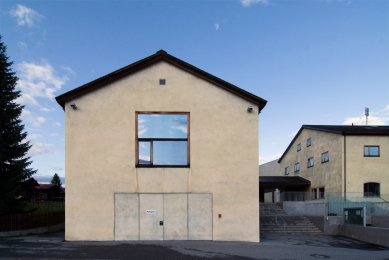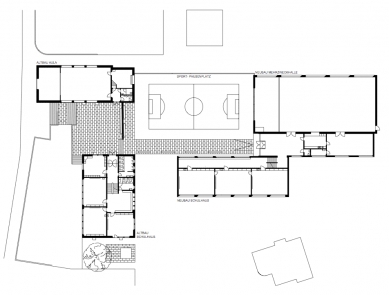
School and multipurpose hall

 |
 |
The school in Vella has no heating technology whatsoever. It relies purely on solar radiation coming in through the windows and being stored in the solid floors, walls and above all in the ceilings. Profiled ribs improve the distribution of the mass and therefore the heat absorption of the ceilings. To enable a maximum of sunlight to be reflected up onto the ceilings, deflecting louvre blinds are necessary on the inside of the windows. Depending on the angle of the slates, this is not only activates heat absorption in the ceilings, but also improves natural illumination through to the back of the rooms. This achieves a significant reduction in energy used for lighting. When closed the sunblinds double as a black-out facility.
The Sheafs of ribs support the decks like a row of girders. At the same time they act as highly effective acoustic diffusers, thus obviating the need for any further acoustic measures. Cost-effective energy-saving lamps are placed in the gaps between the ribs, where they create no glare. And finally the ribbed ceilings, as the example from Poeschel's work on patrician houses in the Grisins shows, constitute a classic, architectural motif.
Thus, a single feature delivers added economic, energy and cultural value. And that must surely meet any definition of sustainability.
Acoustic in the hall
Although similar in expression to the concrete ribs, the profiled soffits of the hall ceiling have other functions. The roof is a folded construction of prefabricated and insulated timber sandwich panels that are braced by the ribs. Between the ribs thin plywood panels curved in two planes are hung with spring suspension. So that when acoustically stimulated they begin to vibrate. Based on a molecular model and measurements taken on the carcass construction, various small weights were attached behind the panels to create an ideal resonance picture for the hall. The walls and the floor are also made of sprung-laid planks of softwood and hardwood. The result is a resonant housing similar to the body of an acoustic guitar.
Bearth & Deplazes Architekten
0 comments
add comment


