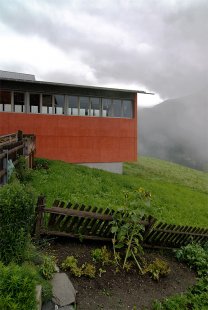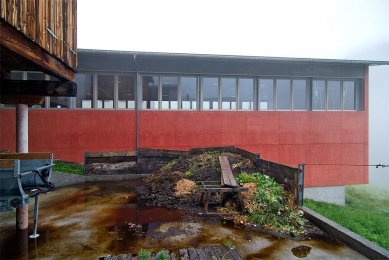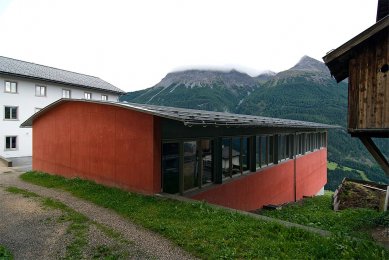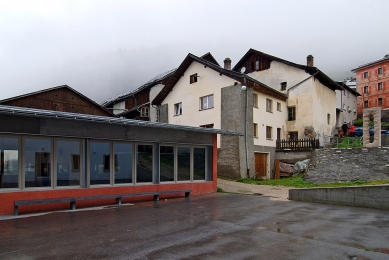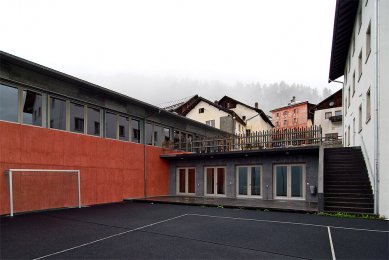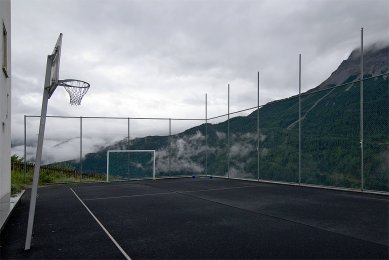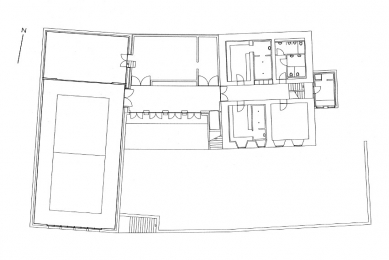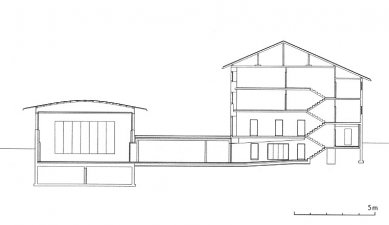
School with a multipurpose hall

At the place where everything slopes steeply, every flat surface is a very valuable spot that takes on public significance. At the edge of the village, a spacious platform was added to the existing school – in a way, a primary architecture – serving students for sports and during breaks. Across the platform, a multipurpose hall was cantilevered. The rigid outer shell is covered with a thin sheet of roof. Although the hall was concreted into large-area formwork, due to the distinct dark red glaze it appears light and fragile like a piece of furniture made from noble plywood. The interior of the hall is lined with waxed larch wood, allowing it to oscillate like the body of a musical instrument. The terrace, where the entrance hall is located, connects on one side to the school with the hall. From there, one can also directly access the platform of the small school square. This has created a cascading sequence of several squares.
The village of Tschlin lies on a sunny terrace high above the valley in the lowest area of Lower Engadin. One of the buildings immediately stands out to the observer and connects the pensive village with the modern world: the red multipurpose hall next to the now unused school. It retains the village's shape and size but transforms the unambiguous into the ambiguous. The placement is unambiguous: the hall is located at the lower edge of the village, behind it and above it is the compact village development and high hills, while in front and below it are steep mountain pastures and the valley. The hall, embedded in the terrain, towers over the wall at its end, emphasizing that this is where the village ends. The expression of the building is ambiguous: the hall is massive. The glazed façade coating and slightly vaulted roof give the concrete structure the appearance of a thin-walled shell. From a distance, the hall seems like a light wooden pavilion; up close, it looks like a solid stone building. The interior is lined with warm and cozy wood. The hall building is intended to provide the inhabitants of Tschlin with a place for sports, music, and dance. There is still a lack of enough residents. According to local clerk Angelo Andina, over 400 new residents have already found their way to the region. The company Birraria da Tschlin boasts beer from the highest brewery in Europe and new jobs are being created; the old school is soon to become the 'Celin' hotel.
Bearth & Deplazes
The village of Tschlin lies on a sunny terrace high above the valley in the lowest area of Lower Engadin. One of the buildings immediately stands out to the observer and connects the pensive village with the modern world: the red multipurpose hall next to the now unused school. It retains the village's shape and size but transforms the unambiguous into the ambiguous. The placement is unambiguous: the hall is located at the lower edge of the village, behind it and above it is the compact village development and high hills, while in front and below it are steep mountain pastures and the valley. The hall, embedded in the terrain, towers over the wall at its end, emphasizing that this is where the village ends. The expression of the building is ambiguous: the hall is massive. The glazed façade coating and slightly vaulted roof give the concrete structure the appearance of a thin-walled shell. From a distance, the hall seems like a light wooden pavilion; up close, it looks like a solid stone building. The interior is lined with warm and cozy wood. The hall building is intended to provide the inhabitants of Tschlin with a place for sports, music, and dance. There is still a lack of enough residents. According to local clerk Angelo Andina, over 400 new residents have already found their way to the region. The company Birraria da Tschlin boasts beer from the highest brewery in Europe and new jobs are being created; the old school is soon to become the 'Celin' hotel.
The English translation is powered by AI tool. Switch to Czech to view the original text source.
0 comments
add comment



