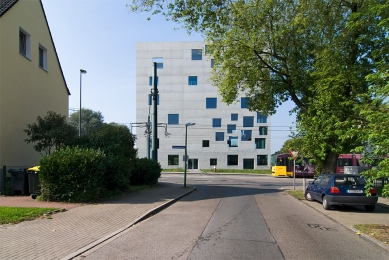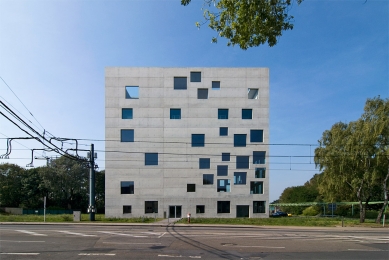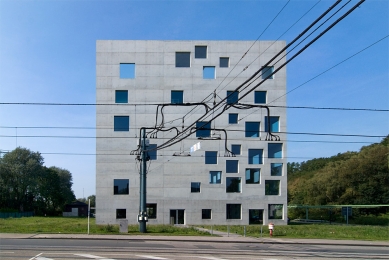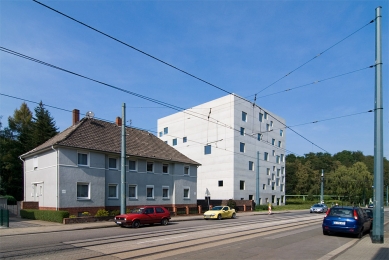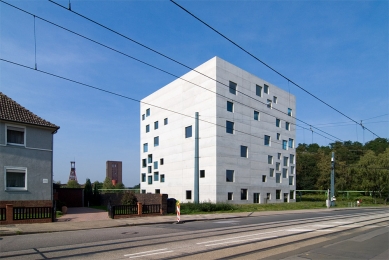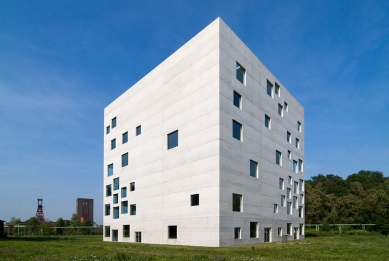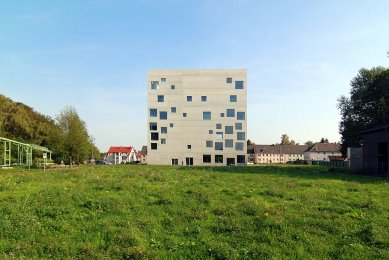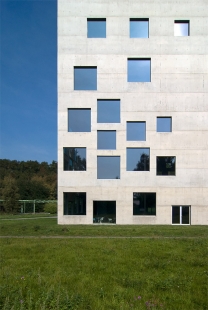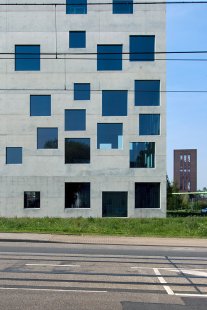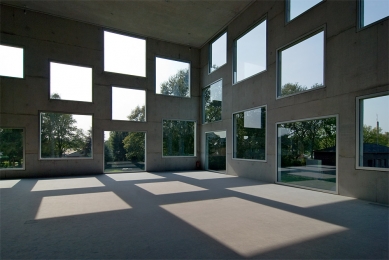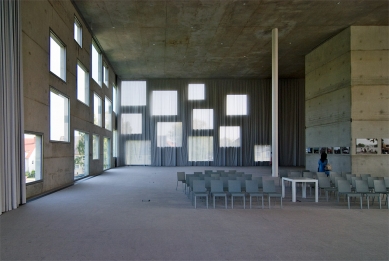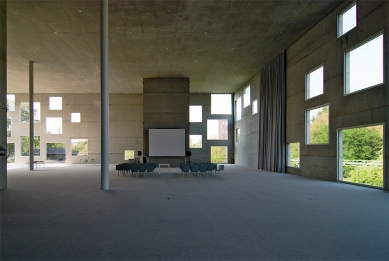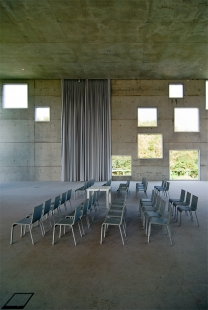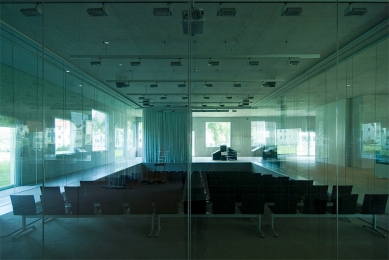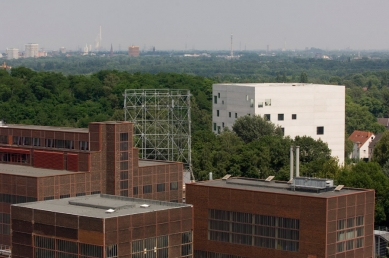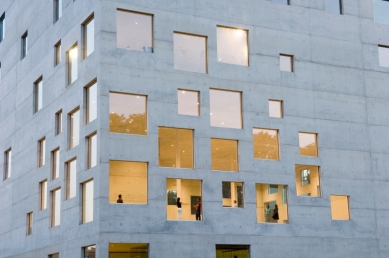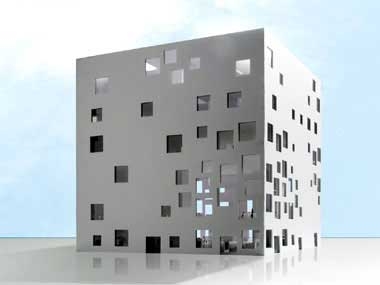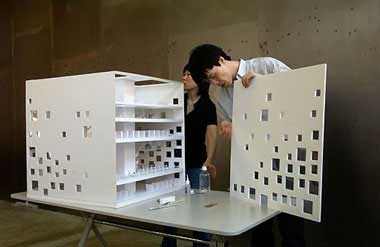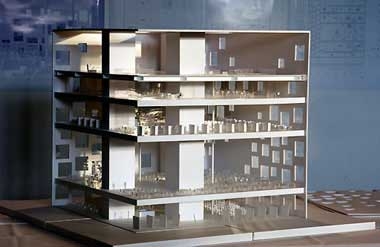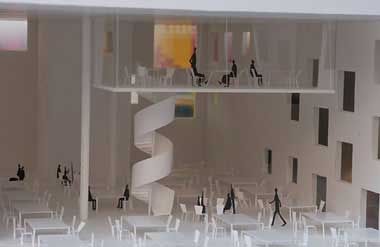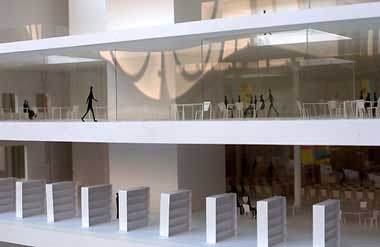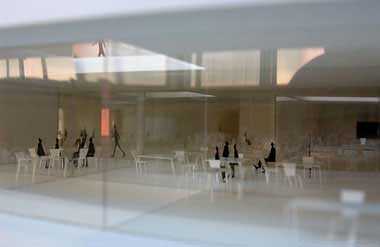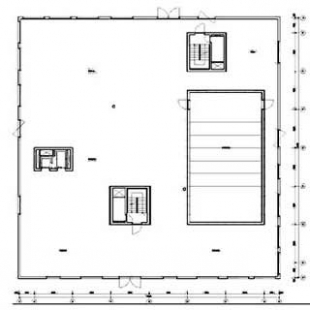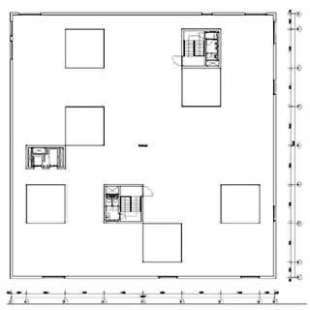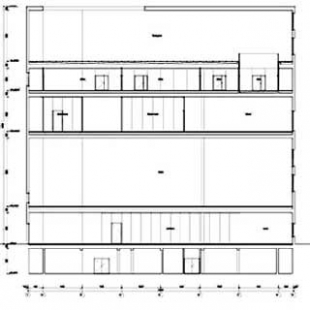
The Zollverein School of Management & Design

 |
Glenn D. Lowry, Director MoMA
“Our aim was to achieve transparency in the concrete structure.”
SANAA
“Our aim was to achieve transparency in the concrete structure.”
SANAA
The design, a cuboid structural shell, picks up the basic functional and effective idea used by the original Zollverein architects Schupp and Kremmer.
The oversized cube, which measures 35 meters by 35 meters and is 35 meters high, reflects the dimensions of the Zollverein mine.
The seemingly coincidental organization of the openings, windows in three different sizes, create an unusual interaction with the surroundings and the interior.
The building has four floors with ceilings of varying height as well as a roof garden. The idea of stacking open floor plans was developed in compliance with the demands made by the various functions.
A multi-level presentation hall, exhibition and foyer areas for public use, and a café, are located on the ground floor.
The Design Studios on the second floor will be a production level, home to the creative workplaces.
The library is on the third floor together with open, glazed seminar rooms as well as several separate, quiet workplaces along the north-east facade.
The fourth floor is the office level, with working areas of various sizes and characters, divided by glass walls.
Windows in the exterior walls and appropriately distributed lighting will guarantee daylight and visual connections for all workplaces.
The garden on the roof can also be used on a temporary basis, and will serve above all as a viewing platform over the Zollverein World Heritage Center.
The Zollverein School will act as a bridge between teaching, research, and practical implementation in relation to the planned Design Park as the Zollverein grows and prospers as a design location.
0 comments
add comment






