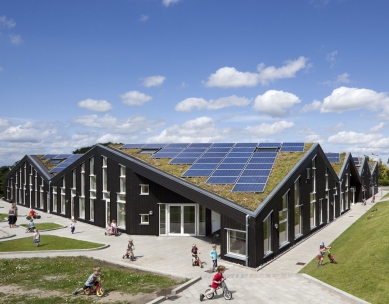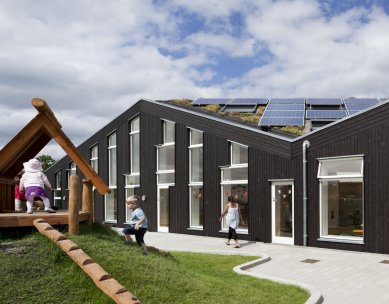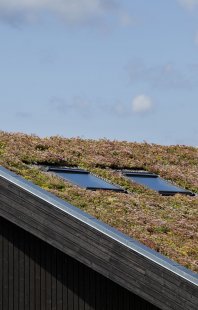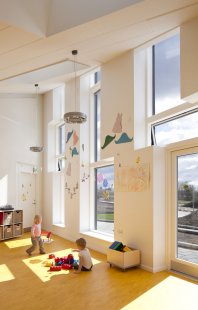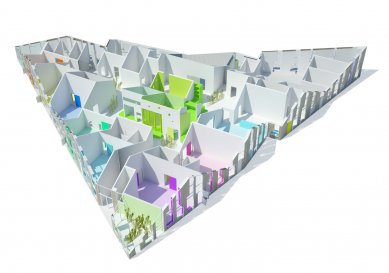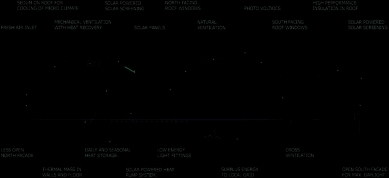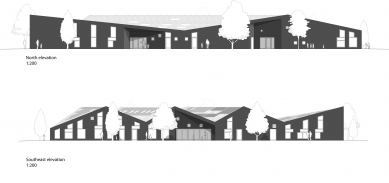
Daycare Solhuset

Solhuset is the first preschool in Denmark built on the principles of an active house. It thus sets new standards for energy consumption, indoor climate conditions, and environmental protection, and can serve as a concrete example for sustainable construction of the future.
Optimal daylighting and a healthy climate
All rooms in the Solhuset preschool are illuminated by daylight from at least two sides. Large glass surfaces in the façade complemented by skylights ensure that the building receives 3.5 times more daylight than current Danish building regulations require.
There is at least one window for every 18 m² of floor area. The windows are strategically placed to allow for effective natural ventilation; façade and roof windows open and close automatically. The building is constructed from sustainable and human-friendly materials. The height of the ceilings, determined by the sloping roof, allows for sufficient air circulation in individual rooms.
Energy
The façade and roof are part of the building's energy concept and are designed to contribute to energy production. With solar collectors covering an area of 50 m², a ground collector that is 1000 m long, and about 250 m² of photovoltaic panels for powering the building's operations, automated systems, and appliances, the Solhuset preschool will not only be energy self-sufficient but will also have an annual surplus of approximately 8 kWh/m².
Materials Used
The building's energy concept took into account not only the use of the roof's slope but also the greenery planted on the roof. Specifically, sedum was used here. Sedum is a very resilient plant that supports biodiversity, helps retain water, and serves as both sound and thermal insulation. Furthermore, it also aids in cooling photovoltaic panels. The water evaporating from the vegetated roof cools the panels, making them more efficient at lower temperatures.
The floors and walls are made of concrete, which is an excellent material for ensuring the home's thermal stability. This material has a high capacity for heat retention, meaning that solar energy collected during the day is absorbed into the walls and floors and then gradually released as the indoor temperature declines in the late afternoon and evening. The building's exterior is clad in Super-wood, a wooden cladding that is treated under high pressure, not with toxic chemicals.
Environment
The vision for the Solhuset preschool has always been to produce more energy than it consumes. It was therefore designed and built to meet future regulations for sustainable buildings, with an emphasis on available resources and the selection of sustainable materials. The energy concept of the Solhuset preschool has a completely neutral carbon footprint, making it the most climate-friendly preschool in Denmark.
It was built with consideration for the landscape and environment it is part of. Children learn to enjoy the landscape and be a part of it without negatively impacting it, how to save energy, and that caring for the environment and landscape is meaningful. The preschool already serves as an inspiration that learning about climate can become a natural part of the curriculum in schools and preschools, enabling children to learn about caring for the environment, landscape, and natural resources from an early age.
The Solhuset preschool was designed in a strategic partnership between the city of Hørsholm and the companies VKR Holding A/S and Lions Børnehuse.
Optimal daylighting and a healthy climate
All rooms in the Solhuset preschool are illuminated by daylight from at least two sides. Large glass surfaces in the façade complemented by skylights ensure that the building receives 3.5 times more daylight than current Danish building regulations require.
There is at least one window for every 18 m² of floor area. The windows are strategically placed to allow for effective natural ventilation; façade and roof windows open and close automatically. The building is constructed from sustainable and human-friendly materials. The height of the ceilings, determined by the sloping roof, allows for sufficient air circulation in individual rooms.
Energy
The façade and roof are part of the building's energy concept and are designed to contribute to energy production. With solar collectors covering an area of 50 m², a ground collector that is 1000 m long, and about 250 m² of photovoltaic panels for powering the building's operations, automated systems, and appliances, the Solhuset preschool will not only be energy self-sufficient but will also have an annual surplus of approximately 8 kWh/m².
Materials Used
The building's energy concept took into account not only the use of the roof's slope but also the greenery planted on the roof. Specifically, sedum was used here. Sedum is a very resilient plant that supports biodiversity, helps retain water, and serves as both sound and thermal insulation. Furthermore, it also aids in cooling photovoltaic panels. The water evaporating from the vegetated roof cools the panels, making them more efficient at lower temperatures.
The floors and walls are made of concrete, which is an excellent material for ensuring the home's thermal stability. This material has a high capacity for heat retention, meaning that solar energy collected during the day is absorbed into the walls and floors and then gradually released as the indoor temperature declines in the late afternoon and evening. The building's exterior is clad in Super-wood, a wooden cladding that is treated under high pressure, not with toxic chemicals.
Environment
The vision for the Solhuset preschool has always been to produce more energy than it consumes. It was therefore designed and built to meet future regulations for sustainable buildings, with an emphasis on available resources and the selection of sustainable materials. The energy concept of the Solhuset preschool has a completely neutral carbon footprint, making it the most climate-friendly preschool in Denmark.
It was built with consideration for the landscape and environment it is part of. Children learn to enjoy the landscape and be a part of it without negatively impacting it, how to save energy, and that caring for the environment and landscape is meaningful. The preschool already serves as an inspiration that learning about climate can become a natural part of the curriculum in schools and preschools, enabling children to learn about caring for the environment, landscape, and natural resources from an early age.
The Solhuset preschool was designed in a strategic partnership between the city of Hørsholm and the companies VKR Holding A/S and Lions Børnehuse.
The English translation is powered by AI tool. Switch to Czech to view the original text source.
4 comments
add comment
Subject
Author
Date
Máme se co učit
Lumír Gazda
15.11.12 09:44
udrzitelnost
tomcerny
18.11.12 04:08
Hrozba budoucnosti
takyarchitekt
19.11.12 04:13
dotaz na bilanci co2
laik
19.11.12 09:05
show all comments


