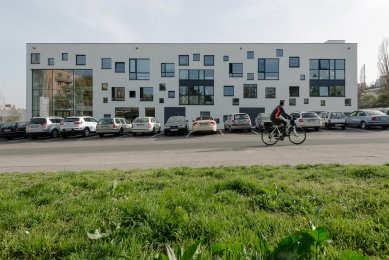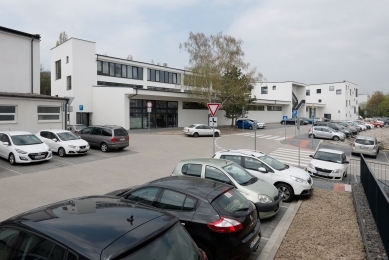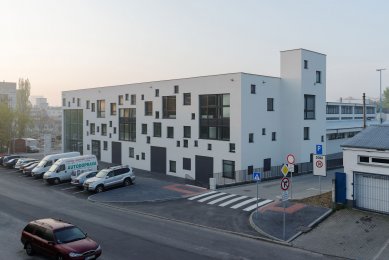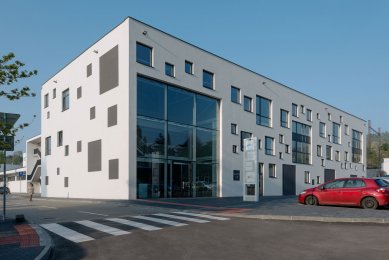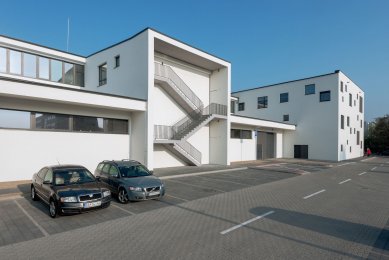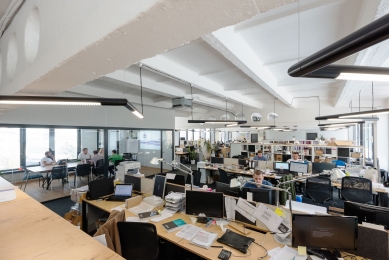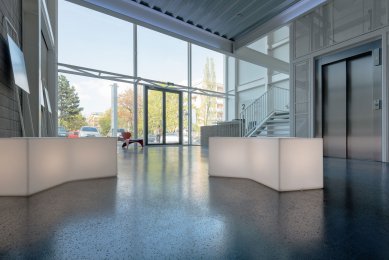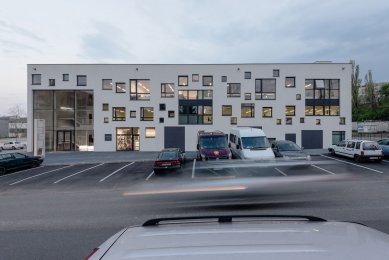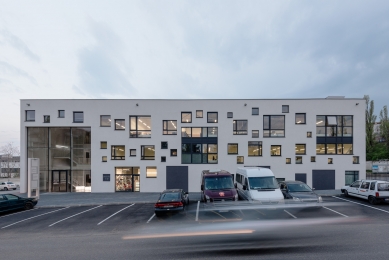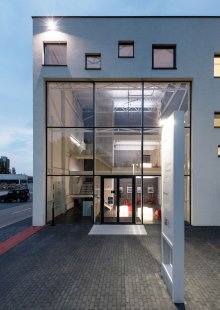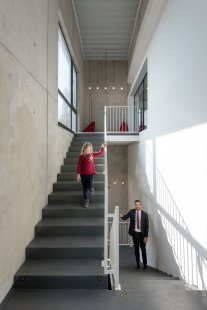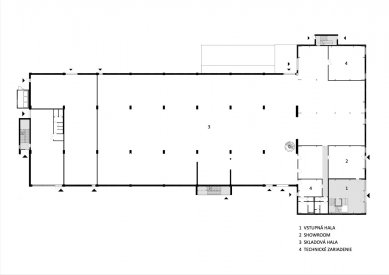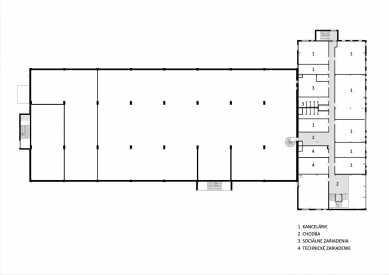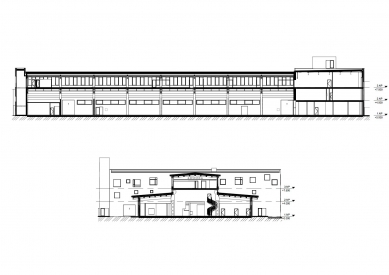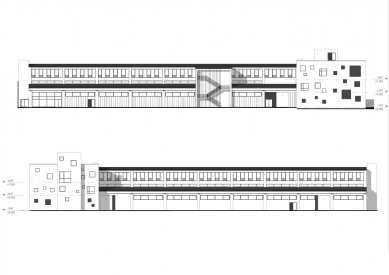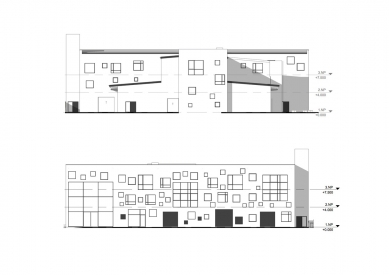
Sliač - administrative warehouse area

Renovation of an Old Industrial Hall into an Office Building
Our intention was to acknowledge the industrial past of the former production hall of the Welding Research Institute, to revitalize this dilapidated building, and to create new spaces for offices, storage, retail, and public facilities with a distinctive industrial design.
The industrial hall has a T-shape. In the front part near Sliačska Street, we constructed three floors. Commercial operations were established on the ground floor, and offices were placed on the upper floors. The entrance hall remained at its original height, thus opening the entire hall to the street. In the longitudinal part towards the yard of the Welding Institute, there are storage units with separate entrances, which can also be used for small craft production. Throughout its length, an upper floor with offices continues. The front part is more architecturally artistic, while the rear is more technical.
The area is located on Sliačska Street. The connection to Sliačska Street is from Račianska Street.
Our intention was to acknowledge the industrial past of the former production hall of the Welding Research Institute, to revitalize this dilapidated building, and to create new spaces for offices, storage, retail, and public facilities with a distinctive industrial design.
The industrial hall has a T-shape. In the front part near Sliačska Street, we constructed three floors. Commercial operations were established on the ground floor, and offices were placed on the upper floors. The entrance hall remained at its original height, thus opening the entire hall to the street. In the longitudinal part towards the yard of the Welding Institute, there are storage units with separate entrances, which can also be used for small craft production. Throughout its length, an upper floor with offices continues. The front part is more architecturally artistic, while the rear is more technical.
The area is located on Sliačska Street. The connection to Sliačska Street is from Račianska Street.
Compass, s.r.o.
The English translation is powered by AI tool. Switch to Czech to view the original text source.
1 comment
add comment
Subject
Author
Date
fasády
Mad Dan
19.07.16 10:15
show all comments


