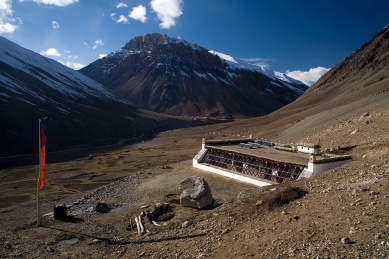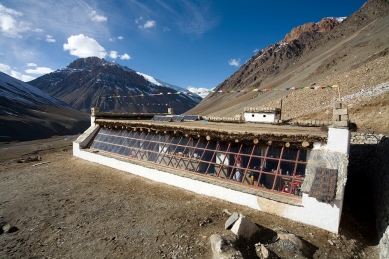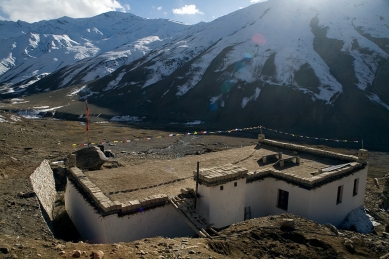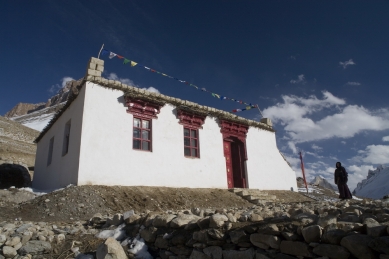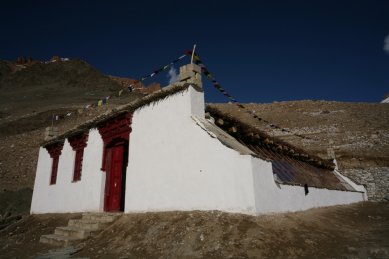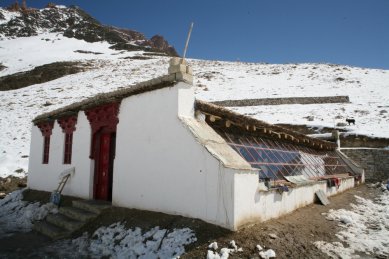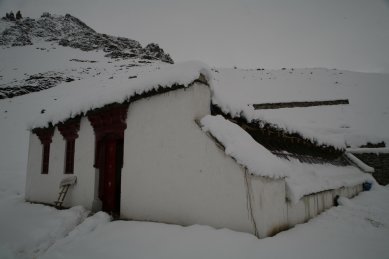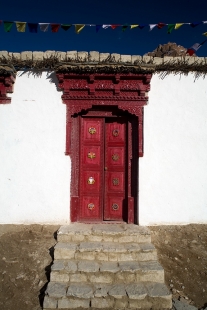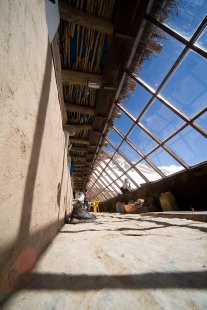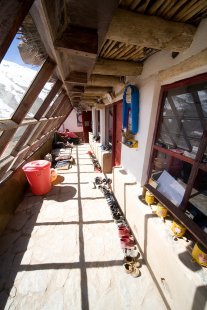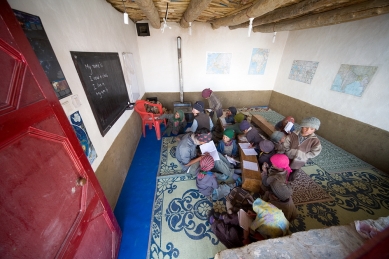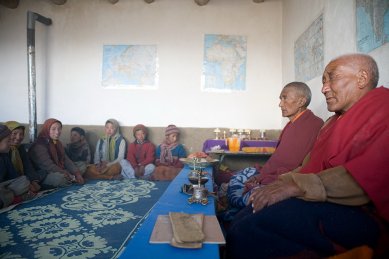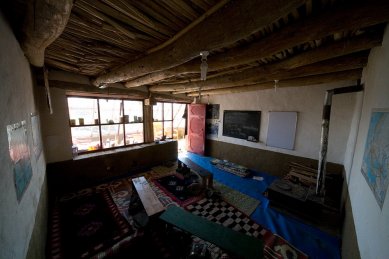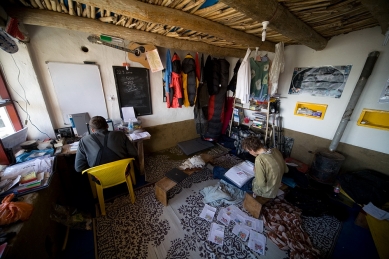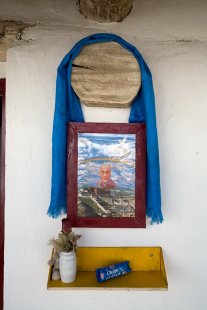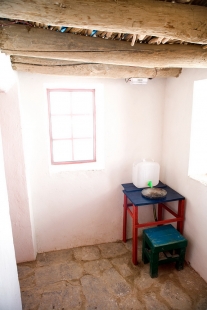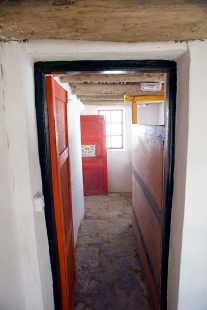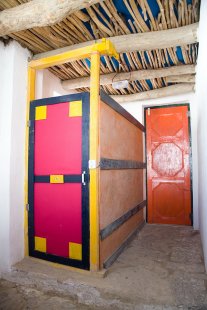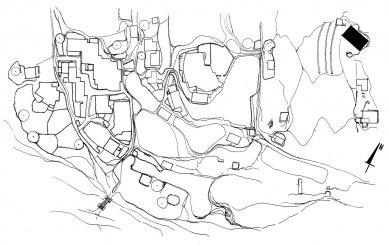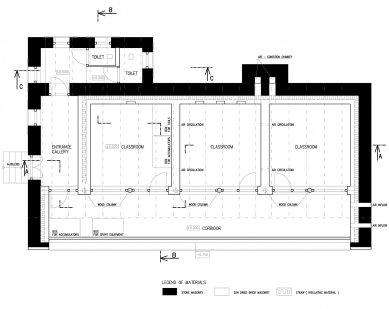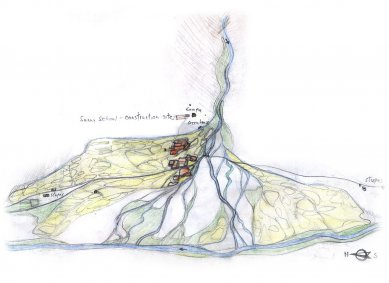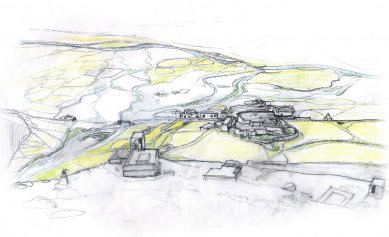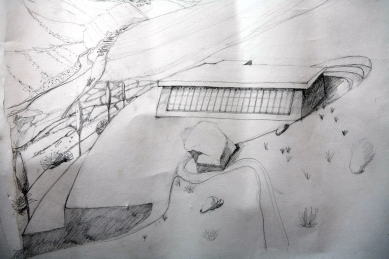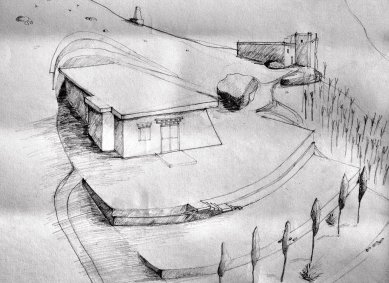
Sun School in the village of Kargyak

The Solar School project for Kargyak aims to provide education to children from an isolated Himalayan village situated at an altitude of 4,200 meters above sea level. As part of the project, an energy-independent school building has been designed and constructed. It was built almost exclusively using locally available natural materials, and all work was carried out with ecological considerations in mind, meaning without the use of mechanization, only with the help of human and animal power. The school was handed over for use in September 2008 and has completed its first year of operation, including the winter season when outdoor temperatures dropped to as low as -40°C at night.
Project Goals
The school project in Kargyak was created in response to the high level of illiteracy in the Lung Nag Valley, specifically in the remote mountain village of Kargyak and its surroundings, in the Ladakh and Zanskar regions of the Jammu and Kashmir state in the Indian Himalayas. There has never been a school in the village, nor has there been continuous schooling, with illiteracy rates reaching as high as 90%. The target group primarily consists of children from the village of Kargyak, but the school also serves children from surrounding villages and adults. Until recently, the situation in the village was such that if parents wanted to ensure their children received basic education, they had to send them to distant boarding schools in towns. These children could only return home during holidays or not at all; after completing school, they generally did not return to the village, as they found no employment here and their family and social ties were disrupted. Thus, only people with minimal education continued to remain in the village. As the Indian government plans to build a road across the village within the next ten years—one of the main future communication routes through the mountains—it will be necessary for people in the area to have at least basic education and be able to cope in a new and foreign world. The school will allow local children to maintain contact with their own culture, families, and neighbors and will help them to find quality employment more easily given their education, so they will no longer be condemned to carry out menial jobs.
The basic idea for the solar school project was formulated as part of J. Tilinger's diploma thesis. This work was followed by doctoral studies at the Department of Structural Engineering at the Faculty of Civil Engineering, Czech Technical University in Prague, where, under the supervision of advisor doc. ing. František Kulhánek, CSc, the concept was further developed, the necessary technical documentation was prepared, and the realization of the school building followed.
The village of Kargyak is located in a rain shadow in an area of high mountain desert, at an altitude of 4200 m. The distance from the village to the nearest road is three days of walking. Most residents depend on cultivating basic crops and raising sheep and yaks. Families are economically and energetically self-sufficient, but the growing season here is very short (maximum 5 months). Therefore, during the summer, when it is necessary to do maximum work to ensure the family's livelihood, children must help their parents in the fields. Teaching should therefore be primarily focused on the winter season, which does not demand daily obligations.
Another goal of the project is to verify new approaches to building in high mountain conditions and to pass on the experience to local workers so that within a few years they will be able to realize similar types of buildings themselves, based on local construction traditions and respecting traditional architecture, materials, and technologies, while also providing significantly higher user comfort and reduced energy requirements.
The project also aims to adopt experiences with the management and administration of the school—it is anticipated that within about five years, the local self-government should be able to operate the school without any further assistance. The project also contributes to the promotion of similar types of buildings in the area, and the knowledge gained in the school will enable local residents to better understand the values of natural energy resources and their efficient use without the current wastefulness.
Additionally, the school building is used as a community center and a meeting space for the local council.
Solar Greenhouse
Construction work was preceded by a survey of climatic conditions, which confirmed that Kargyak is a suitable place for building a structure that utilizes solar energy. In the autumn of 2006, a trial solar greenhouse was built to test collaboration with villagers and the possibility of using solar energy for heating the greenhouse. Finally, it was also about verifying the quality of local building materials and a testing phase for the anticipated construction technologies. One of the reasons for constructing the greenhouse was also the opportunity for a continuous supply of fresh vegetables during the winter.
Temperature data recorded in the constructed greenhouse demonstrated the suitability of the conceptual and structural design of the greenhouse even at temperatures well below freezing. At an outside temperature of -27°C, the temperature inside the greenhouse did not drop below -2°C, and even on very cold days, the average temperature inside the greenhouse remained above freezing. The greenhouse has functioned continuously and without failures since its construction was completed.
Architectural and Structural Design of the School Object
From the very beginning, the school was conceived as an energy-independent building, meaning a structure that requires a minimal amount of energy for its operation and additionally secures this energy itself without using any external energy sources.
The layout of the school is designed as a single-story, partially underground structure with three classrooms, a corridor, an entrance hall, and restrooms. The heating principle of the building is based on the utilization of extreme intensity of solar radiation, air circulation in the inner spaces, and high thermal mass of the building's structure itself.
The construction of the solar school building is designed to utilize energy from direct sunlight. Ensuring thermal comfort in the school’s indoor spaces using solar radiation is possible primarily because the village is located at an altitude of 4200 m. The atmosphere here is exceptionally clean, and the long-term average of sunny days in the year is more than 300 (this data is taken from the LeDeG meteorological station in Leh).
The school space is heated by sunlight passing through the glazed southern façade. Furthermore, natural air circulation is utilized in the interior spaces—the internal temperature can be regulated throughout the day using ventilation openings. The entire heating and ventilation system has no active components or other technical devices and simply utilizes natural convection for its operation.
In addition to heating the building, solar energy also provides electricity for the school’s operation, which is used for lighting (12 and 230 V circuits) and also for
Project Goals
The school project in Kargyak was created in response to the high level of illiteracy in the Lung Nag Valley, specifically in the remote mountain village of Kargyak and its surroundings, in the Ladakh and Zanskar regions of the Jammu and Kashmir state in the Indian Himalayas. There has never been a school in the village, nor has there been continuous schooling, with illiteracy rates reaching as high as 90%. The target group primarily consists of children from the village of Kargyak, but the school also serves children from surrounding villages and adults. Until recently, the situation in the village was such that if parents wanted to ensure their children received basic education, they had to send them to distant boarding schools in towns. These children could only return home during holidays or not at all; after completing school, they generally did not return to the village, as they found no employment here and their family and social ties were disrupted. Thus, only people with minimal education continued to remain in the village. As the Indian government plans to build a road across the village within the next ten years—one of the main future communication routes through the mountains—it will be necessary for people in the area to have at least basic education and be able to cope in a new and foreign world. The school will allow local children to maintain contact with their own culture, families, and neighbors and will help them to find quality employment more easily given their education, so they will no longer be condemned to carry out menial jobs.
The basic idea for the solar school project was formulated as part of J. Tilinger's diploma thesis. This work was followed by doctoral studies at the Department of Structural Engineering at the Faculty of Civil Engineering, Czech Technical University in Prague, where, under the supervision of advisor doc. ing. František Kulhánek, CSc, the concept was further developed, the necessary technical documentation was prepared, and the realization of the school building followed.
The village of Kargyak is located in a rain shadow in an area of high mountain desert, at an altitude of 4200 m. The distance from the village to the nearest road is three days of walking. Most residents depend on cultivating basic crops and raising sheep and yaks. Families are economically and energetically self-sufficient, but the growing season here is very short (maximum 5 months). Therefore, during the summer, when it is necessary to do maximum work to ensure the family's livelihood, children must help their parents in the fields. Teaching should therefore be primarily focused on the winter season, which does not demand daily obligations.
Another goal of the project is to verify new approaches to building in high mountain conditions and to pass on the experience to local workers so that within a few years they will be able to realize similar types of buildings themselves, based on local construction traditions and respecting traditional architecture, materials, and technologies, while also providing significantly higher user comfort and reduced energy requirements.
The project also aims to adopt experiences with the management and administration of the school—it is anticipated that within about five years, the local self-government should be able to operate the school without any further assistance. The project also contributes to the promotion of similar types of buildings in the area, and the knowledge gained in the school will enable local residents to better understand the values of natural energy resources and their efficient use without the current wastefulness.
Additionally, the school building is used as a community center and a meeting space for the local council.
Solar Greenhouse
Construction work was preceded by a survey of climatic conditions, which confirmed that Kargyak is a suitable place for building a structure that utilizes solar energy. In the autumn of 2006, a trial solar greenhouse was built to test collaboration with villagers and the possibility of using solar energy for heating the greenhouse. Finally, it was also about verifying the quality of local building materials and a testing phase for the anticipated construction technologies. One of the reasons for constructing the greenhouse was also the opportunity for a continuous supply of fresh vegetables during the winter.
Temperature data recorded in the constructed greenhouse demonstrated the suitability of the conceptual and structural design of the greenhouse even at temperatures well below freezing. At an outside temperature of -27°C, the temperature inside the greenhouse did not drop below -2°C, and even on very cold days, the average temperature inside the greenhouse remained above freezing. The greenhouse has functioned continuously and without failures since its construction was completed.
Architectural and Structural Design of the School Object
From the very beginning, the school was conceived as an energy-independent building, meaning a structure that requires a minimal amount of energy for its operation and additionally secures this energy itself without using any external energy sources.
The layout of the school is designed as a single-story, partially underground structure with three classrooms, a corridor, an entrance hall, and restrooms. The heating principle of the building is based on the utilization of extreme intensity of solar radiation, air circulation in the inner spaces, and high thermal mass of the building's structure itself.
The construction of the solar school building is designed to utilize energy from direct sunlight. Ensuring thermal comfort in the school’s indoor spaces using solar radiation is possible primarily because the village is located at an altitude of 4200 m. The atmosphere here is exceptionally clean, and the long-term average of sunny days in the year is more than 300 (this data is taken from the LeDeG meteorological station in Leh).
The school space is heated by sunlight passing through the glazed southern façade. Furthermore, natural air circulation is utilized in the interior spaces—the internal temperature can be regulated throughout the day using ventilation openings. The entire heating and ventilation system has no active components or other technical devices and simply utilizes natural convection for its operation.
In addition to heating the building, solar energy also provides electricity for the school’s operation, which is used for lighting (12 and 230 V circuits) and also for
The English translation is powered by AI tool. Switch to Czech to view the original text source.
8 comments
add comment
Subject
Author
Date
Je to paradni -
A.J.K.
25.02.10 08:47
Výborný počin - gratuluji!
Michala
25.02.10 08:43
to je super
Vích
25.02.10 09:08
parada
pavlik.t
25.02.10 10:38
krása
asterix
25.02.10 11:58
show all comments



