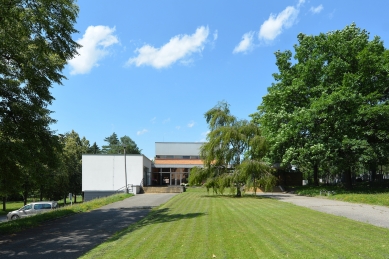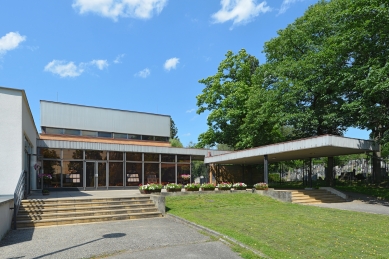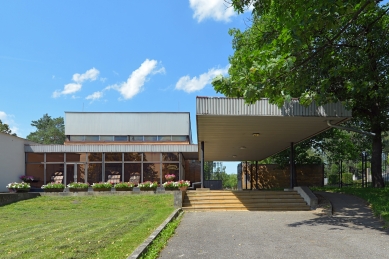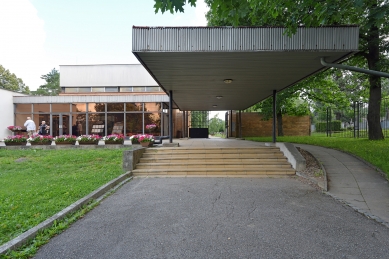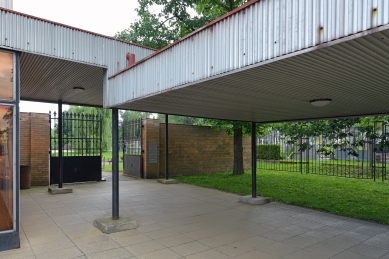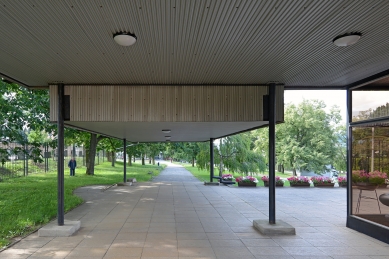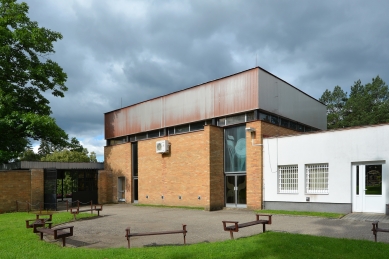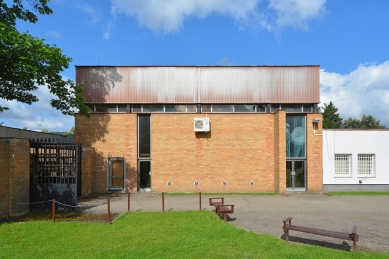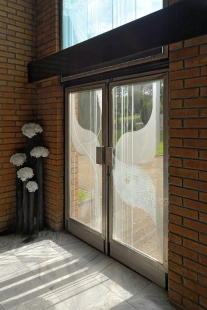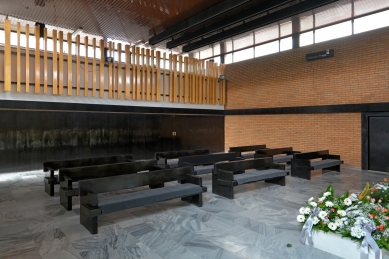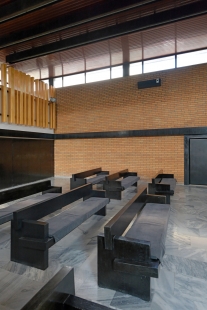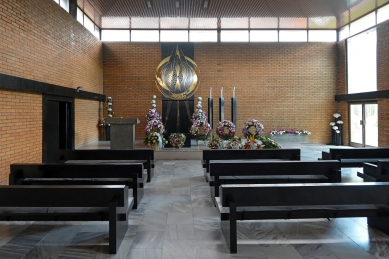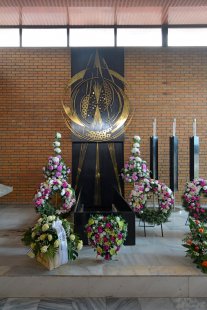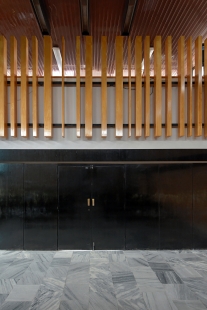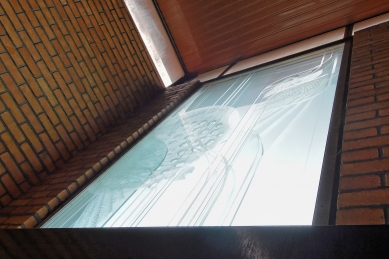
Funeral ceremony hall in Blansko

History
The order for a single-stage project documentation for the construction of a funeral ceremony hall in Blansko was placed with the Regional Organization for Technical Development in Local Economy and Local Construction (KORT) Brno by the Construction Department of the MNV in Blansko in September 1969. The zoning decision for the preparation of the project documentation was issued on January 7, 1971, based on the discussed and approved project task by the Construction Department of the MNV in Blansko. The decision on the permissibility of the construction was issued on March 8, 1972, based on the project documentation prepared by Ing. Vysočan (lead designer) and Ing. Holkem (responsible designer) from the design department of KORT Brno. The construction then commenced, lasting until the first half of 1974. On July 16, 1974, the completed construction was formally accepted by the Planning and Financial Department of the MNV in Blansko. The user of the new building became the Regional Municipal Services Enterprise Blansko. Less than a month later, on August 9, 1974, the Construction Department of the MNV in Blansko issued a Decision on the commissioning of the funeral ceremony hall for permanent use, effective from August 15, 1974. The new building was then opened to the public on August 16, 1974.
At the same time, extensive communication took place during the construction between the MNV in Blansko and the DÍLO of the Czech Fund for Graphic Arts, the regional center in Brno, addressing the artistic decoration of the funeral ceremony hall. The overall concept of the interior solution, including movable equipment, was developed by Brno architect Ivan Ruller. The decoration involved Brno painters and graphic artists Jánuš Kubíček, Drahomír Hlobil, Jan Šmíd, and the artistic glassmaker Antonín Oth.
Description
The funeral ceremony hall is located in the northern part of the city of Blansko, at the entrance to the Blansko cemetery, on slightly sloping terrain towards the west. The building of the funeral ceremony hall consists of 2 sections: the economic and operational, which houses the operational rooms and the actual ceremony hall.
The construction has an irregular floor plan and is two stories high. The basement contains garages, a machine room, and a treatment facility with storage spaces and a cooling room. The ground floor has a flower shop, offices, changing rooms, processing areas, and the main ceremony hall with a vestibule and gallery for musicians.
The construction system consists of a prefabricated steel and reinforced concrete skeleton with a brick outer shell. The ceiling is made of PZD 560 ceiling panels and Hunter Douglas ceilings. The roof is formed by steel truss rafters, and the roofing is asphalt. The main entrance to the building from the south is part of a partially glazed vestibule made up of two steel-aluminum glazed walls. The cube with the actual ceremony hall significantly exceeds the other parts of the building in height. The facade of this part consists of two-thirds made of exposed brickwork, topped with strip windows, above which the last third is covered with Hunter Douglas aluminum cladding. The eastern wall is vertically penetrated in two places by steel-aluminum glazed strips with single and double-leaf doors. The other parts of the building are plastered with břízolit plaster. The windows in the northern, economic part have been replaced with plastic ones. The western operational part features a narrow elongated loggia on the western side, shaded by blinds, and on the eastern side, a glazed entrance to the flower shop. The interior floors are of various types: marble slabs, terrazzo, travertine, ceramic tiles, and PVC. Heating is provided by WAF gas stoves.
The interior of the ceremony hall, designed by Brno architect Ivan Ruller, is characterized by a combination of exposed brick wall cladding, black-stained wood for doors, benches, and lighting fixtures, and gray marble used for the floor, speaker’s podium, and large planter. A polished brass sculpture by Brno painter and graphic artist Jánuš Kubíček dominates, located on the doors and above the door panel where the coffin moves in and out. Painter and graphic artist Jan Šmíd, along with artistic glassmaker Antonín Oth, created a stained glass window made of smoky glass for the skylight in the eastern wall.
Description of Heritage Value
The authentically preserved building of the funeral ceremony hall represents a representative of local public amenities from the 1970s. The design of its interior is the work of outstanding Brno architect Ivan Ruller and includes valuable artworks by other leading Brno artists.
The order for a single-stage project documentation for the construction of a funeral ceremony hall in Blansko was placed with the Regional Organization for Technical Development in Local Economy and Local Construction (KORT) Brno by the Construction Department of the MNV in Blansko in September 1969. The zoning decision for the preparation of the project documentation was issued on January 7, 1971, based on the discussed and approved project task by the Construction Department of the MNV in Blansko. The decision on the permissibility of the construction was issued on March 8, 1972, based on the project documentation prepared by Ing. Vysočan (lead designer) and Ing. Holkem (responsible designer) from the design department of KORT Brno. The construction then commenced, lasting until the first half of 1974. On July 16, 1974, the completed construction was formally accepted by the Planning and Financial Department of the MNV in Blansko. The user of the new building became the Regional Municipal Services Enterprise Blansko. Less than a month later, on August 9, 1974, the Construction Department of the MNV in Blansko issued a Decision on the commissioning of the funeral ceremony hall for permanent use, effective from August 15, 1974. The new building was then opened to the public on August 16, 1974.
At the same time, extensive communication took place during the construction between the MNV in Blansko and the DÍLO of the Czech Fund for Graphic Arts, the regional center in Brno, addressing the artistic decoration of the funeral ceremony hall. The overall concept of the interior solution, including movable equipment, was developed by Brno architect Ivan Ruller. The decoration involved Brno painters and graphic artists Jánuš Kubíček, Drahomír Hlobil, Jan Šmíd, and the artistic glassmaker Antonín Oth.
Description
The funeral ceremony hall is located in the northern part of the city of Blansko, at the entrance to the Blansko cemetery, on slightly sloping terrain towards the west. The building of the funeral ceremony hall consists of 2 sections: the economic and operational, which houses the operational rooms and the actual ceremony hall.
The construction has an irregular floor plan and is two stories high. The basement contains garages, a machine room, and a treatment facility with storage spaces and a cooling room. The ground floor has a flower shop, offices, changing rooms, processing areas, and the main ceremony hall with a vestibule and gallery for musicians.
The construction system consists of a prefabricated steel and reinforced concrete skeleton with a brick outer shell. The ceiling is made of PZD 560 ceiling panels and Hunter Douglas ceilings. The roof is formed by steel truss rafters, and the roofing is asphalt. The main entrance to the building from the south is part of a partially glazed vestibule made up of two steel-aluminum glazed walls. The cube with the actual ceremony hall significantly exceeds the other parts of the building in height. The facade of this part consists of two-thirds made of exposed brickwork, topped with strip windows, above which the last third is covered with Hunter Douglas aluminum cladding. The eastern wall is vertically penetrated in two places by steel-aluminum glazed strips with single and double-leaf doors. The other parts of the building are plastered with břízolit plaster. The windows in the northern, economic part have been replaced with plastic ones. The western operational part features a narrow elongated loggia on the western side, shaded by blinds, and on the eastern side, a glazed entrance to the flower shop. The interior floors are of various types: marble slabs, terrazzo, travertine, ceramic tiles, and PVC. Heating is provided by WAF gas stoves.
The interior of the ceremony hall, designed by Brno architect Ivan Ruller, is characterized by a combination of exposed brick wall cladding, black-stained wood for doors, benches, and lighting fixtures, and gray marble used for the floor, speaker’s podium, and large planter. A polished brass sculpture by Brno painter and graphic artist Jánuš Kubíček dominates, located on the doors and above the door panel where the coffin moves in and out. Painter and graphic artist Jan Šmíd, along with artistic glassmaker Antonín Oth, created a stained glass window made of smoky glass for the skylight in the eastern wall.
Description of Heritage Value
The authentically preserved building of the funeral ceremony hall represents a representative of local public amenities from the 1970s. The design of its interior is the work of outstanding Brno architect Ivan Ruller and includes valuable artworks by other leading Brno artists.
The English translation is powered by AI tool. Switch to Czech to view the original text source.
10 comments
add comment
Subject
Author
Date
... Che!...
šakal
30.07.20 01:52
pokleslá normalizační hrůza
Nedorost Petr
31.07.20 12:04
postavit obřadní síň novou a dát do ní původní interiér
Marta Lišková
01.08.20 11:07
... No,...
šakal
03.08.20 09:28
Památková ochrana
Vích
03.08.20 10:22
show all comments


