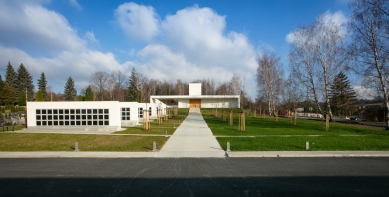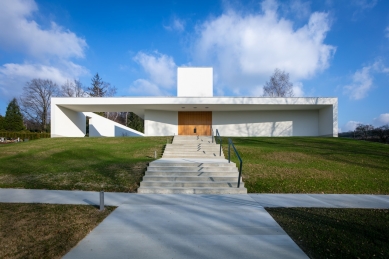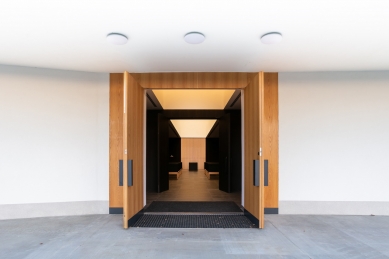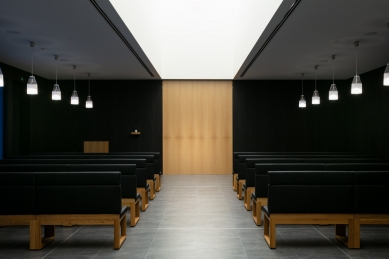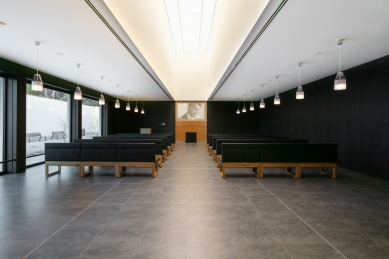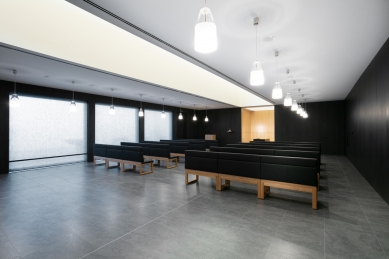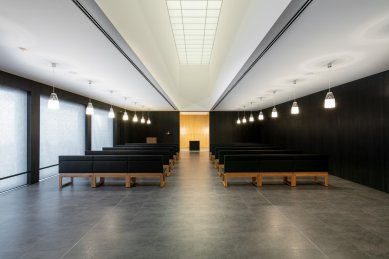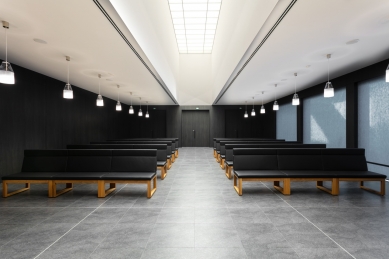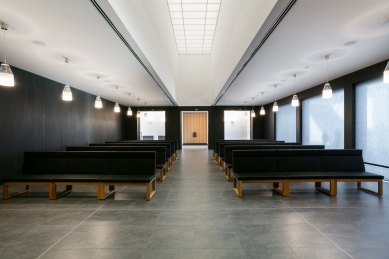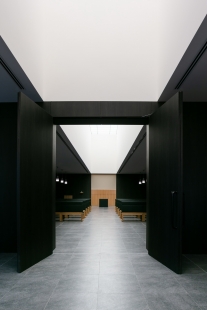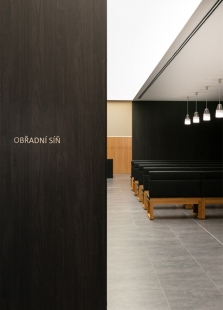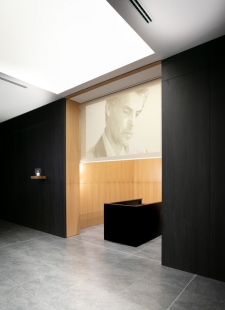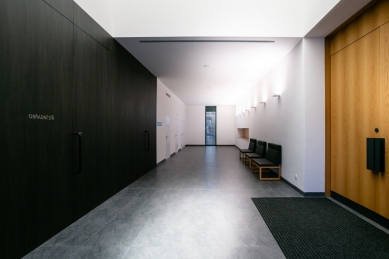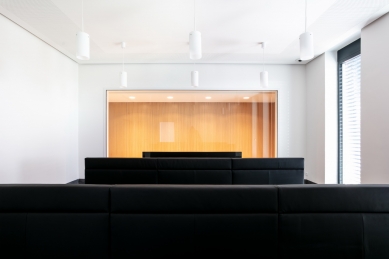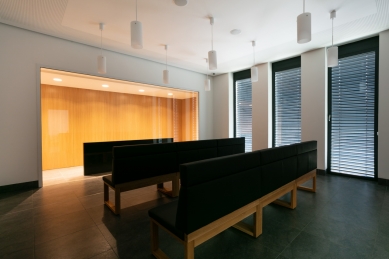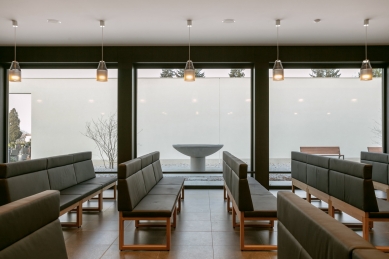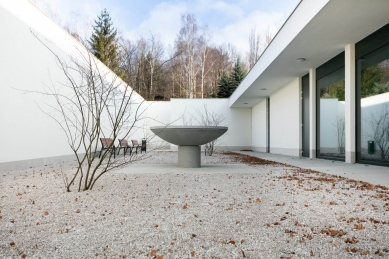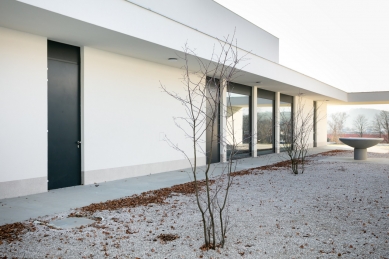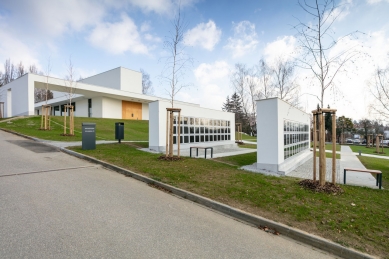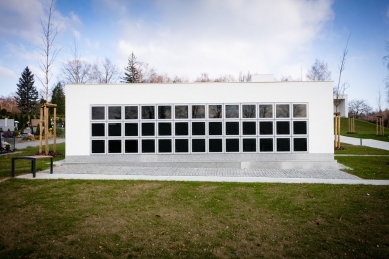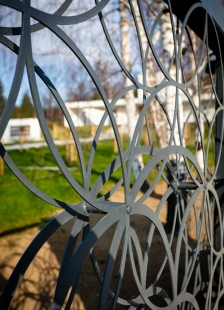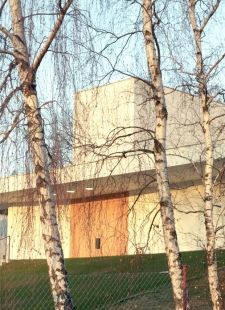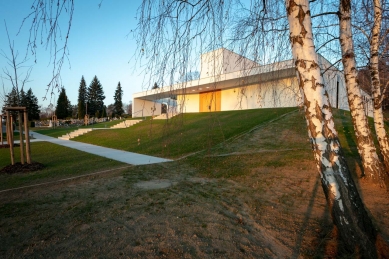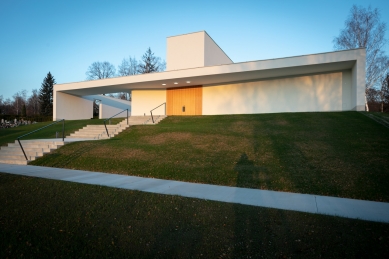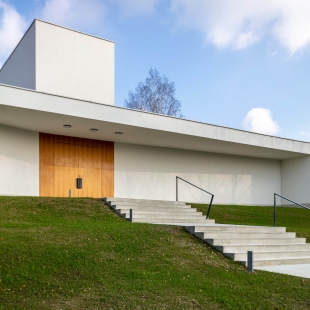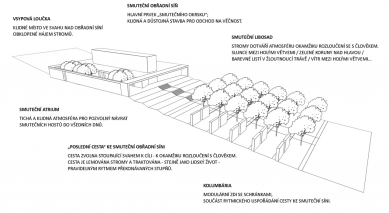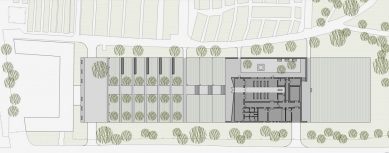
Funeral Ceremony Hall Valašské Meziříčí

The new funeral hall, completed in November 2018, stands in the cemetery grounds on the outskirts of the town of Valašské Meziříčí in the foothills of the Beskids.
At the beginning, there was an architectural competition announced in the spring of 2014 and received 60 designs. The subject of the competition was a new funeral hall for 200 mourners, as well as columbariums, a scattering area, and landscaping around the main entrance to the cemetery. Our winning design concentrated all the required elements of the construction program into one compositional unit – into the "ceremonial district."
The "ceremonial district" is a clear spatial element with strong symbolic significance. The ritual meaning of the place is emphasized by the ascending axis of the "last journey." The path is lined with trees and treated - just like human life - with a regular rhythm of overcoming steps. This axis continues into the auditorium of the ceremonial hall. There, marked by an elevated skylight, it culminates with a catafalque bearing the deceased's coffin.
CONCEPT OF THE DESIGN
The cemetery in Valašské Meziříčí lacks clear hierarchization of spaces and paths, nor is there a distinctly emphasized entrance. The building plot for the funeral hall was exceptional in the structure of the cemetery grounds both in its size (still free) spaces and its location at the entrance to the cemetery. At first glance, the character of the plot is also understandable: it is a slope rising from the hustle and bustle towards calm and silence.
The construction of the funeral hall was an opportunity to anchor the composition of the cemetery grounds with a new, solid urban element that respects the existing structure of the cemetery while helping to better define the main entrance to the grounds in its current position.
The composition of elements in the "ceremonial district" utilizes timeless, universally valid laws such as symmetry, rhythm, and perspective. At the same time, it employs them only to a practical extent and in favor of the atmosphere of the moment of the final farewell: clearly, understandably, and unobtrusively. We create a dignified and contemplative environment that develops the genius loci of the cemetery. This applies both during the ceremonies of the final farewell and in the time between ceremonies - in the "quiet space."
FUNERAL HALL
The structure of the funeral hall is single-storey, with a significantly elevated volume of the skylight along the axis of the "last journey." The skylight is the central compositional element of both the outdoor and indoor spaces. Additionally, the volume of the skylight hides outdoor parts and technology outputs.
The funeral hall connects to outdoor spaces covered by an overhanging roof. Distinctive entrance doors lead mourners through a crosswise foyer into the hall itself - the auditorium. The direction of the "last journey" is emphasized in the foyer and especially in the auditorium by a prominent elevated skylight. At the very end of the axis is the apse of the catafalque with the coffin.
The typology of the auditorium is based on the traditional arrangement of a "three-nave" space, with benches on the sides and a passage in the center. This traditional composition of the interior allows for the arrangement of various forms of ceremony - it enables, among other things, the worship of the word and the carrying out of the coffin as part of the ceremony.
The closure of the auditorium is broken by its lateral visual connection with the "funeral atrium." The atrium serves as a dignified transition into everyday life - it allows mourners to exit and also provides a passage to the scattering area on the slope above the ceremonial hall. The peaceful atmosphere of the space is underscored by the slow flow of water in the "Fountain of Life" in the middle of the atrium.
The specifics of the operation of the ceremonial hall are reflected in the solutions for technology. The hall is ventilated, tempered, and heated by a combination of systems (underfloor heating cables and air-to-air heat pump). Used air is removed from the elevated part of the interior, which is utilized for heat recovery. The extensive green roof contributes to improving the microclimate and enhances the balance of stormwater drainage.
ARTISTIC SOLUTION
The interior design of the auditorium is conceived as a symbolic contrast between two worlds. The world around us and the world elsewhere, the world further away and higher up. The dark gray tones of the floor and wall cladding at the level of the mourners are contrasted with the abstract white ceiling and the light coming from the elevated axis of the skylight. This defined "scenography" transforms at the end of the ceremony. A vertical wall descends - the final curtain that covers the apse with the catafalque. The blinds in front of the large side windows open. The penetrating daylight invites participants of the ceremony to gradually return through the calm atrium back into everyday life.
At the beginning, there was an architectural competition announced in the spring of 2014 and received 60 designs. The subject of the competition was a new funeral hall for 200 mourners, as well as columbariums, a scattering area, and landscaping around the main entrance to the cemetery. Our winning design concentrated all the required elements of the construction program into one compositional unit – into the "ceremonial district."
The "ceremonial district" is a clear spatial element with strong symbolic significance. The ritual meaning of the place is emphasized by the ascending axis of the "last journey." The path is lined with trees and treated - just like human life - with a regular rhythm of overcoming steps. This axis continues into the auditorium of the ceremonial hall. There, marked by an elevated skylight, it culminates with a catafalque bearing the deceased's coffin.
CONCEPT OF THE DESIGN
The cemetery in Valašské Meziříčí lacks clear hierarchization of spaces and paths, nor is there a distinctly emphasized entrance. The building plot for the funeral hall was exceptional in the structure of the cemetery grounds both in its size (still free) spaces and its location at the entrance to the cemetery. At first glance, the character of the plot is also understandable: it is a slope rising from the hustle and bustle towards calm and silence.
The construction of the funeral hall was an opportunity to anchor the composition of the cemetery grounds with a new, solid urban element that respects the existing structure of the cemetery while helping to better define the main entrance to the grounds in its current position.
The composition of elements in the "ceremonial district" utilizes timeless, universally valid laws such as symmetry, rhythm, and perspective. At the same time, it employs them only to a practical extent and in favor of the atmosphere of the moment of the final farewell: clearly, understandably, and unobtrusively. We create a dignified and contemplative environment that develops the genius loci of the cemetery. This applies both during the ceremonies of the final farewell and in the time between ceremonies - in the "quiet space."
FUNERAL HALL
The structure of the funeral hall is single-storey, with a significantly elevated volume of the skylight along the axis of the "last journey." The skylight is the central compositional element of both the outdoor and indoor spaces. Additionally, the volume of the skylight hides outdoor parts and technology outputs.
The funeral hall connects to outdoor spaces covered by an overhanging roof. Distinctive entrance doors lead mourners through a crosswise foyer into the hall itself - the auditorium. The direction of the "last journey" is emphasized in the foyer and especially in the auditorium by a prominent elevated skylight. At the very end of the axis is the apse of the catafalque with the coffin.
The typology of the auditorium is based on the traditional arrangement of a "three-nave" space, with benches on the sides and a passage in the center. This traditional composition of the interior allows for the arrangement of various forms of ceremony - it enables, among other things, the worship of the word and the carrying out of the coffin as part of the ceremony.
The closure of the auditorium is broken by its lateral visual connection with the "funeral atrium." The atrium serves as a dignified transition into everyday life - it allows mourners to exit and also provides a passage to the scattering area on the slope above the ceremonial hall. The peaceful atmosphere of the space is underscored by the slow flow of water in the "Fountain of Life" in the middle of the atrium.
The specifics of the operation of the ceremonial hall are reflected in the solutions for technology. The hall is ventilated, tempered, and heated by a combination of systems (underfloor heating cables and air-to-air heat pump). Used air is removed from the elevated part of the interior, which is utilized for heat recovery. The extensive green roof contributes to improving the microclimate and enhances the balance of stormwater drainage.
ARTISTIC SOLUTION
The interior design of the auditorium is conceived as a symbolic contrast between two worlds. The world around us and the world elsewhere, the world further away and higher up. The dark gray tones of the floor and wall cladding at the level of the mourners are contrasted with the abstract white ceiling and the light coming from the elevated axis of the skylight. This defined "scenography" transforms at the end of the ceremony. A vertical wall descends - the final curtain that covers the apse with the catafalque. The blinds in front of the large side windows open. The penetrating daylight invites participants of the ceremony to gradually return through the calm atrium back into everyday life.
archislužba.cz
The English translation is powered by AI tool. Switch to Czech to view the original text source.
1 comment
add comment
Subject
Author
Date
Pěkná práce
Gabriela Kaprálová
17.01.19 08:16
show all comments


