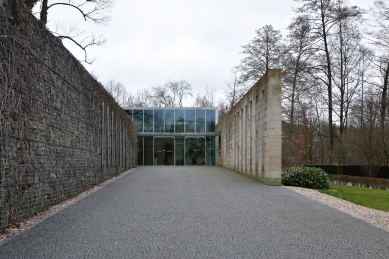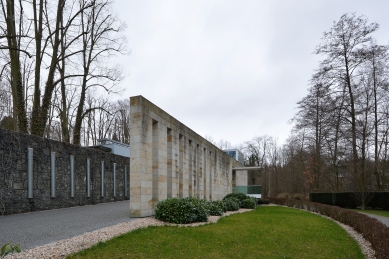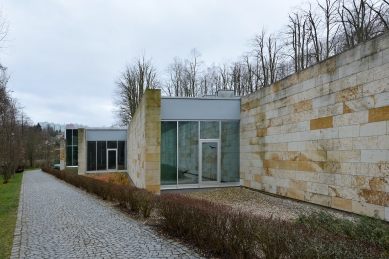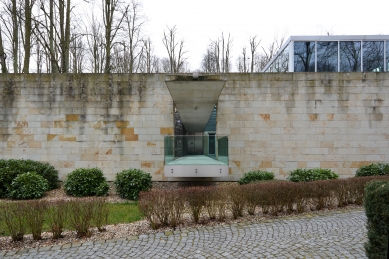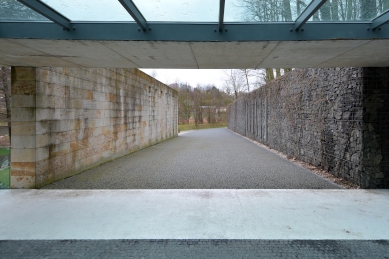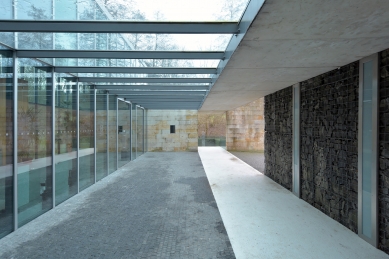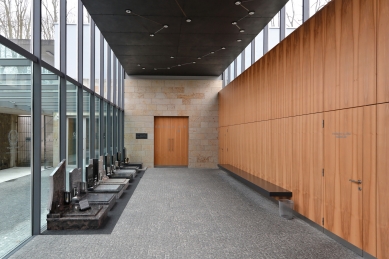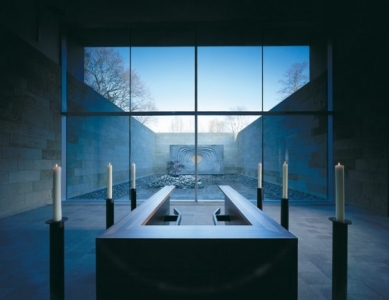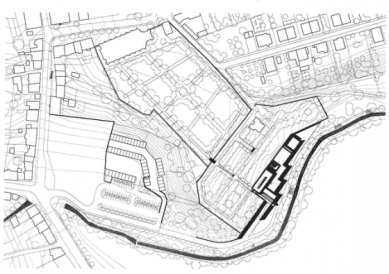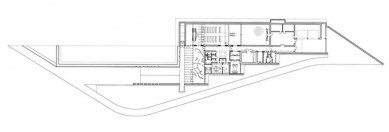
Funeral Hall Turnov

The mourning farewell hall is located on the edge of the historic center of the city, in the area between the lower part of the Municipal Cemetery and the bed of the Stebenka Stream.
The site is situated at the foot of a slope rising from the stream to the summit of one of Turnov's main architectural landmarks - the Church of the Nativity of the Virgin Mary. The axis - a path connecting the entrance to the church through the upper and lower parts of the cemetery with the mourning hall, will be terminated with a sandstone obelisk.
The main access road leads from Markovy Street, which comes from the square, against the current of the Stebenka, around the promontory of the lower part of the cemetery. The building utilizes a partial expansion of the land into the space of the Municipal Cemetery. In a relatively confined location, the mourning hall building is positioned against the cemetery wall.
The building is designed to reserve the access road along the entire length of the area, which will allow operational entry into the background of the mourning hall.
The façade is inspired by the remnants of an old (sandstone) cemetery wall located on the slope into which the structure is partially embedded. Its current transverse form respects the character of the site and responds with its stepped shape to the meandering course of the stream. The ceremonial hall itself is thus completely hidden from external views.
The entrance is guided along a long ramp between two walls, through an outdoor covered space, into the entrance hall - a crossing of axes and materials: glass, Dubenec sandstone carved into shapes, walnut cladding, stone mosaic flooring, metal sky, encaustic. The ceiling features a sector of the northern autumn night sky with the constellations Pegasus, Andromeda, and Perseus.
The actual hall is accessed under the choir (exposed concrete, walkable glass). The capacity is 80 seated and about 50 standing places. The simple, unpartitioned space of the hall has a porphyry floor, sandstone cladding three-quarters up the height (the rest is light gray plaster), and an acoustic plaster ceiling (note) complemented by walnut furniture: massive benches, sliding doors, a small counter, and a catafalque. The space is dominated by two opposing walls of exposed concrete - positive and negative, with a motif of irregular concentric ovals.
The front wall of the mourning hall behind the coffin of the deceased is fully glazed, allowing a view into the atrium (water surface, red-leaved maple, crowns of ancient trees). At the end of the farewell, a metal curtain closes and simultaneously, as the view of the deceased and into the atrium disappears, blinds in the skylight along the axis of the hall's ceiling open, and a sharp beam of daylight floods into the dim space.
A high and narrow exit hall, connecting to the hall and leading to the outdoor space, allows for a smooth flow of immediately succeeding funerals.
Additional spaces for the public include an office for arranging funerals and a room for the bereaved connecting to the exhibition.
The background and operations are designed to be completely barrier-free using a system of metal carts, without any strenuous handling. The whole service can essentially be managed by one worker - a significant factor for the final cost of the funeral.
The roofs are mainly green. The surrounding walls are built and covered with sandstone with a ventilated gap. A relatively extensive implementation of landscaping and outdoor areas is part of the construction.
The site is situated at the foot of a slope rising from the stream to the summit of one of Turnov's main architectural landmarks - the Church of the Nativity of the Virgin Mary. The axis - a path connecting the entrance to the church through the upper and lower parts of the cemetery with the mourning hall, will be terminated with a sandstone obelisk.
The main access road leads from Markovy Street, which comes from the square, against the current of the Stebenka, around the promontory of the lower part of the cemetery. The building utilizes a partial expansion of the land into the space of the Municipal Cemetery. In a relatively confined location, the mourning hall building is positioned against the cemetery wall.
The building is designed to reserve the access road along the entire length of the area, which will allow operational entry into the background of the mourning hall.
The façade is inspired by the remnants of an old (sandstone) cemetery wall located on the slope into which the structure is partially embedded. Its current transverse form respects the character of the site and responds with its stepped shape to the meandering course of the stream. The ceremonial hall itself is thus completely hidden from external views.
The entrance is guided along a long ramp between two walls, through an outdoor covered space, into the entrance hall - a crossing of axes and materials: glass, Dubenec sandstone carved into shapes, walnut cladding, stone mosaic flooring, metal sky, encaustic. The ceiling features a sector of the northern autumn night sky with the constellations Pegasus, Andromeda, and Perseus.
The actual hall is accessed under the choir (exposed concrete, walkable glass). The capacity is 80 seated and about 50 standing places. The simple, unpartitioned space of the hall has a porphyry floor, sandstone cladding three-quarters up the height (the rest is light gray plaster), and an acoustic plaster ceiling (note) complemented by walnut furniture: massive benches, sliding doors, a small counter, and a catafalque. The space is dominated by two opposing walls of exposed concrete - positive and negative, with a motif of irregular concentric ovals.
The front wall of the mourning hall behind the coffin of the deceased is fully glazed, allowing a view into the atrium (water surface, red-leaved maple, crowns of ancient trees). At the end of the farewell, a metal curtain closes and simultaneously, as the view of the deceased and into the atrium disappears, blinds in the skylight along the axis of the hall's ceiling open, and a sharp beam of daylight floods into the dim space.
A high and narrow exit hall, connecting to the hall and leading to the outdoor space, allows for a smooth flow of immediately succeeding funerals.
Additional spaces for the public include an office for arranging funerals and a room for the bereaved connecting to the exhibition.
The background and operations are designed to be completely barrier-free using a system of metal carts, without any strenuous handling. The whole service can essentially be managed by one worker - a significant factor for the final cost of the funeral.
The roofs are mainly green. The surrounding walls are built and covered with sandstone with a ventilated gap. A relatively extensive implementation of landscaping and outdoor areas is part of the construction.
Atelier 6
The English translation is powered by AI tool. Switch to Czech to view the original text source.
0 comments
add comment


