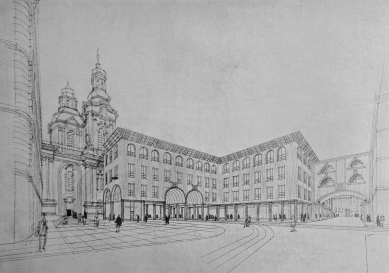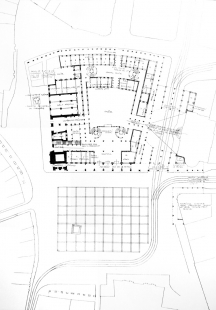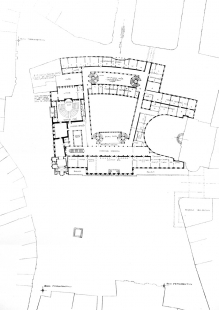
Competition Project for the Old Town Hall

In the task of designing the new town hall, it is fundamentally about architecturally monumental and functionally unified municipal administration and representation; however, to this singular — both significant and grand — task, our patriotism and artistic sentiment attach several other open problems that arise from the multifaceted nature of the situation: the aim is that the town hall building primarily provides a correct response at St. Nicholas, to the opening of Nicholas Street, the character and space of the Great and Small Squares, and to the question of preserving the Minute. Thus, the essence of the question is placed on the exterior, the outward appearance of the building. The project relies on positive reasons and conclusions regarding these open questions of the exterior:
1. At the main (eastern) facade facing the square, the given conditions include: a limited and relatively small height of the tower, a minor decorative detail of the bay window extension, and the architectural character of the square, which can be characterized as follows: the base of the walls of the square is flat (the facades of the houses are without any divisive structure, only with the architecture of the windows) and prominently plastic centers of the walls extend in front of this (the Kinsky Palace, Týn, the former St. Michael's Church). Therefore, the project emphasizes the facade's outline for its extension in length, retains a flat base, and develops a considerably monumental central risalit.
2. For the layout and space of the square, the project proposes corrections considering the largest architectural faults of the square — regarding the Schier House and the open opening of Nicholas Street. The square still predominantly has the character of an enclosed space, thus the interest of the whole is directed towards re-closing Nicholas Street, but in a way that acknowledges its great significance: with a monumental archway. The fault of the Schier House lies both in its incorrect (exaggerated) scale and in the fact that its emphasis on the corner disproportionately underscores the obliqueness of its facade to the core of the square. The project suggests that it be rebuilt with a facade at a right angle to the eastern facade, which would immediately give this side its center and would be correctly coordinated with the space.
3. St. Nicholas currently finds itself surprisingly in the square, in a situation that had not been anticipated for it. It did not enter the square through architectural creation (as if it had been integrated into the square), but through some negative action — the demolition of the building standing in front of it, so no logical intentions preceded today's situation. If we do not have the opportunity to adapt the square for the church (and perhaps it could be feasible), it is necessary to give it up for the square and instead adjust its own situation, which corresponds to the nature of its architecture. The project makes it a niche square that meets the visual needs of the church (led by the frequency in a fitting, appropriately old situation, distance); its niche shape primarily creates a visual cone towards the church facade, thereby reducing the independence of its space to the minimum of mere function; which architecturally (with its flatness and lack of articulation) is a complete contrast to the facade of the church and its complex movement and plasticity; which also ensures light-wise — by having its sides predominantly in shadow — that the church and its facade facing the southern light have precedence in this.
4. The houses "at the Minute" etc., rightly valued as beautiful examples of our old art in city construction and thus irreplaceable as originals, are preserved by the project. However, preservation can only be called that possibility when considering the areas they occupy, with no account taken in placing offices. The project demonstrates by replacement in the same location that their preservation is indeed possible.
5. Regarding the internal disposition, the project adheres to the existing tradition of grouping representative rooms to the tower. Both new halls, corridors, and the stairway of the presidium, as well as the entire presidium facing the Great Square, are thus internally connected with the old spaces in complete continuity. The project departs from the usual scheme of museum staircases for the main staircase, which may be monumental, but does not meet the needs of internal movement in the town hall. The ideal form of mediating transportation is likely vertical transportation — elevators — followed closely by monumentally dimensioned spiral staircases, which are set into a glass courtyard, thereby creating a common staircase space.
6. A monumental square is a necessary complement for the town hall of a large city. The project, with the proposed arcades and colonnades, and the arrangement of the pavement, builds a space intended to be solemn and a grand environment for representative acts. The concentration of space towards the town hall facade can be further strengthened by relocating the tramway tracks, making the base of the square directly presented to the town hall.
1. At the main (eastern) facade facing the square, the given conditions include: a limited and relatively small height of the tower, a minor decorative detail of the bay window extension, and the architectural character of the square, which can be characterized as follows: the base of the walls of the square is flat (the facades of the houses are without any divisive structure, only with the architecture of the windows) and prominently plastic centers of the walls extend in front of this (the Kinsky Palace, Týn, the former St. Michael's Church). Therefore, the project emphasizes the facade's outline for its extension in length, retains a flat base, and develops a considerably monumental central risalit.
2. For the layout and space of the square, the project proposes corrections considering the largest architectural faults of the square — regarding the Schier House and the open opening of Nicholas Street. The square still predominantly has the character of an enclosed space, thus the interest of the whole is directed towards re-closing Nicholas Street, but in a way that acknowledges its great significance: with a monumental archway. The fault of the Schier House lies both in its incorrect (exaggerated) scale and in the fact that its emphasis on the corner disproportionately underscores the obliqueness of its facade to the core of the square. The project suggests that it be rebuilt with a facade at a right angle to the eastern facade, which would immediately give this side its center and would be correctly coordinated with the space.
3. St. Nicholas currently finds itself surprisingly in the square, in a situation that had not been anticipated for it. It did not enter the square through architectural creation (as if it had been integrated into the square), but through some negative action — the demolition of the building standing in front of it, so no logical intentions preceded today's situation. If we do not have the opportunity to adapt the square for the church (and perhaps it could be feasible), it is necessary to give it up for the square and instead adjust its own situation, which corresponds to the nature of its architecture. The project makes it a niche square that meets the visual needs of the church (led by the frequency in a fitting, appropriately old situation, distance); its niche shape primarily creates a visual cone towards the church facade, thereby reducing the independence of its space to the minimum of mere function; which architecturally (with its flatness and lack of articulation) is a complete contrast to the facade of the church and its complex movement and plasticity; which also ensures light-wise — by having its sides predominantly in shadow — that the church and its facade facing the southern light have precedence in this.
4. The houses "at the Minute" etc., rightly valued as beautiful examples of our old art in city construction and thus irreplaceable as originals, are preserved by the project. However, preservation can only be called that possibility when considering the areas they occupy, with no account taken in placing offices. The project demonstrates by replacement in the same location that their preservation is indeed possible.
5. Regarding the internal disposition, the project adheres to the existing tradition of grouping representative rooms to the tower. Both new halls, corridors, and the stairway of the presidium, as well as the entire presidium facing the Great Square, are thus internally connected with the old spaces in complete continuity. The project departs from the usual scheme of museum staircases for the main staircase, which may be monumental, but does not meet the needs of internal movement in the town hall. The ideal form of mediating transportation is likely vertical transportation — elevators — followed closely by monumentally dimensioned spiral staircases, which are set into a glass courtyard, thereby creating a common staircase space.
6. A monumental square is a necessary complement for the town hall of a large city. The project, with the proposed arcades and colonnades, and the arrangement of the pavement, builds a space intended to be solemn and a grand environment for representative acts. The concentration of space towards the town hall facade can be further strengthened by relocating the tramway tracks, making the base of the square directly presented to the town hall.
The English translation is powered by AI tool. Switch to Czech to view the original text source.
0 comments
add comment













