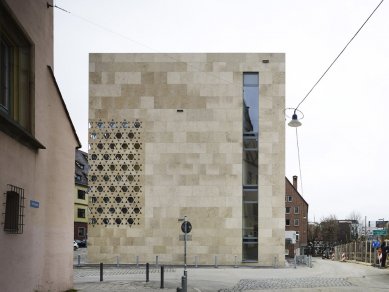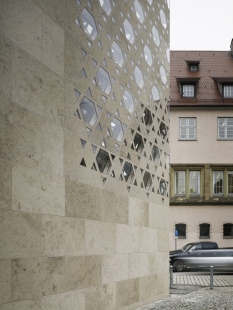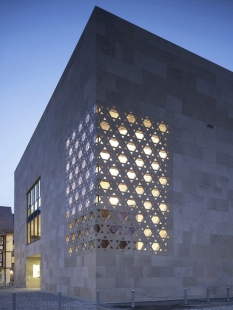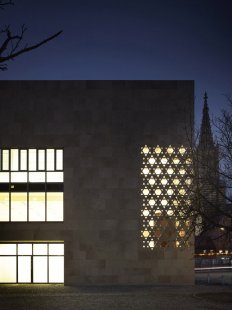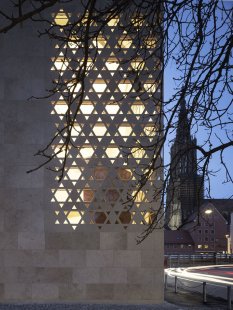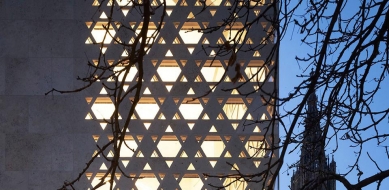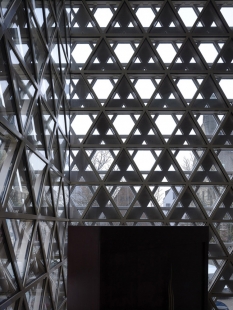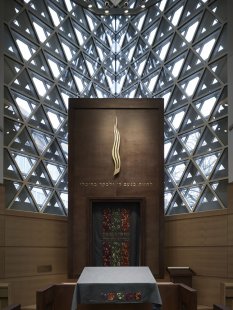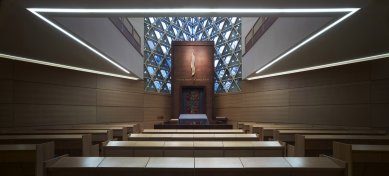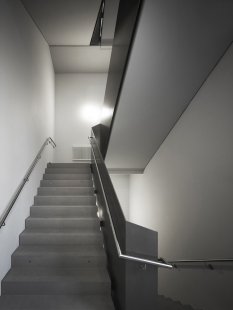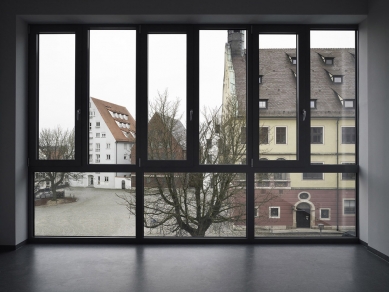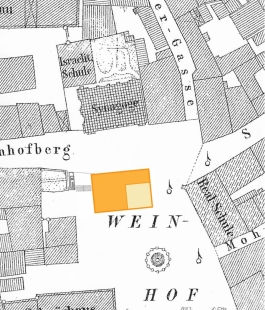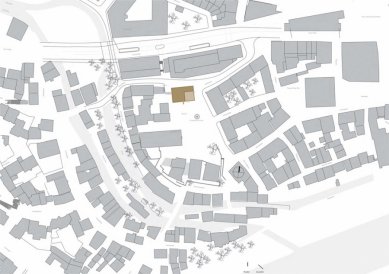
Community center with a synagogue

At the beginning of December, the third new synagogue since the Second World War was opened in the German federal state of Baden-Württemberg. The building, designed by the Cologne studio KSG, is located in the northern part of Weinhof, opposite the site where the original synagogue stood until Kristallnacht. The completed four-story building (24m wide, 16m deep, and 17m high) is notably shorter than the authors originally intended in their winning competition proposal.
The synagogue, combined with the Jewish community center, forms one compact entity, its placement in the square stemming from poignant historical events. The synagogue, which was destroyed during the November Pogrom in 1938, helped shape the integrity of Weinhof square. After the Second World War, a secular use was found for the created gap. Thus, the synagogue lost its long-held and entrenched position in the center of Ulm. The new building, which grew in a new location in close proximity to the original synagogue, behaves like a solitaire. All necessary functions (foyer, synagogue, mikveh, community hall, administration, classrooms, and kindergarten) have been successfully integrated into a single monolithic structure. The individual rooms, with the exception of the synagogue, are arranged orthogonally. The ceremonial hall rotates around a solitary standing column and connects to a diagonal axis. The southwest orientation of the synagogue points towards Jerusalem. The diagonal placement of the synagogue has given rise to a corner window featuring a motif of the Star of David. The space for worship, designed for 125 people (and an upper gallery for 40 women), is illuminated by an ornament composed of six hundred small openings.
The synagogue, combined with the Jewish community center, forms one compact entity, its placement in the square stemming from poignant historical events. The synagogue, which was destroyed during the November Pogrom in 1938, helped shape the integrity of Weinhof square. After the Second World War, a secular use was found for the created gap. Thus, the synagogue lost its long-held and entrenched position in the center of Ulm. The new building, which grew in a new location in close proximity to the original synagogue, behaves like a solitaire. All necessary functions (foyer, synagogue, mikveh, community hall, administration, classrooms, and kindergarten) have been successfully integrated into a single monolithic structure. The individual rooms, with the exception of the synagogue, are arranged orthogonally. The ceremonial hall rotates around a solitary standing column and connects to a diagonal axis. The southwest orientation of the synagogue points towards Jerusalem. The diagonal placement of the synagogue has given rise to a corner window featuring a motif of the Star of David. The space for worship, designed for 125 people (and an upper gallery for 40 women), is illuminated by an ornament composed of six hundred small openings.
The English translation is powered by AI tool. Switch to Czech to view the original text source.
0 comments
add comment


