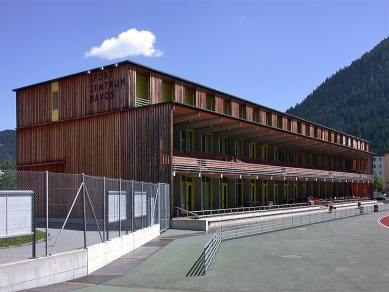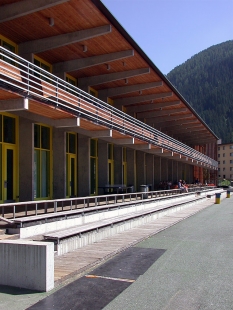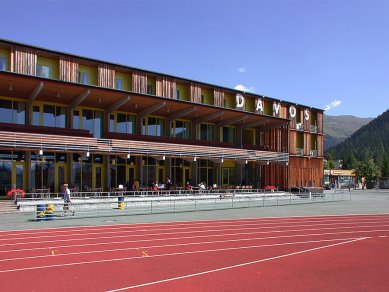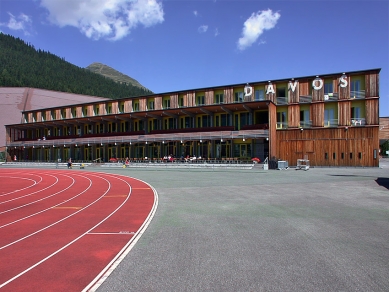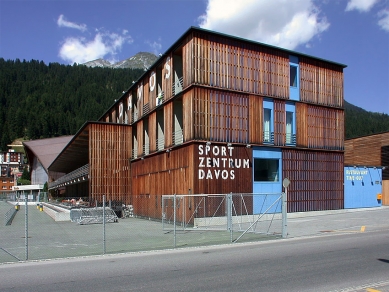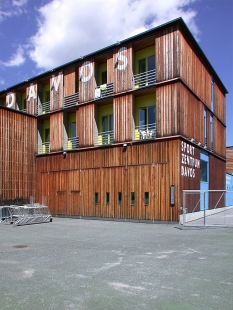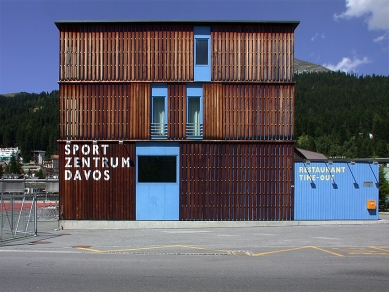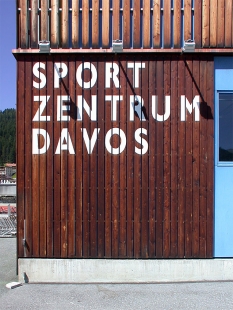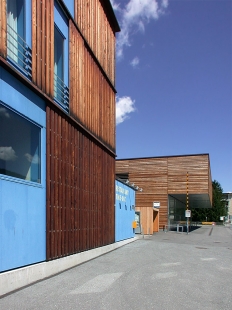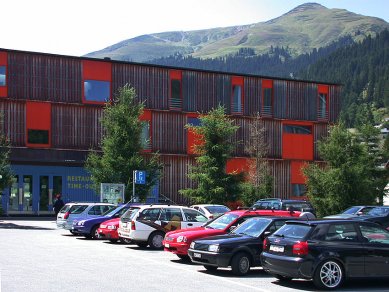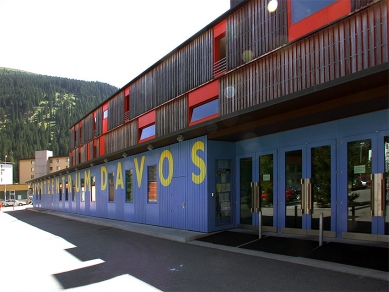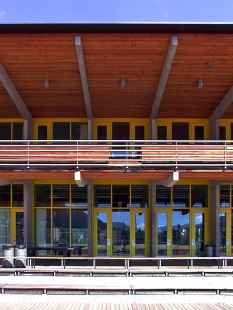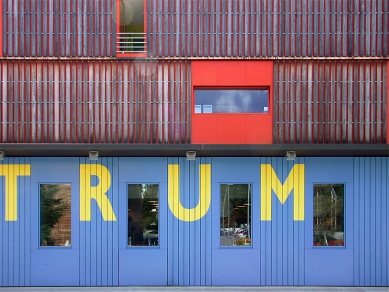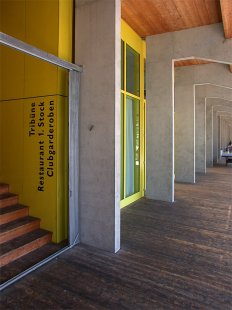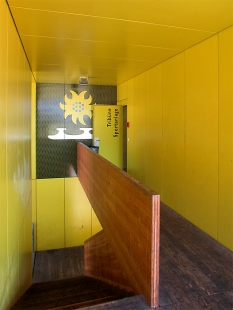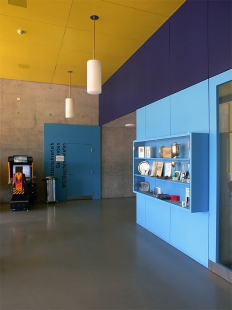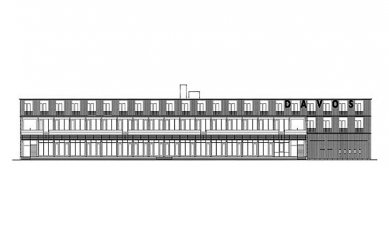
Sports Center Davos Platz
Sport Center Davos

Gigon/Guyer have been striving since the early 1990s to enrich the established notion of traditional Swiss architecture with their distinct structural sensibility and unique aesthetics. Their sports center in the alpine town of Davos aims to be more than just a facility for athletes with accommodation. Gigon/Guyer won their first commission in Davos in a competition for the Kirchner Museum, where they demonstrated their mastery through innovative lighting of the exhibition rooms, and immediately afterward won a second competition in the city for a service building for the road administration. In both cases, the chosen structural system and façade harmonized perfectly with the internal functions. These two examples also illustrate a Swiss society that does not limit public competitions to prestigious museum buildings but attaches similar importance to all structures.
The sports center consists of a restaurant, offices, a clinic for athletes, accommodation for guests participating in sports training camps, and a main spectator grandstand that most influenced the final appearance of the building, breaking up the long façade, adding depth, and shading the glazed rooms behind the grandstand. The remaining parts are located in two elongated volumes that touch one another, creating a unified operation while remaining materially distinct. The restaurant with its amenities is on the ground floor, the athlete's facilities are one floor up, and the individual apartments are on the top floor. Although the façade appears unified, the functions hidden behind it are evident. The complex composition of exposed concrete and two layers of wooden cladding (the lower layer made of yellow-painted spruce wood and the untreated upper layer of larch wood) creates a harmonious external expression. The interplay of mass and void, together with the two different materials and colors, approaches the boundaries of graphic design, which is then felt even more strongly in the interior, where the colors of entire rooms were created in collaboration with painter Adrian Schiess. Their colors sharply contrast with the bare concrete and wooden furniture. The vibrant colors also help visitors with orientation. Just as significant as the internal operations and functional relationships, the composition of colors between the individual rooms plays an important role here.
The new sports center replaced the original wooden structure of the skating rink from the 1930s designed by architect Rudolf Gabarell, which was completely destroyed by fire in 1991. The sports center is located in the center of Davos and consists of an athletic field, a main spectator grandstand, accommodation, offices, a treatment room, and a restaurant – all amenities are housed under one roof. It combines professional training, competition conditions, and accommodation options; the restaurant is called Time-out. The restaurant and support facilities are located on the ground floor, the sports amenities are situated above them, and accommodation is on the top floor. Their internal functions are also expressed externally: it combines exposed concrete with two layers of wooden cladding, the lower layer painted yellow and the outer layer untreated. The interior echoes the exterior: the use of yellow, green, blue, orange, and green surfaces (designed together with artist Adrian Schiess) contrasts with the exposed concrete and natural wood furniture. From the large sunny terrace adjacent to the restaurant, there is a wonderful view of the outdoor ice rink.
The sports center consists of a restaurant, offices, a clinic for athletes, accommodation for guests participating in sports training camps, and a main spectator grandstand that most influenced the final appearance of the building, breaking up the long façade, adding depth, and shading the glazed rooms behind the grandstand. The remaining parts are located in two elongated volumes that touch one another, creating a unified operation while remaining materially distinct. The restaurant with its amenities is on the ground floor, the athlete's facilities are one floor up, and the individual apartments are on the top floor. Although the façade appears unified, the functions hidden behind it are evident. The complex composition of exposed concrete and two layers of wooden cladding (the lower layer made of yellow-painted spruce wood and the untreated upper layer of larch wood) creates a harmonious external expression. The interplay of mass and void, together with the two different materials and colors, approaches the boundaries of graphic design, which is then felt even more strongly in the interior, where the colors of entire rooms were created in collaboration with painter Adrian Schiess. Their colors sharply contrast with the bare concrete and wooden furniture. The vibrant colors also help visitors with orientation. Just as significant as the internal operations and functional relationships, the composition of colors between the individual rooms plays an important role here.
The new sports center replaced the original wooden structure of the skating rink from the 1930s designed by architect Rudolf Gabarell, which was completely destroyed by fire in 1991. The sports center is located in the center of Davos and consists of an athletic field, a main spectator grandstand, accommodation, offices, a treatment room, and a restaurant – all amenities are housed under one roof. It combines professional training, competition conditions, and accommodation options; the restaurant is called Time-out. The restaurant and support facilities are located on the ground floor, the sports amenities are situated above them, and accommodation is on the top floor. Their internal functions are also expressed externally: it combines exposed concrete with two layers of wooden cladding, the lower layer painted yellow and the outer layer untreated. The interior echoes the exterior: the use of yellow, green, blue, orange, and green surfaces (designed together with artist Adrian Schiess) contrasts with the exposed concrete and natural wood furniture. From the large sunny terrace adjacent to the restaurant, there is a wonderful view of the outdoor ice rink.
Gigon/Guyer Architekten
The English translation is powered by AI tool. Switch to Czech to view the original text source.
0 comments
add comment


