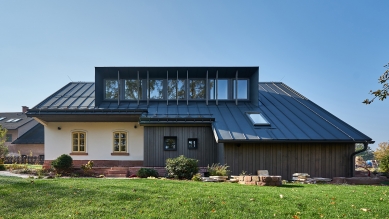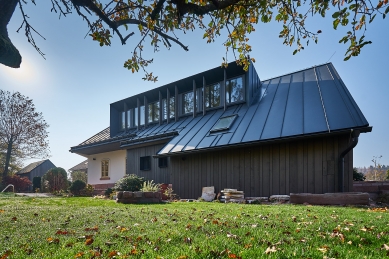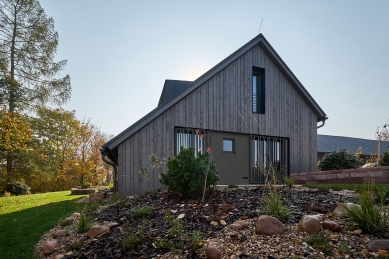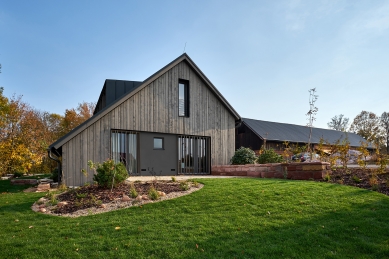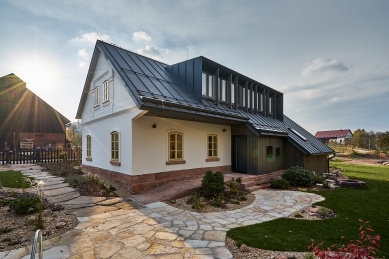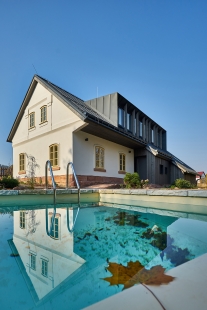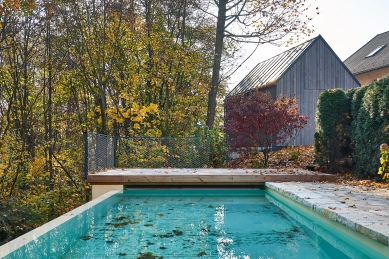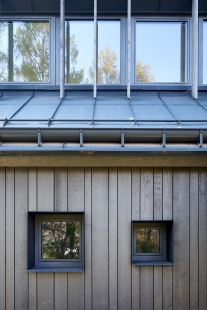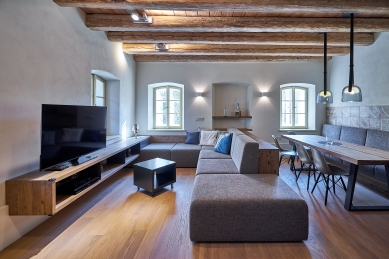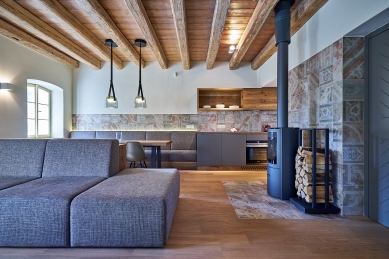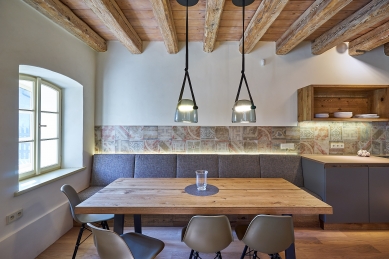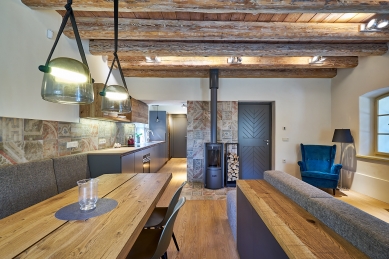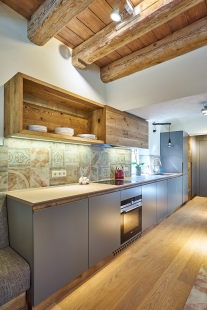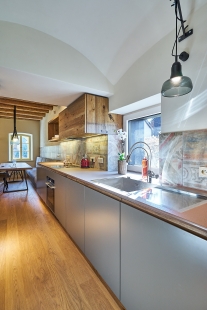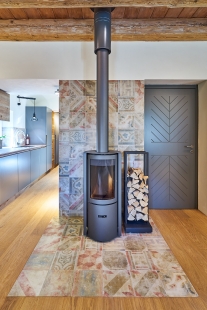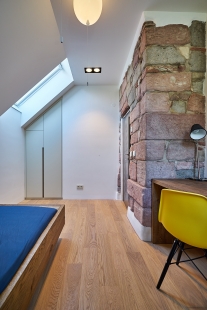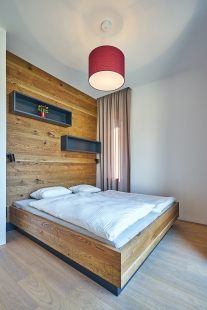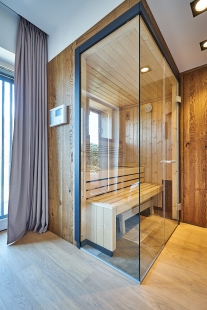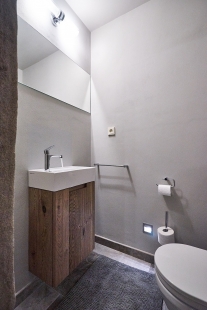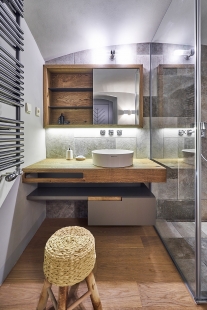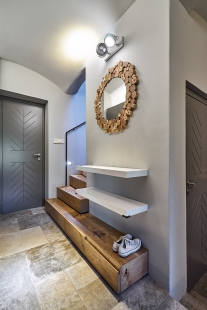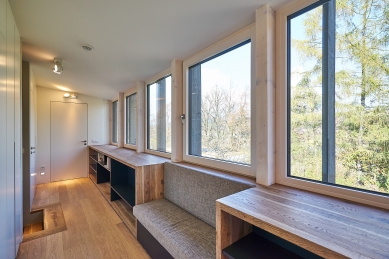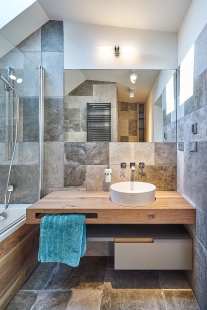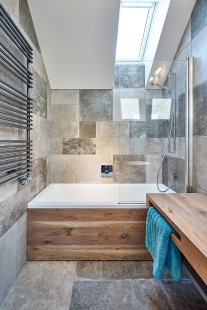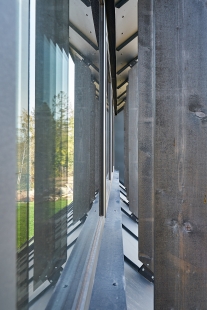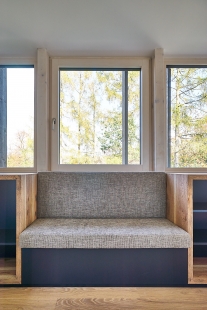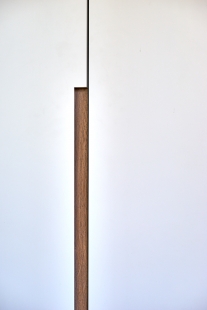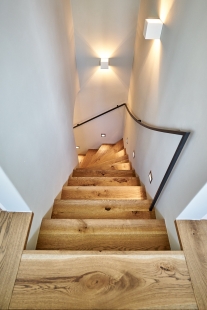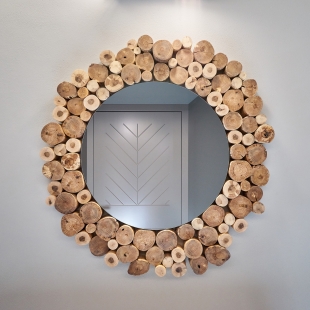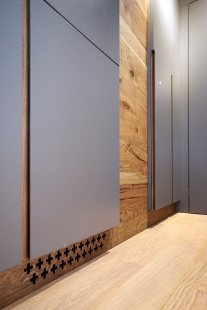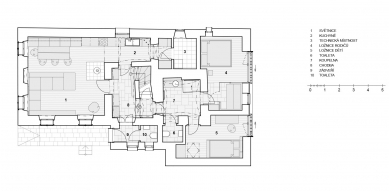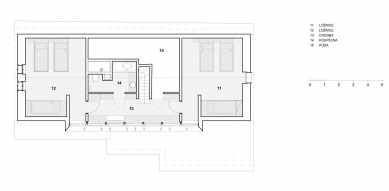
Building in the Podkrkonoší

Some time ago, our client purchased an old cottage – a building dating from the first half of the 19th century, with the intention of gradually renovating it for family recreation. The primary goal of the construction modifications was mainly to improve the quality of the technical, technological, and material solutions of the building, as well as user comfort, and an added value was to be a fresh architectural solution.
The client was immediately taken with our initial idea – the entire concept of the modifications is based on the interplay between old and new, on using traditional materials and forms in a contemporary way. The original footprint of the building, its height arrangement, and basic material composition were preserved - a combination of local reddish sandstone, plastered surfaces of the original masonry structures, and wooden cladding with vertical boards. However, in details, the house has largely shifted towards contemporary perceptions of aesthetics. The original plastered section, with refurbished reveal windows and simple stucco decorations, is complemented by a modernized part of the house clad in wooden boards. On the opposite side, the facade of the house opens up with large glazed areas. From the authentic mass of the house, only the new wide dormer with a strip window rises, which enhances the use of the attic and frames the view from the interior to the treetops in the surroundings. The entire roof and the shell of the dormer are made from painted aluminum sheet.
The same deliberate contrast of modern and old, traditional and new materials is the central idea of the interior solution. Wooden floors and surfaces with a "weathered" effect are used in contrast to smooth lacquered surfaces. Wooden and metal massive furniture elements are complemented by softly upholstered parts. The chosen tiling and reddish cladding form an ideological bridge to the original red sandstone door frames and exterior pavements and bases. Stucco, hand-turned plasters in the original part are balanced with smooth white surfaces of the trowels in the attic. Details evoking historical solutions appear in unexpected places - ventilation openings for the refrigerator, the division of smooth door surfaces with an engraved pattern, which evokes traditional construction solutions of door leaves. The lower floor is intentionally executed in a darker, earthier shade of the wooden elements, while the attic is, in contrast, colored "lighter," in light tones of bleached oak.
The central space of the house is a large living room, a generous area gathering most of the activities of the inhabitants. On the ground floor, there are also two bedrooms, hygiene, and technical facilities. The attic contains a corridor/library, two bedrooms, a bathroom, and an attic.
The client was immediately taken with our initial idea – the entire concept of the modifications is based on the interplay between old and new, on using traditional materials and forms in a contemporary way. The original footprint of the building, its height arrangement, and basic material composition were preserved - a combination of local reddish sandstone, plastered surfaces of the original masonry structures, and wooden cladding with vertical boards. However, in details, the house has largely shifted towards contemporary perceptions of aesthetics. The original plastered section, with refurbished reveal windows and simple stucco decorations, is complemented by a modernized part of the house clad in wooden boards. On the opposite side, the facade of the house opens up with large glazed areas. From the authentic mass of the house, only the new wide dormer with a strip window rises, which enhances the use of the attic and frames the view from the interior to the treetops in the surroundings. The entire roof and the shell of the dormer are made from painted aluminum sheet.
The same deliberate contrast of modern and old, traditional and new materials is the central idea of the interior solution. Wooden floors and surfaces with a "weathered" effect are used in contrast to smooth lacquered surfaces. Wooden and metal massive furniture elements are complemented by softly upholstered parts. The chosen tiling and reddish cladding form an ideological bridge to the original red sandstone door frames and exterior pavements and bases. Stucco, hand-turned plasters in the original part are balanced with smooth white surfaces of the trowels in the attic. Details evoking historical solutions appear in unexpected places - ventilation openings for the refrigerator, the division of smooth door surfaces with an engraved pattern, which evokes traditional construction solutions of door leaves. The lower floor is intentionally executed in a darker, earthier shade of the wooden elements, while the attic is, in contrast, colored "lighter," in light tones of bleached oak.
The central space of the house is a large living room, a generous area gathering most of the activities of the inhabitants. On the ground floor, there are also two bedrooms, hygiene, and technical facilities. The attic contains a corridor/library, two bedrooms, a bathroom, and an attic.
The English translation is powered by AI tool. Switch to Czech to view the original text source.
4 comments
add comment
Subject
Author
Date
Pecka
Michal
08.11.18 07:06
pochvala
brnada
08.11.18 10:07
Líbí se mi to, jen
08.11.18 12:45
Jedna s Hvězdou...velikou :)
Andrea Padevítová
15.11.18 03:12
show all comments


