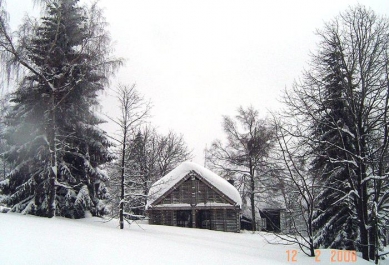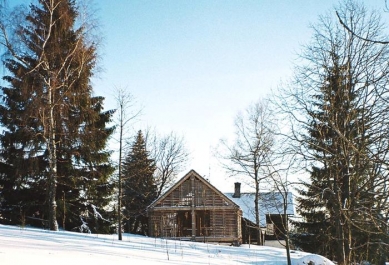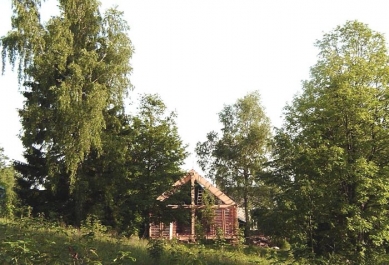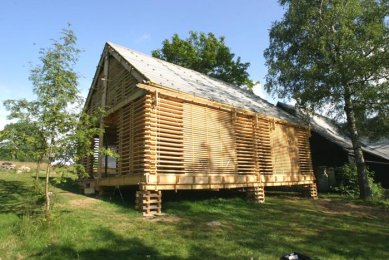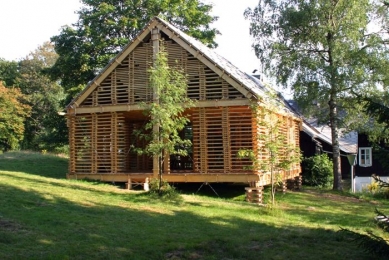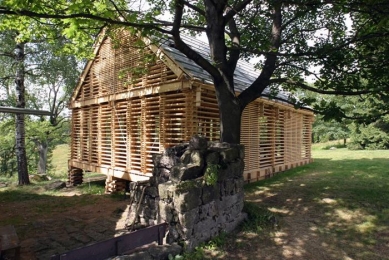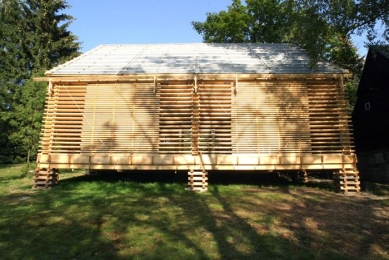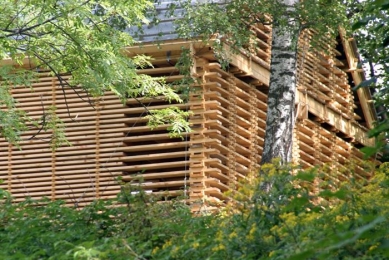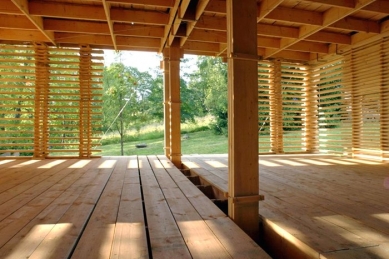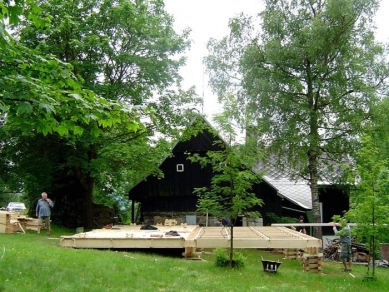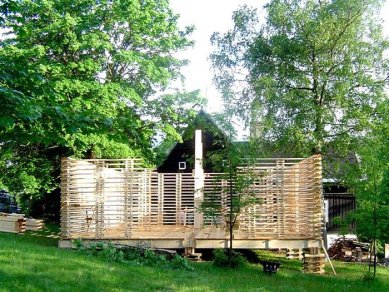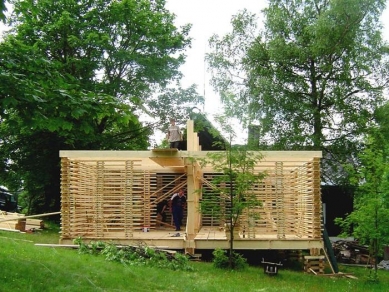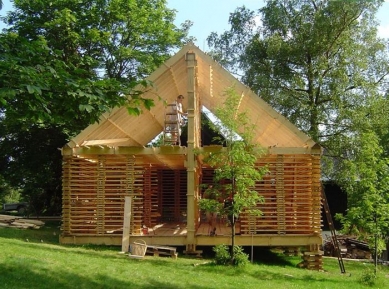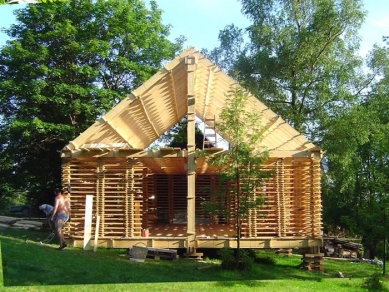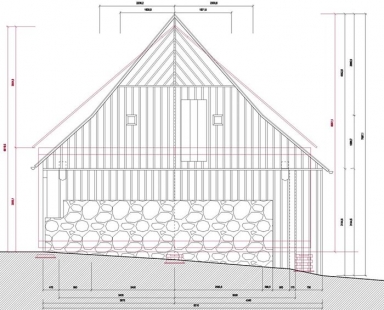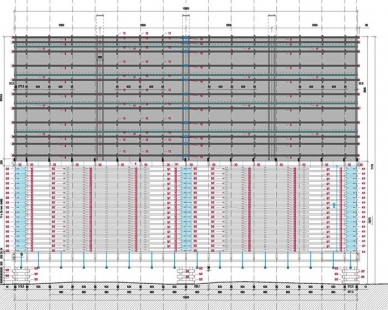
Barn in Max's

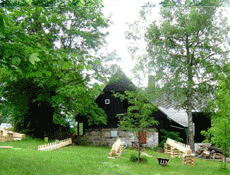 |
We build the walls like a frame (board-spacer-board). Nothing is hammered!
Boards are placed loosely on top of each other. Nothing is cut! The sawmill provides four and five-meter boards; we let the excess stick out at the corners. The spacers consist of three layers of battens - instead of the middle layer, we insert a board across at the corner. And look, everything stands on its own! The floor, ceiling, and roof are made from boards in a cassette system of trusses with braces secured with twisted binding wire. The roof covering is made of plywood secured "dry" with battens and binding wire. The house stands on perimeter beams laid on oak planks.
The entire structure is anchored with steel cable and secured with eight pipes driven into the ground. And we have a wood storage. That’s all!!!
The boards gradually dry, and it’s up to us when we take them apart. We do not need a building permit for wood storage. The interior may seem to us in a pleasant Zen-like form, but please, do not create any more “storages” without us.”
The construction was created using some principles of SSBS. The realization took 14 day shifts with the help of 3-4 workers.
The English translation is powered by AI tool. Switch to Czech to view the original text source.
6 comments
add comment
Subject
Author
Date
...už jsem to tu napsal, ale ještě přidám - SUPER!
šakal
20.03.06 12:46
tento dům
Boháček
30.05.06 02:27
autor
Petr Šmídek
30.05.06 03:59
Stodola
Urbi
07.09.06 07:59
Amerika opět objevena
Pietro
08.09.06 05:57
show all comments



