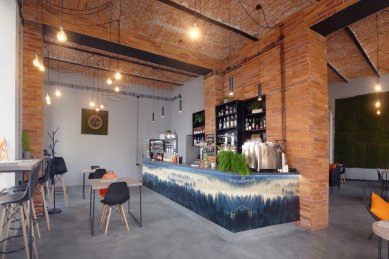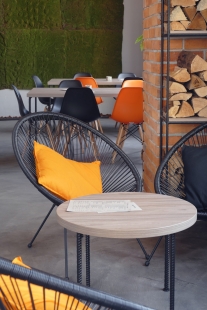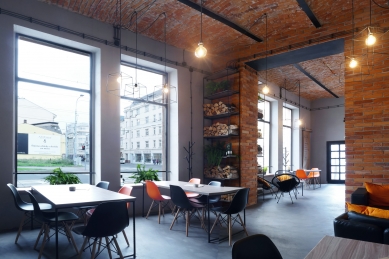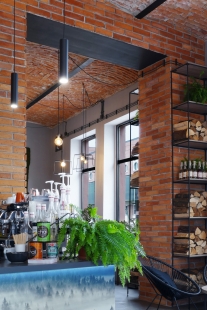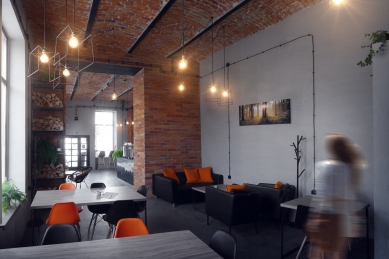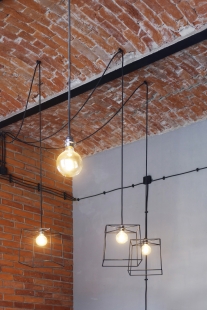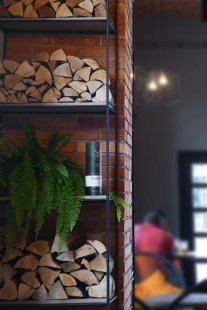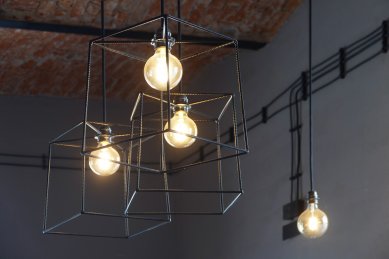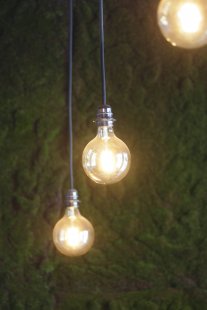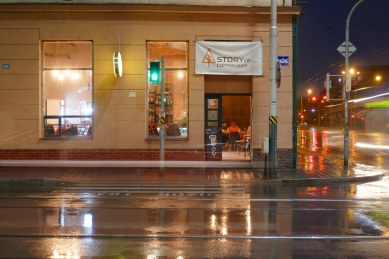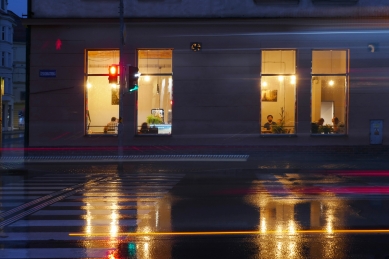
STORYof... coffee&bar

A café in the heart of Ostrava, where industrial meets nature
A week before the start of the coronavirus pandemic in the Czech Republic, an enthusiastic young couple opened a new café bar in the center of Ostrava with the poetic name "STORYof…". The entire process from the design to realization was an interesting journey not only for the investors but also for the local architectural and design studio. It all began in the summer of last year when the investors invited the interior designer to rental spaces in a peripheral district of Ostrava. Due to the architect's recommendations, they walked away from the originally identified uninteresting spaces, and the owners had to search for another location for their dream business. An opportunity arose to reconstruct the interior directly in the city center on the busy Nádražní Street, which previously served as an Italian restaurant. Right after the first meeting, it was clear that the space held great potential.
New location – new concept
The investor came to the first meeting, still in the original ground-floor space of the building belonging to the so-called "socialist realism," with a clear concept. The inspiration or assignment was to tastefully combine concrete surfaces, vegetation walls, massive rustic wooden furniture with interesting suspended ceilings. Negotiations regarding the lease and construction modifications with the real estate development giant were exhausting, so the investor decided to find another alternative location. A historic tenement corner house from the early 20th century at the busy intersection of Nádražní and Českobratrské Streets in the center of Ostrava initially seemed like a more advantageous solution, although some disjointed and distracting elements from the previous restaurant remained in the interior.
After the initial exploratory and demolition work, a preserved barrel vault was discovered, which had been forcefully hidden above a lowered contemporary ceiling. The original idea of partially preserving the substructure of the existing view was quickly dismissed by the architect. The opportunity to repair the historic vault and restore the space to its original appearance was tempting. Although the owners initially did not want an industrial look for the interior, they managed to completely change the concept of the design almost overnight. Their approach, where they relinquished a comfortable and proven solution in favor of preserving historical values, is commendable.
Brick is to Ostrava as stone is to Charles Bridge
Purist construction practices practically stripped the entire interior to its original load-bearing structure. After cleaning off all the plaster, the vault showed local cracks due to the nearby tram track. A traditional method for repairing the closure keystones was chosen by the structural engineer, using mortar and oak wedges. Sections of the wall behind the bar, which did not exhibit aesthetic qualities after the plaster was removed, were complemented with two-centimeter strips made from cut recycled bricks. The electrical installation did not need to be chased into senseless in-wall grooves, and thus it was naturally exposed. It was complemented by custom-made cubist baskets as light shades made from powder-coated construction steel. The wiring to the individual lamps was intentionally drooped. The black color here contrasts with the red-orange brick background. Roxor and brick are, with exaggeration, to Ostrava as stone is to Prague's Charles Bridge, indicating that the architect naturally preserved the genius loci and further worked delicately with it.
Roxor and the forest in subtle details
Construction ribbed steel (slang: roxor), as a nod to Ostrava's industrial history, also appears in subtle details, such as the handle in the seating window nook, table bases, or in the shelving system. Softening vegetation elements were incorporated from the original concept in the form of moss cladding, potted plantings of ferns, or coat hooks shaped like trees. The connecting link between the rational industrial period and an escape into nature (the forest) became the original clock that the skilled investor, heavily influenced by this transformation, created himself. The rationality and simplicity of the space are enhanced by the concrete floor along with the cement stucco on the walls, which serves as a softening element throughout the interior.
Guest's opinion: "Café bar 'STORYof…' has been attracting passersby with its local atmosphere just days after opening and draws mainly students with its unconventionality. Thanks to the glazed views into and out of the street, the visitor becomes part of the pulsating city while simultaneously forgetting the time over a cup of good coffee..."
A week before the start of the coronavirus pandemic in the Czech Republic, an enthusiastic young couple opened a new café bar in the center of Ostrava with the poetic name "STORYof…". The entire process from the design to realization was an interesting journey not only for the investors but also for the local architectural and design studio. It all began in the summer of last year when the investors invited the interior designer to rental spaces in a peripheral district of Ostrava. Due to the architect's recommendations, they walked away from the originally identified uninteresting spaces, and the owners had to search for another location for their dream business. An opportunity arose to reconstruct the interior directly in the city center on the busy Nádražní Street, which previously served as an Italian restaurant. Right after the first meeting, it was clear that the space held great potential.
New location – new concept
The investor came to the first meeting, still in the original ground-floor space of the building belonging to the so-called "socialist realism," with a clear concept. The inspiration or assignment was to tastefully combine concrete surfaces, vegetation walls, massive rustic wooden furniture with interesting suspended ceilings. Negotiations regarding the lease and construction modifications with the real estate development giant were exhausting, so the investor decided to find another alternative location. A historic tenement corner house from the early 20th century at the busy intersection of Nádražní and Českobratrské Streets in the center of Ostrava initially seemed like a more advantageous solution, although some disjointed and distracting elements from the previous restaurant remained in the interior.
After the initial exploratory and demolition work, a preserved barrel vault was discovered, which had been forcefully hidden above a lowered contemporary ceiling. The original idea of partially preserving the substructure of the existing view was quickly dismissed by the architect. The opportunity to repair the historic vault and restore the space to its original appearance was tempting. Although the owners initially did not want an industrial look for the interior, they managed to completely change the concept of the design almost overnight. Their approach, where they relinquished a comfortable and proven solution in favor of preserving historical values, is commendable.
Brick is to Ostrava as stone is to Charles Bridge
Purist construction practices practically stripped the entire interior to its original load-bearing structure. After cleaning off all the plaster, the vault showed local cracks due to the nearby tram track. A traditional method for repairing the closure keystones was chosen by the structural engineer, using mortar and oak wedges. Sections of the wall behind the bar, which did not exhibit aesthetic qualities after the plaster was removed, were complemented with two-centimeter strips made from cut recycled bricks. The electrical installation did not need to be chased into senseless in-wall grooves, and thus it was naturally exposed. It was complemented by custom-made cubist baskets as light shades made from powder-coated construction steel. The wiring to the individual lamps was intentionally drooped. The black color here contrasts with the red-orange brick background. Roxor and brick are, with exaggeration, to Ostrava as stone is to Prague's Charles Bridge, indicating that the architect naturally preserved the genius loci and further worked delicately with it.
Roxor and the forest in subtle details
Construction ribbed steel (slang: roxor), as a nod to Ostrava's industrial history, also appears in subtle details, such as the handle in the seating window nook, table bases, or in the shelving system. Softening vegetation elements were incorporated from the original concept in the form of moss cladding, potted plantings of ferns, or coat hooks shaped like trees. The connecting link between the rational industrial period and an escape into nature (the forest) became the original clock that the skilled investor, heavily influenced by this transformation, created himself. The rationality and simplicity of the space are enhanced by the concrete floor along with the cement stucco on the walls, which serves as a softening element throughout the interior.
Guest's opinion: "Café bar 'STORYof…' has been attracting passersby with its local atmosphere just days after opening and draws mainly students with its unconventionality. Thanks to the glazed views into and out of the street, the visitor becomes part of the pulsating city while simultaneously forgetting the time over a cup of good coffee..."
Van Stajpen Architecture
The English translation is powered by AI tool. Switch to Czech to view the original text source.
0 comments
add comment


