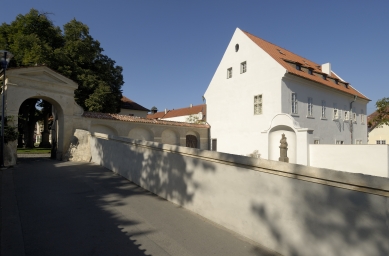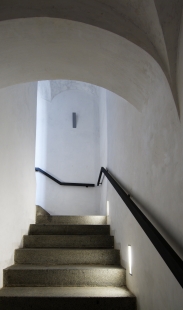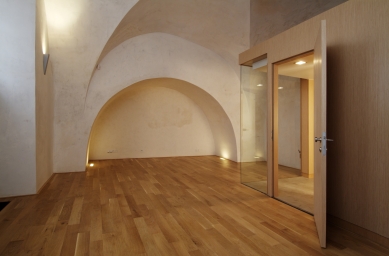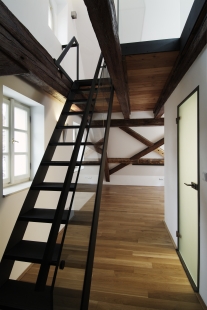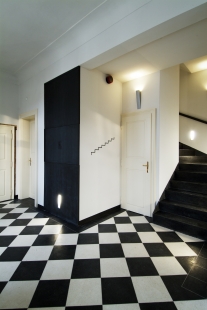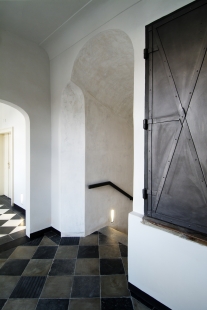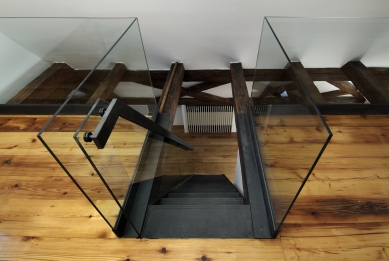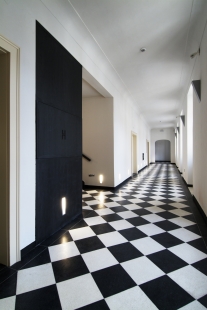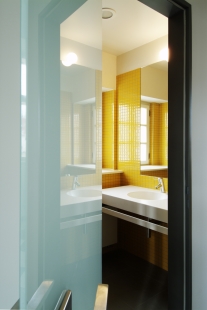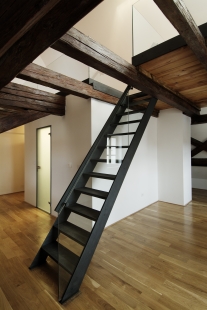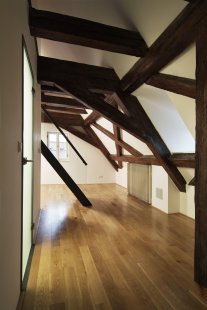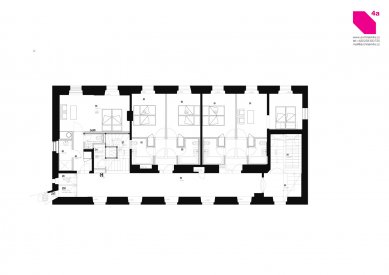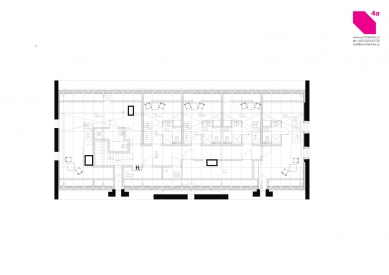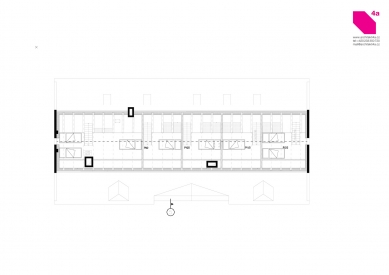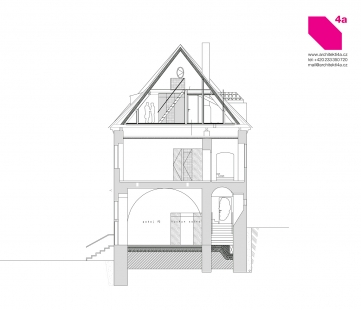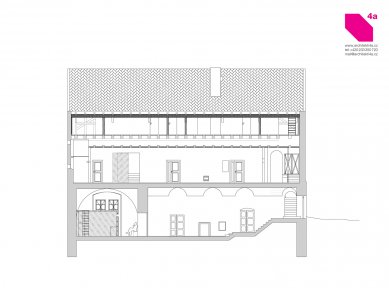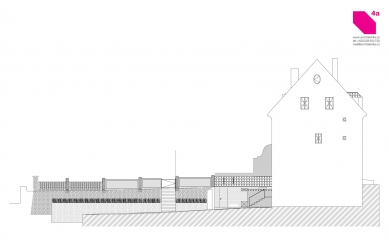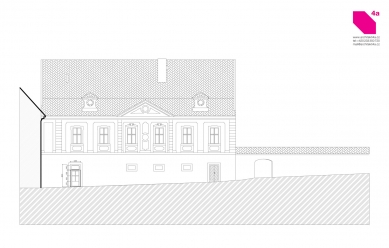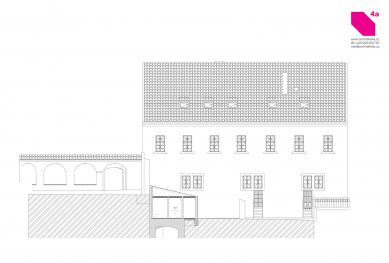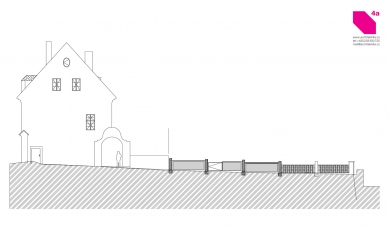
Strahov monastery hotel

Reconstruction of the national cultural monument. The historical building was constructed as part of the Premonstratensian monastery complex, likely in the early 17th century, but its exterior appearance originates from a significant reconstruction in the third quarter of the 18th century. In Dietzler's historical painting from the 18th century, depicting a fairly accurate view of Strahov from the southeast, the building is captured in its current extent, as a two-story structure with a gabled roof and a triangular gable on the side. In this view, the building is labeled as "lotorium," meaning laundry. The unbasemented house only adjoins the former monastery brewery (No. 135) at a corner and occupies a longitudinal solitary area. Its facades have different characteristics; only the facade facing the Strahov courtyard is significantly architecturally articulated.
The original spatial and technical solution of the building, including social facilities, ceased to meet new residential requirements in the 20th century. Spatial adjustments made in the second half of the 20th century and the related randomly managed technical installations devalued the spaces of the house. They also did not contribute to the enhancement of the property. The house is located in a prominent area of the Strahov monastery, which is visually significant from both Malá Strana and the Old Town.
The implementation of the presented project leads to a new use of the property for hotel operations. The reconstruction has improved the overall technical condition of the building. There has been a complete repair of the exterior and reconstruction of the interior. The cellar, which is located outside the main building, was preserved.
The original spatial layout of the property was maintained, and the spaces of the historical rooms are newly utilized as hotel rooms. Lightweight independent structures have been inserted into the vaulted spaces of the rooms, serving as social facilities for individual rooms.
The attic is also used for hotel needs, which has been divided by lightweight drywall partitions into a room section and a communication section. The rooms in the attic are two-level; part of the second level serves as a sleeping area, while in part, the entire roof structure is exposed, and both levels of the attic are visually connected.
Window openings are refurbished and supplemented according to existing fillings while maintaining profiling and divisions. Dormers are added to the roof landscape between the rafters in the same rhythm and size as the existing dormers. The originally fruit garden around the property will gradually be transformed into residential space according to the aging of the existing greenery and equipped with individual elements of garden furniture.
The original spatial and technical solution of the building, including social facilities, ceased to meet new residential requirements in the 20th century. Spatial adjustments made in the second half of the 20th century and the related randomly managed technical installations devalued the spaces of the house. They also did not contribute to the enhancement of the property. The house is located in a prominent area of the Strahov monastery, which is visually significant from both Malá Strana and the Old Town.
The implementation of the presented project leads to a new use of the property for hotel operations. The reconstruction has improved the overall technical condition of the building. There has been a complete repair of the exterior and reconstruction of the interior. The cellar, which is located outside the main building, was preserved.
The original spatial layout of the property was maintained, and the spaces of the historical rooms are newly utilized as hotel rooms. Lightweight independent structures have been inserted into the vaulted spaces of the rooms, serving as social facilities for individual rooms.
The attic is also used for hotel needs, which has been divided by lightweight drywall partitions into a room section and a communication section. The rooms in the attic are two-level; part of the second level serves as a sleeping area, while in part, the entire roof structure is exposed, and both levels of the attic are visually connected.
Window openings are refurbished and supplemented according to existing fillings while maintaining profiling and divisions. Dormers are added to the roof landscape between the rafters in the same rhythm and size as the existing dormers. The originally fruit garden around the property will gradually be transformed into residential space according to the aging of the existing greenery and equipped with individual elements of garden furniture.
The English translation is powered by AI tool. Switch to Czech to view the original text source.
1 comment
add comment
Subject
Author
Date
autor?
lumír
11.08.14 03:52
show all comments


