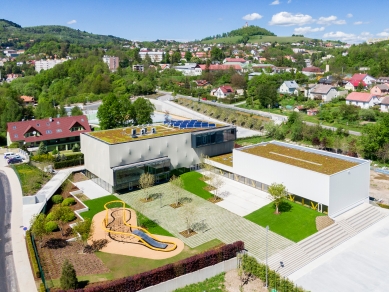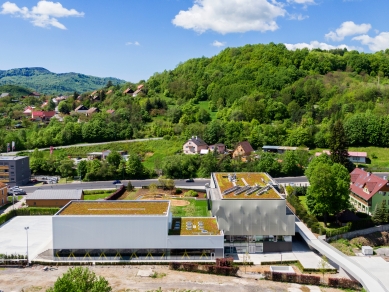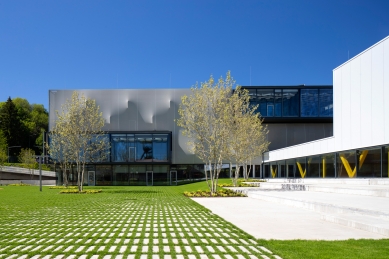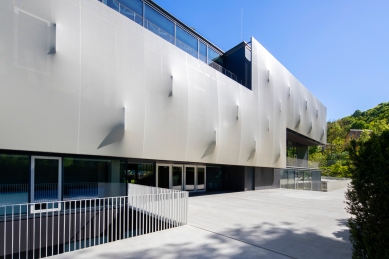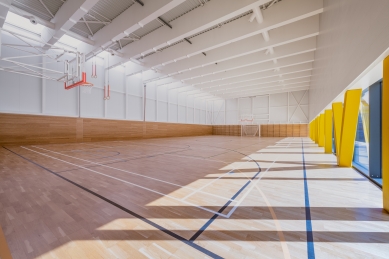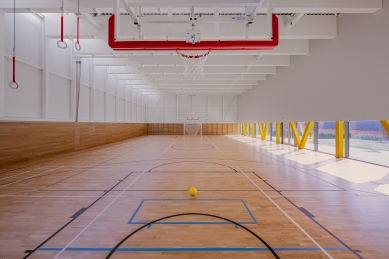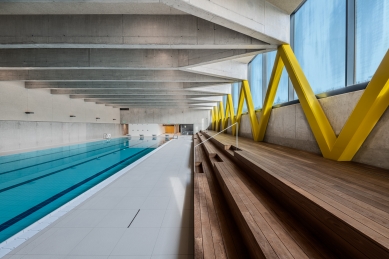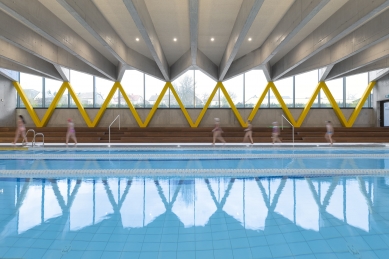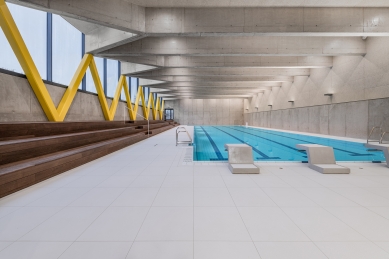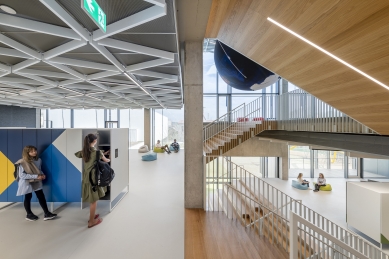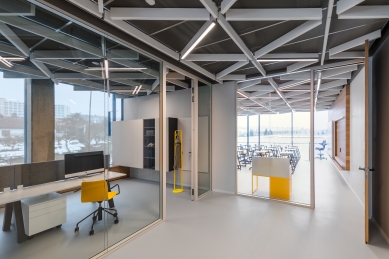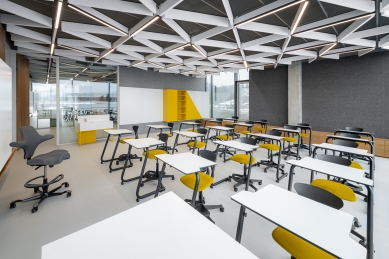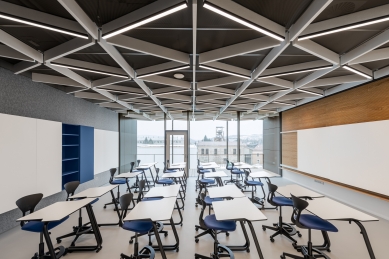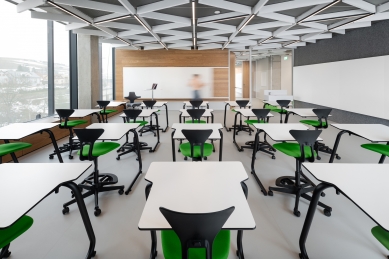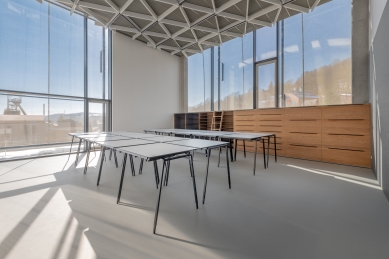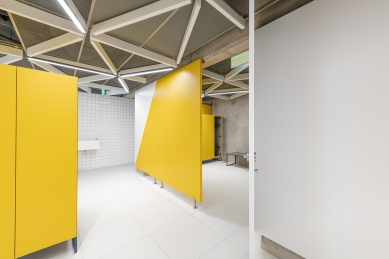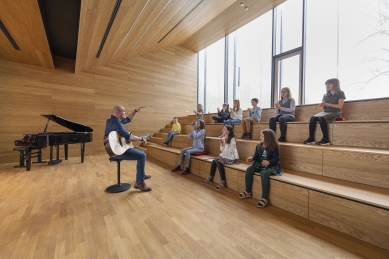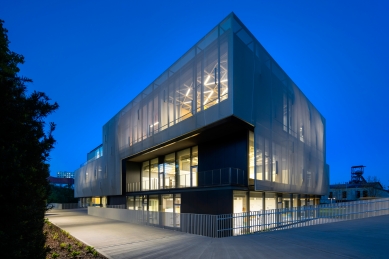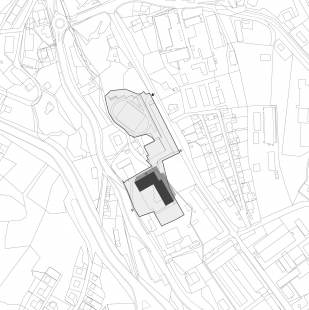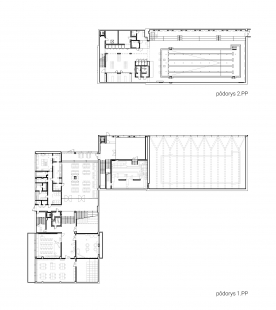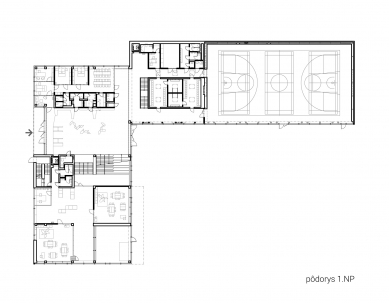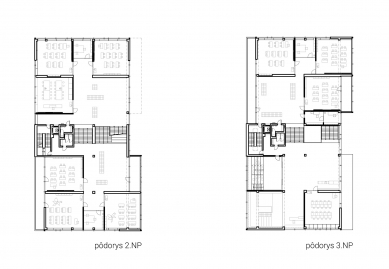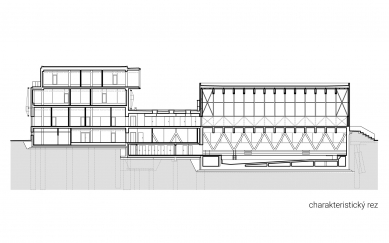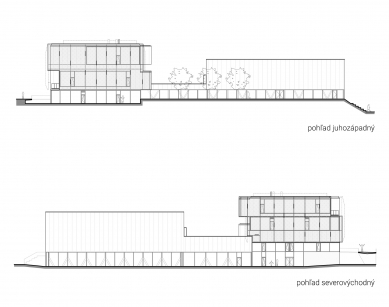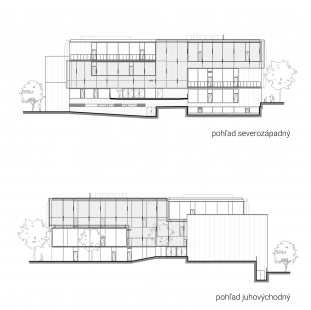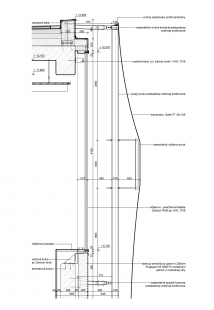
Private Primary School Guliver

A complex industrial area on the outskirts of the city transformed into a huge sports venue with a simple block structure of a school that emphasizes proportionality of volumes and clean detail. The benefit of contact with the exterior and the shading form of the glazed facade creates a main visual experience not only during the day but also at night when the colorful interior of the school is revealed to the public. Clusters as unified spatial units cover the needs of the educational process and break activities for 40-60 students, offset vertically by half a floor and interconnected by arms of the leisure staircase. A minimalist gym with access to the schoolyard set on a concrete hall of the swimming pool, all intricately connected to the school...
The English translation is powered by AI tool. Switch to Czech to view the original text source.
0 comments
add comment


